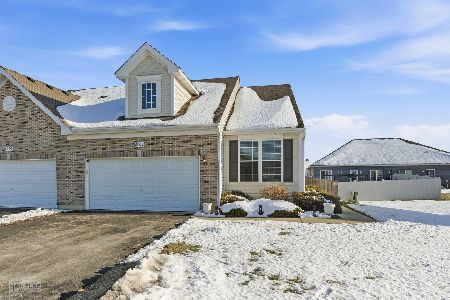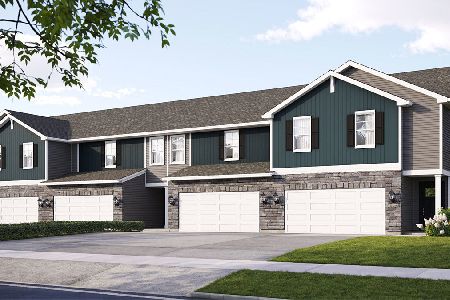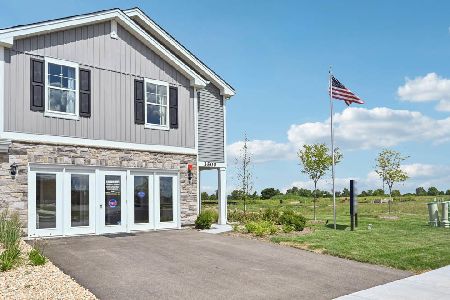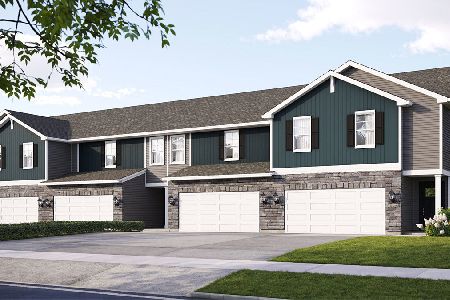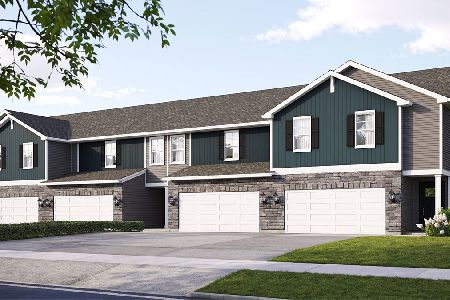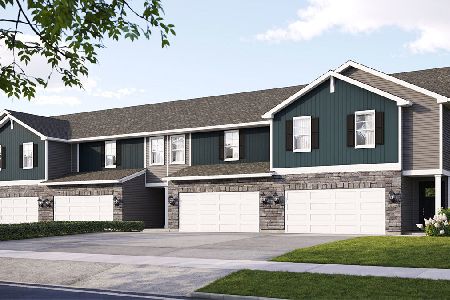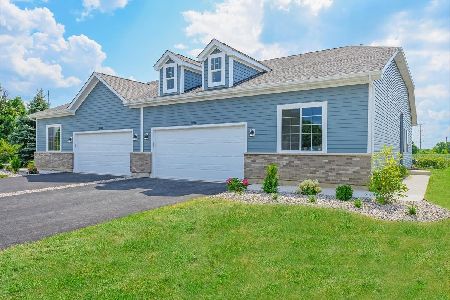4038 Brady Street, Yorkville, Illinois 60560
$147,000
|
Sold
|
|
| Status: | Closed |
| Sqft: | 1,750 |
| Cost/Sqft: | $86 |
| Beds: | 3 |
| Baths: | 3 |
| Year Built: | 2008 |
| Property Taxes: | $4,386 |
| Days On Market: | 3808 |
| Lot Size: | 0,00 |
Description
Yorkville's Grande Reserve North three bedroom, 2 1/2 bath end unit with master bedroom with private bath, walk in closet, second floor laundry, spacious eat in kitchen with adjacent living room, refrigerator, microwave, oven/range, attached two car garage with additional storage area. Close to shopping, schools, restaurants, recreational areas, parks and more. Monthly Assoc takes care of exterior, snow and lawn! Community Pool/Club House. Must be seen and there is a Motivated Seller!!!!
Property Specifics
| Condos/Townhomes | |
| 2 | |
| — | |
| 2008 | |
| None | |
| — | |
| No | |
| — |
| Kendall | |
| Grande Reserve Pioneer | |
| 134 / Monthly | |
| Insurance | |
| Public | |
| Public Sewer | |
| 09026936 | |
| 0211428018 |
Property History
| DATE: | EVENT: | PRICE: | SOURCE: |
|---|---|---|---|
| 29 Apr, 2011 | Sold | $116,000 | MRED MLS |
| 13 Apr, 2011 | Under contract | $119,900 | MRED MLS |
| 12 Feb, 2011 | Listed for sale | $119,900 | MRED MLS |
| 21 Oct, 2015 | Sold | $147,000 | MRED MLS |
| 5 Sep, 2015 | Under contract | $149,900 | MRED MLS |
| 1 Sep, 2015 | Listed for sale | $149,900 | MRED MLS |
Room Specifics
Total Bedrooms: 3
Bedrooms Above Ground: 3
Bedrooms Below Ground: 0
Dimensions: —
Floor Type: Carpet
Dimensions: —
Floor Type: Carpet
Full Bathrooms: 3
Bathroom Amenities: Separate Shower,Double Sink
Bathroom in Basement: 0
Rooms: No additional rooms
Basement Description: None
Other Specifics
| 2 | |
| Concrete Perimeter | |
| Asphalt | |
| Patio, End Unit | |
| Common Grounds | |
| 5000 SF | |
| — | |
| Full | |
| Laundry Hook-Up in Unit, Storage | |
| Range, Dishwasher, Refrigerator, Disposal | |
| Not in DB | |
| — | |
| — | |
| Bike Room/Bike Trails | |
| — |
Tax History
| Year | Property Taxes |
|---|---|
| 2015 | $4,386 |
Contact Agent
Nearby Similar Homes
Nearby Sold Comparables
Contact Agent
Listing Provided By
Coldwell Banker Residential

