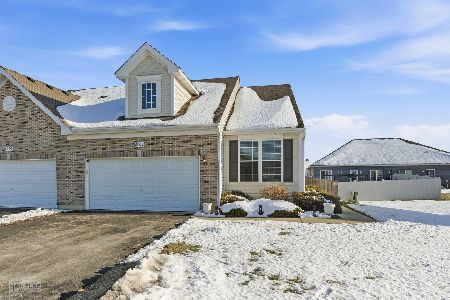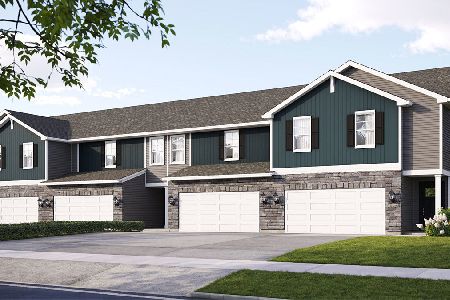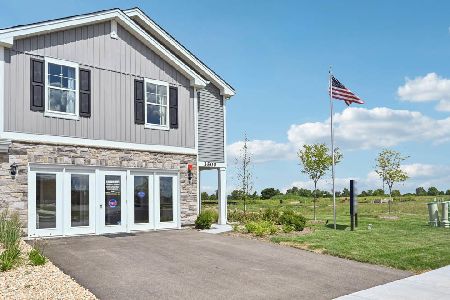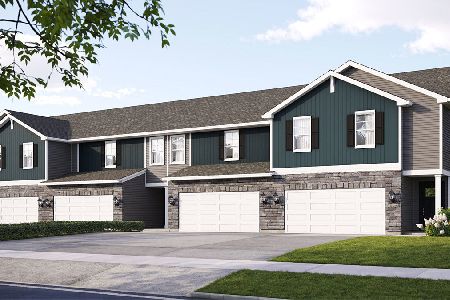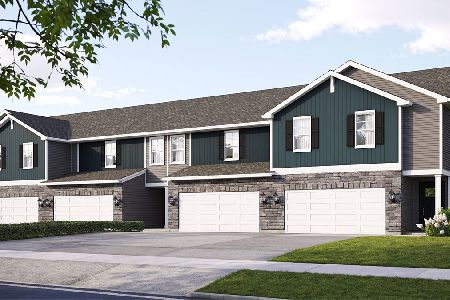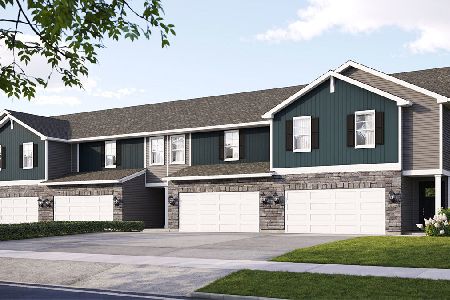4042 Brady Street, Yorkville, Illinois 60560
$105,000
|
Sold
|
|
| Status: | Closed |
| Sqft: | 1,650 |
| Cost/Sqft: | $79 |
| Beds: | 3 |
| Baths: | 3 |
| Year Built: | 2008 |
| Property Taxes: | $188 |
| Days On Market: | 5469 |
| Lot Size: | 0,00 |
Description
NEW CONSTRUCTION! NEVER LIVED IN! BANK OWNED & CAN CLOSE QUICKLY! Great Duplex At a Great Price! 9Ft Ceilings, 3 Bedrooms, 2.1 Baths, Kitchen w/Oven-Range, Dishwasher, Refrigerator, Microwave & 2 Car Garage! Huge Master Suite with Master Bath w/Shower and Tub! Great Location to Schools, Parks & Park & Ride! SOLD AS IS!
Property Specifics
| Condos/Townhomes | |
| 2 | |
| — | |
| 2008 | |
| Full | |
| DUPLEX | |
| No | |
| — |
| Kendall | |
| Grande Reserve Pioneer | |
| 182 / Monthly | |
| Insurance,Lawn Care,Snow Removal | |
| Public | |
| Public Sewer | |
| 07730564 | |
| 0000000000 |
Nearby Schools
| NAME: | DISTRICT: | DISTANCE: | |
|---|---|---|---|
|
Grade School
Bristol Bay Elementary School |
115 | — | |
|
Middle School
Yorkville Middle School |
115 | Not in DB | |
|
High School
Yorkville High School |
115 | Not in DB | |
Property History
| DATE: | EVENT: | PRICE: | SOURCE: |
|---|---|---|---|
| 4 Nov, 2011 | Sold | $105,000 | MRED MLS |
| 14 Sep, 2011 | Under contract | $129,900 | MRED MLS |
| 13 Feb, 2011 | Listed for sale | $129,900 | MRED MLS |
Room Specifics
Total Bedrooms: 3
Bedrooms Above Ground: 3
Bedrooms Below Ground: 0
Dimensions: —
Floor Type: Carpet
Dimensions: —
Floor Type: Carpet
Full Bathrooms: 3
Bathroom Amenities: Separate Shower
Bathroom in Basement: 0
Rooms: No additional rooms
Basement Description: Unfinished
Other Specifics
| 2 | |
| Concrete Perimeter | |
| Asphalt | |
| End Unit | |
| — | |
| COMMON | |
| — | |
| Full | |
| Second Floor Laundry, Laundry Hook-Up in Unit | |
| Range, Microwave, Dishwasher, Refrigerator | |
| Not in DB | |
| — | |
| — | |
| None | |
| — |
Tax History
| Year | Property Taxes |
|---|---|
| 2011 | $188 |
Contact Agent
Nearby Similar Homes
Nearby Sold Comparables
Contact Agent
Listing Provided By
john greene Realtor

