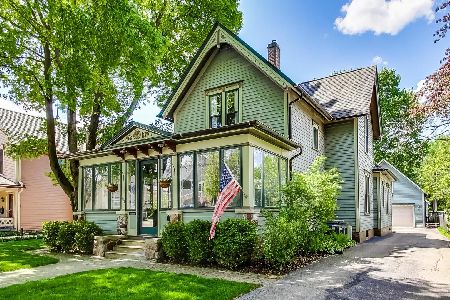404 2nd Street, West Dundee, Illinois 60118
$310,000
|
Sold
|
|
| Status: | Closed |
| Sqft: | 2,475 |
| Cost/Sqft: | $131 |
| Beds: | 3 |
| Baths: | 3 |
| Year Built: | 1896 |
| Property Taxes: | $5,936 |
| Days On Market: | 2669 |
| Lot Size: | 0,21 |
Description
Gorgeous Victorian in the charming historic district. Amazing wrap-around, rebuild, front porch. Hardwood floors and trim throughout this 3 bed, 2.5 bath home with 2 staircases. The formal, large living room has a picture window with stained glass & foyer with original wood staircase. This room can easily be converted back to a LR & 1st floor bedroom. A big family room, a formal dining room, an eat-in kitchen, 1/2 bath & bonus room off the back leading to a private deck complete the main floor. The upstairs has 9 foot ceilings & 2 master suites with updated baths. The larger master suite has a separate Jacuzzi tub, double sinks & walk-in shower. 3rd BR has a walk-in closet. The professionally landscaped yard has wrought iron fencing with an auto-gate. Newer, over-sized, heated 2-car garage with extra storage & newer driveway. Great corner lot. Close to shopping, restaurants, schools, parks, bike path and the river. Pathways program offers flexibility with H.S choice. 5 minutes to 90
Property Specifics
| Single Family | |
| — | |
| Victorian | |
| 1896 | |
| Full | |
| VICTORIAN | |
| No | |
| 0.21 |
| Kane | |
| Old West Dundee | |
| 0 / Not Applicable | |
| None | |
| Public | |
| Public Sewer | |
| 10099248 | |
| 0327231011 |
Nearby Schools
| NAME: | DISTRICT: | DISTANCE: | |
|---|---|---|---|
|
Grade School
Dundee Highlands Elementary Scho |
300 | — | |
|
Middle School
Dundee Middle School |
300 | Not in DB | |
|
High School
Dundee-crown High School |
300 | Not in DB | |
|
Alternate Elementary School
Cambridge Lakes |
— | Not in DB | |
Property History
| DATE: | EVENT: | PRICE: | SOURCE: |
|---|---|---|---|
| 14 Dec, 2018 | Sold | $310,000 | MRED MLS |
| 9 Nov, 2018 | Under contract | $324,900 | MRED MLS |
| — | Last price change | $329,900 | MRED MLS |
| 1 Oct, 2018 | Listed for sale | $329,900 | MRED MLS |
Room Specifics
Total Bedrooms: 3
Bedrooms Above Ground: 3
Bedrooms Below Ground: 0
Dimensions: —
Floor Type: Hardwood
Dimensions: —
Floor Type: Hardwood
Full Bathrooms: 3
Bathroom Amenities: Whirlpool,Separate Shower,Double Sink
Bathroom in Basement: 0
Rooms: Bonus Room
Basement Description: Unfinished
Other Specifics
| 2 | |
| Stone | |
| Concrete | |
| Deck, Porch | |
| Corner Lot,Fenced Yard,Landscaped | |
| 60X150 | |
| Unfinished | |
| Full | |
| Hardwood Floors | |
| Range, Microwave, Dishwasher, Refrigerator, Washer, Dryer, Cooktop | |
| Not in DB | |
| Sidewalks, Street Lights | |
| — | |
| — | |
| — |
Tax History
| Year | Property Taxes |
|---|---|
| 2018 | $5,936 |
Contact Agent
Nearby Similar Homes
Nearby Sold Comparables
Contact Agent
Listing Provided By
Baird and Warner







