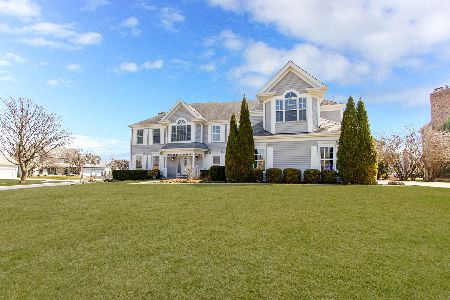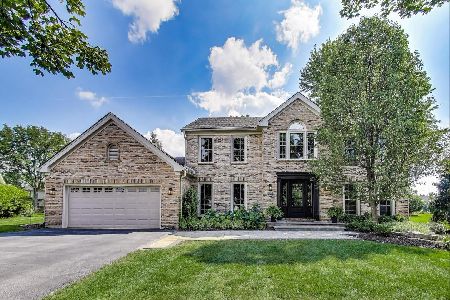38 Christina Circle, Wheaton, Illinois 60189
$610,000
|
Sold
|
|
| Status: | Closed |
| Sqft: | 3,837 |
| Cost/Sqft: | $159 |
| Beds: | 5 |
| Baths: | 5 |
| Year Built: | 1989 |
| Property Taxes: | $11,543 |
| Days On Market: | 4693 |
| Lot Size: | 0,35 |
Description
Expanded & completely remodeled throughout with custom features & quality materials. Large kitchen with furniture grade cabinetry & new appliances. Remodeled baths, new roof, doors, mechanicals, light fixtures. Five large bedrooms on second floor including large guest suite. Full finished basement w/bath & door to yard. Many newer windows. Deep 3 Car heated garage. Large private yard w/patio on cul-de-sac near park.
Property Specifics
| Single Family | |
| — | |
| — | |
| 1989 | |
| Full | |
| — | |
| No | |
| 0.35 |
| Du Page | |
| Danada North | |
| 0 / Not Applicable | |
| None | |
| Lake Michigan | |
| Public Sewer | |
| 08298103 | |
| 0528207014 |
Nearby Schools
| NAME: | DISTRICT: | DISTANCE: | |
|---|---|---|---|
|
Grade School
Lowell Elementary School |
200 | — | |
|
Middle School
Edison Middle School |
200 | Not in DB | |
|
High School
Wheaton Warrenville South H S |
200 | Not in DB | |
Property History
| DATE: | EVENT: | PRICE: | SOURCE: |
|---|---|---|---|
| 19 Jun, 2013 | Sold | $610,000 | MRED MLS |
| 24 Mar, 2013 | Under contract | $609,900 | MRED MLS |
| 22 Mar, 2013 | Listed for sale | $609,900 | MRED MLS |
| 2 Feb, 2018 | Sold | $640,000 | MRED MLS |
| 5 Dec, 2017 | Under contract | $649,900 | MRED MLS |
| 1 Dec, 2017 | Listed for sale | $649,900 | MRED MLS |
| 7 Jun, 2023 | Sold | $790,000 | MRED MLS |
| 16 Apr, 2023 | Under contract | $800,000 | MRED MLS |
| 12 Apr, 2023 | Listed for sale | $800,000 | MRED MLS |
Room Specifics
Total Bedrooms: 5
Bedrooms Above Ground: 5
Bedrooms Below Ground: 0
Dimensions: —
Floor Type: Carpet
Dimensions: —
Floor Type: Carpet
Dimensions: —
Floor Type: Carpet
Dimensions: —
Floor Type: —
Full Bathrooms: 5
Bathroom Amenities: Whirlpool
Bathroom in Basement: 1
Rooms: Bedroom 5,Breakfast Room,Den,Game Room,Recreation Room,Sitting Room
Basement Description: Exterior Access
Other Specifics
| 3 | |
| Concrete Perimeter | |
| Concrete | |
| Patio | |
| Cul-De-Sac | |
| 125X135X160X69 | |
| — | |
| Full | |
| Vaulted/Cathedral Ceilings, Skylight(s), Bar-Wet, Hardwood Floors, In-Law Arrangement, Second Floor Laundry | |
| — | |
| Not in DB | |
| — | |
| — | |
| — | |
| — |
Tax History
| Year | Property Taxes |
|---|---|
| 2013 | $11,543 |
| 2018 | $13,558 |
| 2023 | $14,159 |
Contact Agent
Nearby Similar Homes
Nearby Sold Comparables
Contact Agent
Listing Provided By
Berkshire Hathaway HomeServices KoenigRubloff










