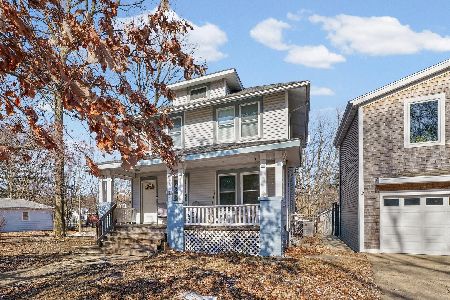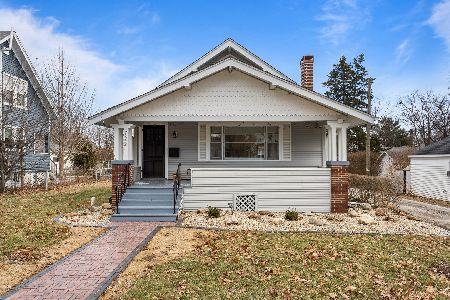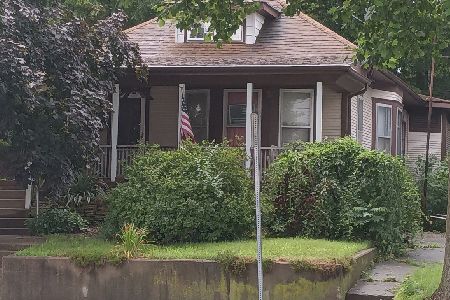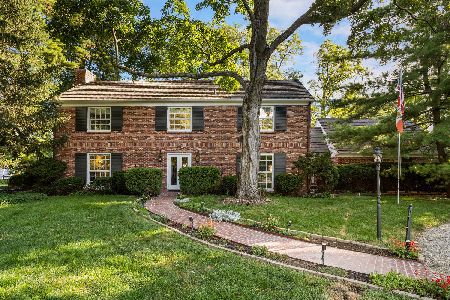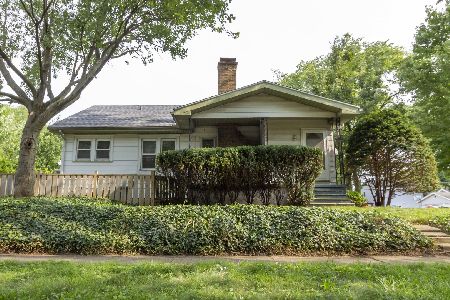404 Avondale Ave, Champaign, Illinois 61820
$139,250
|
Sold
|
|
| Status: | Closed |
| Sqft: | 1,736 |
| Cost/Sqft: | $82 |
| Beds: | 2 |
| Baths: | 2 |
| Year Built: | 1954 |
| Property Taxes: | $2,939 |
| Days On Market: | 4272 |
| Lot Size: | 0,00 |
Description
Located 2 blocks from Hessel Park & with excellent proximity to bus lines & UI campus, this homes offers 3 finished levels, including an exceptional finished basement with 2 bedrooms & 2nd full bath. The front door opens into an open living room & dining room area. The entire 1st floor features newly installed laminate flooring. The 1st floor bath was remodeled in 2013. A complete tear-off new roof was done in 2013. The entire house features vinyl replacement windows. The backyard features a large deck with hot tub overlooking the deep fenced yard. The garage is truly amazing, offering a 2-car door and enough depth to park four cars in a 2x2 tandem arrangement. The garage is insulated, heated & features an electric sub-panel & utility sink. See the full HD photo tour for more!
Property Specifics
| Single Family | |
| — | |
| Bungalow | |
| 1954 | |
| Full | |
| — | |
| No | |
| — |
| Champaign | |
| Avondale Place | |
| — / — | |
| — | |
| Public | |
| Public Sewer | |
| 09438128 | |
| 432013334011 |
Nearby Schools
| NAME: | DISTRICT: | DISTANCE: | |
|---|---|---|---|
|
Grade School
Soc |
— | ||
|
Middle School
Call Unt 4 351-3701 |
Not in DB | ||
|
High School
Central |
Not in DB | ||
Property History
| DATE: | EVENT: | PRICE: | SOURCE: |
|---|---|---|---|
| 16 Sep, 2014 | Sold | $139,250 | MRED MLS |
| 18 Aug, 2014 | Under contract | $142,500 | MRED MLS |
| — | Last price change | $149,900 | MRED MLS |
| 20 Jun, 2014 | Listed for sale | $149,900 | MRED MLS |
Room Specifics
Total Bedrooms: 4
Bedrooms Above Ground: 2
Bedrooms Below Ground: 2
Dimensions: —
Floor Type: Carpet
Dimensions: —
Floor Type: —
Dimensions: —
Floor Type: —
Full Bathrooms: 2
Bathroom Amenities: —
Bathroom in Basement: —
Rooms: —
Basement Description: Finished
Other Specifics
| 3 | |
| — | |
| — | |
| Deck, Hot Tub | |
| Fenced Yard | |
| 64X124 | |
| — | |
| — | |
| First Floor Bedroom | |
| Dishwasher, Dryer, Range Hood, Range, Refrigerator, Washer | |
| Not in DB | |
| Sidewalks | |
| — | |
| — | |
| Wood Burning |
Tax History
| Year | Property Taxes |
|---|---|
| 2014 | $2,939 |
Contact Agent
Nearby Similar Homes
Nearby Sold Comparables
Contact Agent
Listing Provided By
RE/MAX REALTY ASSOCIATES-CHA

