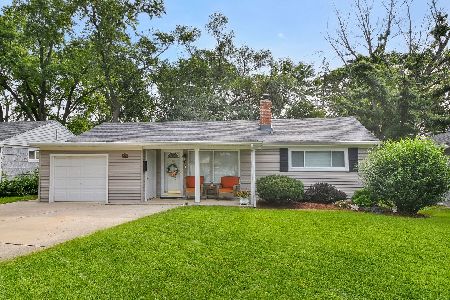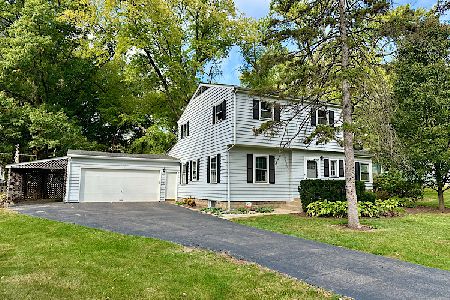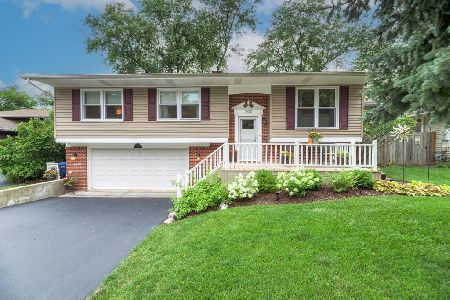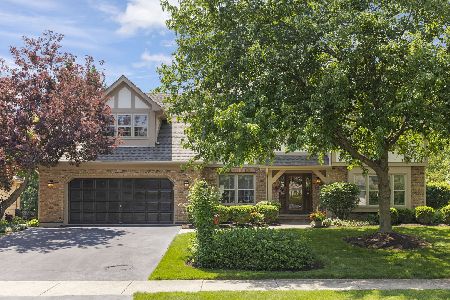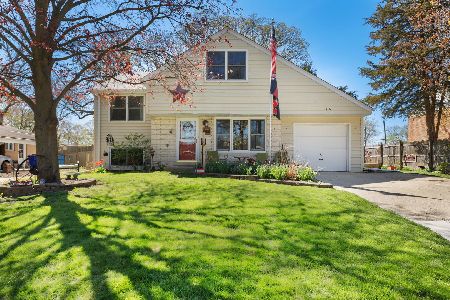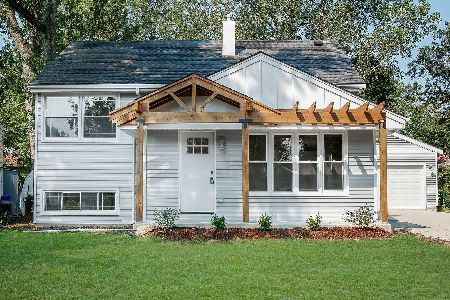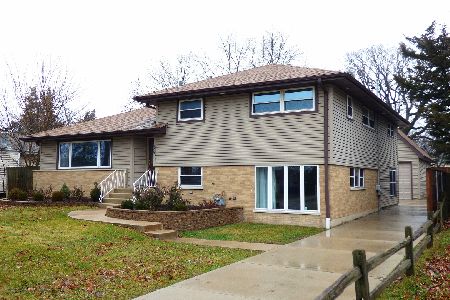404 Birch Drive, Wheaton, Illinois 60187
$236,500
|
Sold
|
|
| Status: | Closed |
| Sqft: | 1,311 |
| Cost/Sqft: | $189 |
| Beds: | 3 |
| Baths: | 2 |
| Year Built: | 1959 |
| Property Taxes: | $4,785 |
| Days On Market: | 4251 |
| Lot Size: | 0,28 |
Description
JUST TURN THE KEY AND ENJOY! Charming, virtually all-brick home has been recently updated. Spacious MBR features,half bath, new carpeting, two closets and walk-up stairs to attic. FamRm, KIT, baths & Laundry Rm have new ceramic flooring. New full bath, HW floors, recessed lighting, newer argon-filled thermopane windows & newer roof/siding. Freshly painted. Deep lot. Over-sized 2-car garage. Walk to schools and park.
Property Specifics
| Single Family | |
| — | |
| — | |
| 1959 | |
| English | |
| — | |
| No | |
| 0.28 |
| Du Page | |
| — | |
| 0 / Not Applicable | |
| None | |
| Lake Michigan | |
| Public Sewer | |
| 08560713 | |
| 0517113018 |
Nearby Schools
| NAME: | DISTRICT: | DISTANCE: | |
|---|---|---|---|
|
Grade School
Emerson Elementary School |
200 | — | |
|
Middle School
Monroe Middle School |
200 | Not in DB | |
|
High School
Wheaton North High School |
200 | Not in DB | |
Property History
| DATE: | EVENT: | PRICE: | SOURCE: |
|---|---|---|---|
| 9 May, 2014 | Sold | $236,500 | MRED MLS |
| 3 Apr, 2014 | Under contract | $247,500 | MRED MLS |
| 18 Mar, 2014 | Listed for sale | $247,500 | MRED MLS |
Room Specifics
Total Bedrooms: 3
Bedrooms Above Ground: 3
Bedrooms Below Ground: 0
Dimensions: —
Floor Type: Hardwood
Dimensions: —
Floor Type: Hardwood
Full Bathrooms: 2
Bathroom Amenities: —
Bathroom in Basement: 0
Rooms: No additional rooms
Basement Description: Finished
Other Specifics
| 2.5 | |
| — | |
| — | |
| — | |
| — | |
| 66X188X66X181 | |
| — | |
| Half | |
| Hardwood Floors | |
| Range, Microwave, Refrigerator, Washer, Dryer | |
| Not in DB | |
| Street Paved | |
| — | |
| — | |
| — |
Tax History
| Year | Property Taxes |
|---|---|
| 2014 | $4,785 |
Contact Agent
Nearby Similar Homes
Nearby Sold Comparables
Contact Agent
Listing Provided By
RE/MAX Excels

