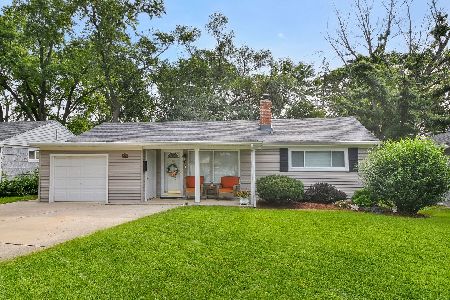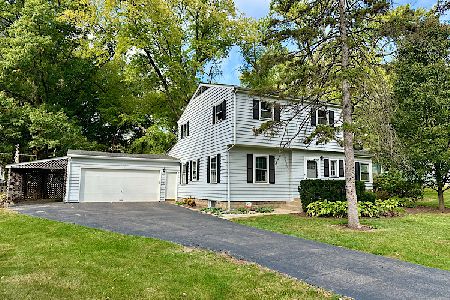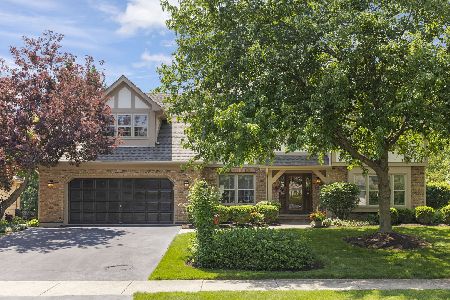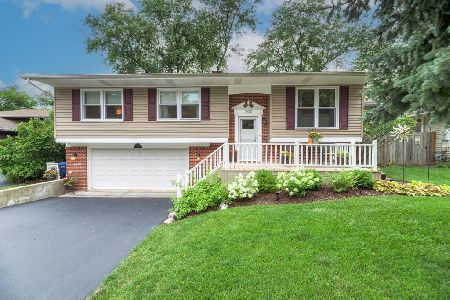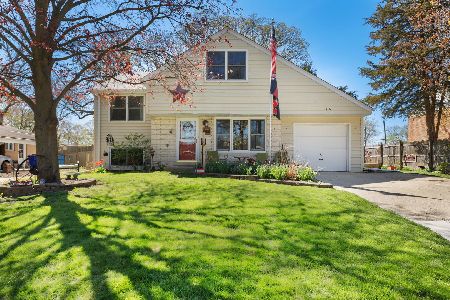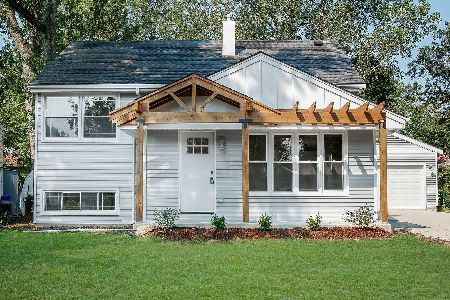408 Birch Drive, Wheaton, Illinois 60187
$309,000
|
Sold
|
|
| Status: | Closed |
| Sqft: | 1,953 |
| Cost/Sqft: | $164 |
| Beds: | 4 |
| Baths: | 3 |
| Year Built: | 1959 |
| Property Taxes: | $5,476 |
| Days On Market: | 2253 |
| Lot Size: | 0,29 |
Description
Just look at what all this home offers! Super floor plan with plenty of room for everyone. 4 bedrooms. 2.1 baths, plenty of storage and 3 car garage for starters. Close to the train and located in sought after School District 200. Brand new roof with 50 yr warranty, new siding on the back of the house, all new gutters, 3 new windows across the back, 36" 5 burner gas cooktop, double oven, 3 section undermount stainless steel sink, granite countertops, many cabinets and large island. Large window in the kitchen overlooks 28 X 16 patio and huge backyard, updated bathrooms, electric and all new plumbing. Additional features include hardwood floors, floored attic with convenient staircase and every room painted recently. Don't miss out on this great house and neighborhood!
Property Specifics
| Single Family | |
| — | |
| Tri-Level | |
| 1959 | |
| Partial | |
| — | |
| No | |
| 0.29 |
| Du Page | |
| — | |
| — / Not Applicable | |
| None | |
| Lake Michigan | |
| Public Sewer | |
| 10506209 | |
| 0517113017 |
Nearby Schools
| NAME: | DISTRICT: | DISTANCE: | |
|---|---|---|---|
|
Grade School
Emerson Elementary School |
200 | — | |
|
Middle School
Monroe Middle School |
200 | Not in DB | |
|
High School
Wheaton North High School |
200 | Not in DB | |
Property History
| DATE: | EVENT: | PRICE: | SOURCE: |
|---|---|---|---|
| 18 Sep, 2008 | Sold | $223,100 | MRED MLS |
| 27 Aug, 2008 | Under contract | $234,900 | MRED MLS |
| — | Last price change | $244,900 | MRED MLS |
| 19 May, 2008 | Listed for sale | $254,900 | MRED MLS |
| 4 Nov, 2019 | Sold | $309,000 | MRED MLS |
| 16 Sep, 2019 | Under contract | $319,900 | MRED MLS |
| 4 Sep, 2019 | Listed for sale | $319,900 | MRED MLS |
Room Specifics
Total Bedrooms: 4
Bedrooms Above Ground: 4
Bedrooms Below Ground: 0
Dimensions: —
Floor Type: Hardwood
Dimensions: —
Floor Type: Hardwood
Dimensions: —
Floor Type: Hardwood
Full Bathrooms: 3
Bathroom Amenities: —
Bathroom in Basement: 0
Rooms: Eating Area
Basement Description: Sub-Basement
Other Specifics
| 3 | |
| — | |
| Asphalt | |
| Patio | |
| Wooded | |
| 66 X 192 | |
| Interior Stair | |
| None | |
| Hardwood Floors | |
| Range, Dishwasher, Refrigerator | |
| Not in DB | |
| — | |
| — | |
| — | |
| — |
Tax History
| Year | Property Taxes |
|---|---|
| 2008 | $5,544 |
| 2019 | $5,476 |
Contact Agent
Nearby Similar Homes
Nearby Sold Comparables
Contact Agent
Listing Provided By
Berkshire Hathaway HomeServices Starck Real Estate

