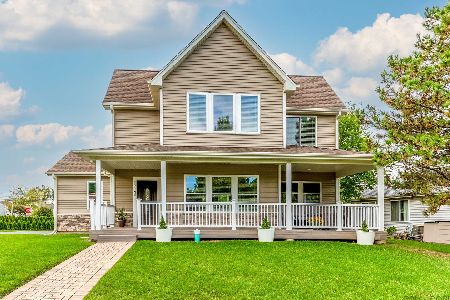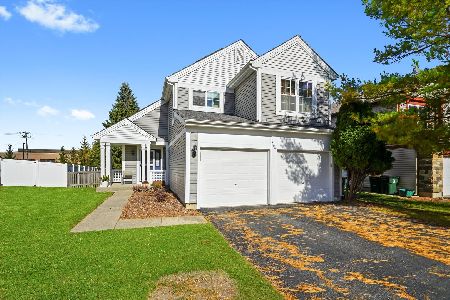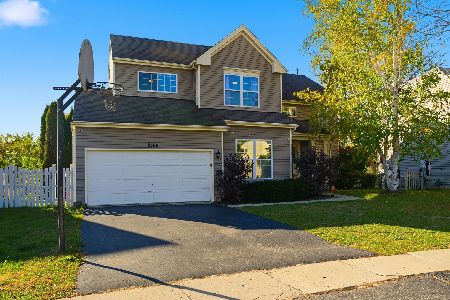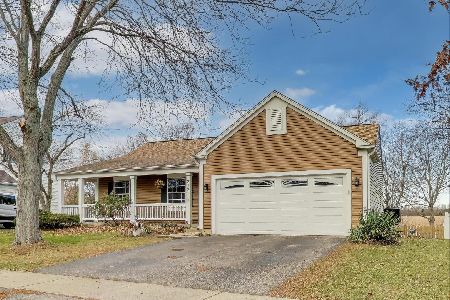404 Farmhill Court, Lake Villa, Illinois 60046
$265,000
|
Sold
|
|
| Status: | Closed |
| Sqft: | 2,144 |
| Cost/Sqft: | $128 |
| Beds: | 4 |
| Baths: | 4 |
| Year Built: | 1997 |
| Property Taxes: | $10,235 |
| Days On Market: | 2087 |
| Lot Size: | 0,28 |
Description
A real stunner!! Spacious 2-story home in Lake Villa school districts and Grayslake North High School! *NEWER ROOF*NEW FURNACE*NEWER A/C UNIT*FRESHLY PAINTED* As soon as you walk in, you will notice the 9ft ceilings and hardwood floors throughout the main floor. The formal dining room and living room flank the large and bright entryway. The family room has beautiful, custom built-ins to give it functionality and stature. The openness leads into the updated kitchen! Beautiful granite counter tops, newer cabinets, can lighting, butler cabinetry, walk-in pantry and functional island. Plenty of space for an eat-in dining area! Main floor has 1/2 bath off the garage entrance and laundry room. Head upstairs to the open landing that leads to the 3 bedrooms. Large master suite with vaulted ceilings and french doors that lead to a bonus room! Use as an office, nursery or create a custom closet and dressing area! The possibilities are endless. The en suite master bath features a double sink vanity, large jetted tub, walk-in closet, separate water closet and A SECRET DOOR! Be sure to push in the built-in door to reveal even more storage space! (Extends over garage with garage attic access as well) Light and bright bedrooms that share a large hall bathroom with double sinks. The space continues downstairs! Completely refinished with tile floors, can lighting and tons of storage space! 4th bedroom is in lower level with 2 egress windows, closet and access to a full bathroom! Lower level is a walk-out. You will be amazed around every corner about how much room there is! And the best for last! The outside living space is complete with a wood deck and enclosed porch off the kitchen! Full glass windows and roof make it the perfect spot to sit and relax. Windows are fully reflective so tons of privacy! 3 car tandem garage also features a side paved area for extra storage. Full shed in back yard and yard is almost fully fenced! Leaf guards on gutters. Lower kitchen cabinets have rolling drawers for easy maneuvering. Quick access to shopping, restaurants, commuter train and much more!
Property Specifics
| Single Family | |
| — | |
| Traditional | |
| 1997 | |
| Full,Walkout | |
| — | |
| No | |
| 0.28 |
| Lake | |
| Woodhill Estates | |
| 66 / Annual | |
| Insurance | |
| Public | |
| Public Sewer | |
| 10678860 | |
| 06091010680000 |
Nearby Schools
| NAME: | DISTRICT: | DISTANCE: | |
|---|---|---|---|
|
Grade School
William L Thompson School |
41 | — | |
|
Middle School
Peter J Palombi School |
41 | Not in DB | |
|
High School
Grayslake North High School |
127 | Not in DB | |
Property History
| DATE: | EVENT: | PRICE: | SOURCE: |
|---|---|---|---|
| 28 May, 2020 | Sold | $265,000 | MRED MLS |
| 22 Apr, 2020 | Under contract | $274,000 | MRED MLS |
| 28 Mar, 2020 | Listed for sale | $274,000 | MRED MLS |
| 17 Jul, 2024 | Sold | $420,000 | MRED MLS |
| 21 Jun, 2024 | Under contract | $399,900 | MRED MLS |
| 19 Jun, 2024 | Listed for sale | $399,900 | MRED MLS |


















































Room Specifics
Total Bedrooms: 4
Bedrooms Above Ground: 4
Bedrooms Below Ground: 0
Dimensions: —
Floor Type: Wood Laminate
Dimensions: —
Floor Type: Wood Laminate
Dimensions: —
Floor Type: Ceramic Tile
Full Bathrooms: 4
Bathroom Amenities: Whirlpool,Separate Shower,Double Sink
Bathroom in Basement: 1
Rooms: Recreation Room,Sitting Room,Enclosed Porch
Basement Description: Finished,Exterior Access,Egress Window
Other Specifics
| 3 | |
| Concrete Perimeter | |
| Asphalt | |
| Deck, Porch | |
| Cul-De-Sac,Fenced Yard | |
| 47X132 | |
| — | |
| Full | |
| Vaulted/Cathedral Ceilings, Hardwood Floors, First Floor Laundry, Built-in Features, Walk-In Closet(s) | |
| Range, Microwave, Dishwasher, Refrigerator, Washer, Dryer, Disposal | |
| Not in DB | |
| Curbs, Sidewalks, Street Lights, Street Paved | |
| — | |
| — | |
| Gas Log, Gas Starter |
Tax History
| Year | Property Taxes |
|---|---|
| 2020 | $10,235 |
| 2024 | $9,821 |
Contact Agent
Nearby Similar Homes
Nearby Sold Comparables
Contact Agent
Listing Provided By
RE/MAX Advantage Realty











