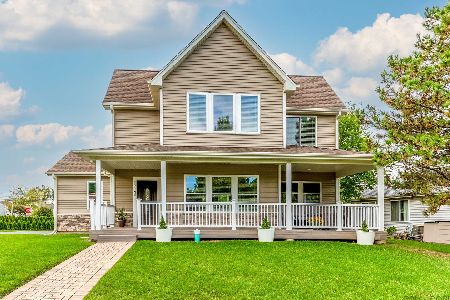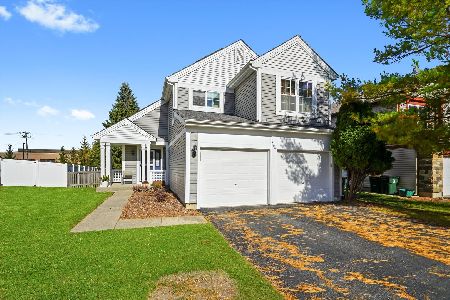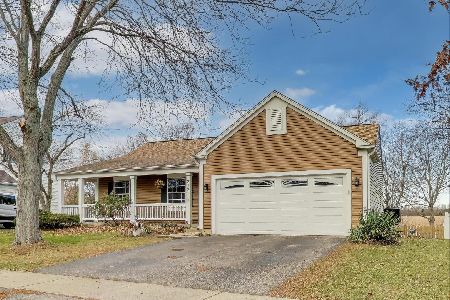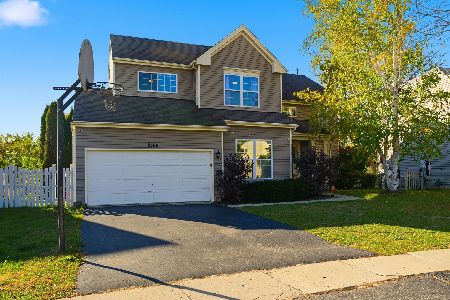811 Farmhill Lane, Lake Villa, Illinois 60046
$172,900
|
Sold
|
|
| Status: | Closed |
| Sqft: | 2,052 |
| Cost/Sqft: | $88 |
| Beds: | 4 |
| Baths: | 3 |
| Year Built: | 1998 |
| Property Taxes: | $7,613 |
| Days On Market: | 5269 |
| Lot Size: | 0,19 |
Description
Priced way under assessed value! Fantastic location near Metra, Six Flags, shopping and I-94! Light and bright 2 story on Cul de sac in desirable Woodhill Estates! Entertain on the extra large deck with gazebo. Private wooded back and roomy side yard. Inside you'll find beautiful hardwood floors, fireplace for cozy winter nights, open concept kitchen with family room and 2 story foyer. Nicely landscaped too.
Property Specifics
| Single Family | |
| — | |
| Colonial | |
| 1998 | |
| Full | |
| — | |
| No | |
| 0.19 |
| Lake | |
| Woodhill Estates | |
| 40 / Annual | |
| Other | |
| Public | |
| Public Sewer | |
| 07854299 | |
| 06091010640000 |
Nearby Schools
| NAME: | DISTRICT: | DISTANCE: | |
|---|---|---|---|
|
High School
Grayslake North High School |
127 | Not in DB | |
Property History
| DATE: | EVENT: | PRICE: | SOURCE: |
|---|---|---|---|
| 24 May, 2012 | Sold | $172,900 | MRED MLS |
| 19 Apr, 2012 | Under contract | $179,900 | MRED MLS |
| — | Last price change | $184,900 | MRED MLS |
| 12 Jul, 2011 | Listed for sale | $209,900 | MRED MLS |
Room Specifics
Total Bedrooms: 4
Bedrooms Above Ground: 4
Bedrooms Below Ground: 0
Dimensions: —
Floor Type: —
Dimensions: —
Floor Type: —
Dimensions: —
Floor Type: —
Full Bathrooms: 3
Bathroom Amenities: Separate Shower,Double Sink,Garden Tub
Bathroom in Basement: 0
Rooms: No additional rooms
Basement Description: Unfinished
Other Specifics
| 2 | |
| Concrete Perimeter | |
| Asphalt | |
| Deck, Porch Screened, Storms/Screens | |
| Cul-De-Sac,Irregular Lot,Legal Non-Conforming,Wooded | |
| 68X109X74X139 | |
| — | |
| Full | |
| Hardwood Floors, First Floor Laundry | |
| Range, Dishwasher, Refrigerator, Disposal | |
| Not in DB | |
| — | |
| — | |
| — | |
| Gas Log |
Tax History
| Year | Property Taxes |
|---|---|
| 2012 | $7,613 |
Contact Agent
Nearby Similar Homes
Nearby Sold Comparables
Contact Agent
Listing Provided By
Bear Realty, Inc.














