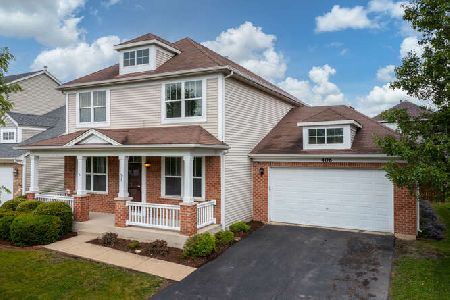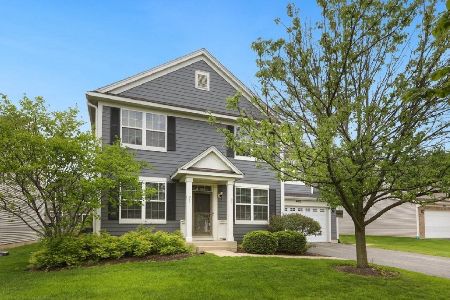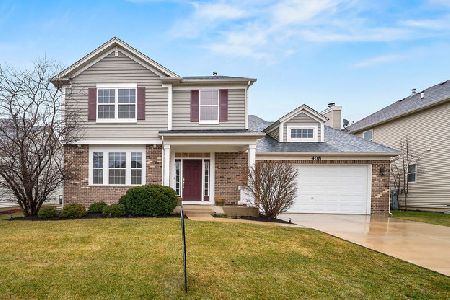404 Frankfort Avenue, Oswego, Illinois 60543
$302,000
|
Sold
|
|
| Status: | Closed |
| Sqft: | 3,553 |
| Cost/Sqft: | $84 |
| Beds: | 5 |
| Baths: | 3 |
| Year Built: | 2005 |
| Property Taxes: | $10,294 |
| Days On Market: | 2050 |
| Lot Size: | 0,16 |
Description
HUGE PRICE REDUCTION! Over 30k instant equity at this price! Only true 5 bedroom, 3 full bath home on the market in the sought-after Churchill Club subdivision! Over 3500 square ft. of living space! MAIN FLOOR Bedroom and full bath! New carpeting on the 1st floor. Gourmet kitchen featuring 42" cabinets, black granite countertops, backsplash, double oven, and island with breakfast bar. Massive bonus room that could be used for office, playroom, extra family room, etc.! Convenient 2nd floor laundry room! 3 car tandem garage. NEW Roof, screens, & gutters! Huge stamped concrete patio for relaxing and summer parties! FULL basement waiting for your finishing touches! Enjoy the Churchill Club lifestyle including a junior Olympic size pool, kiddie pool, splash pad, grilling area, clubhouse with office space, health club, and party rooms. Basketball, volleyball, & tennis courts. Miles of walking paths surrounded by wetlands to enjoy walks, jogging, or cycling! Onsite grade school and junior high! Close to tons of shopping and dining on Rt. 34! Home is priced to move fast!
Property Specifics
| Single Family | |
| — | |
| Traditional | |
| 2005 | |
| Full | |
| SPECTACULAR BID | |
| No | |
| 0.16 |
| Kendall | |
| Churchill Club | |
| 20 / Monthly | |
| Clubhouse,Exercise Facilities,Pool,Other | |
| Public | |
| Public Sewer | |
| 10750767 | |
| 0315133004 |
Nearby Schools
| NAME: | DISTRICT: | DISTANCE: | |
|---|---|---|---|
|
Grade School
Churchill Elementary School |
308 | — | |
|
Middle School
Plank Junior High School |
308 | Not in DB | |
|
High School
Oswego East High School |
308 | Not in DB | |
Property History
| DATE: | EVENT: | PRICE: | SOURCE: |
|---|---|---|---|
| 19 Jun, 2014 | Sold | $259,000 | MRED MLS |
| 16 May, 2014 | Under contract | $259,900 | MRED MLS |
| — | Last price change | $264,900 | MRED MLS |
| 9 Nov, 2013 | Listed for sale | $289,900 | MRED MLS |
| 29 Sep, 2020 | Sold | $302,000 | MRED MLS |
| 9 Aug, 2020 | Under contract | $299,900 | MRED MLS |
| — | Last price change | $305,000 | MRED MLS |
| 16 Jun, 2020 | Listed for sale | $330,000 | MRED MLS |
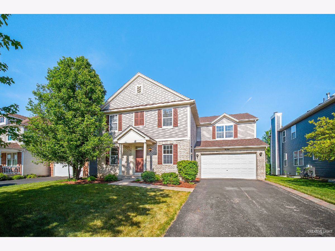
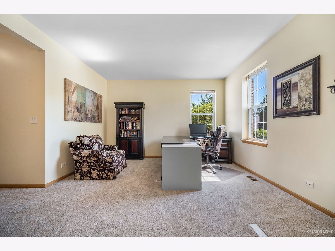
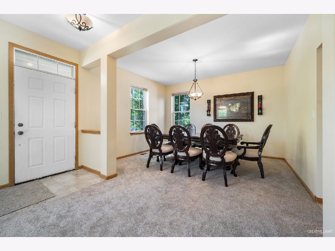
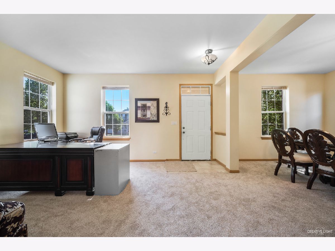
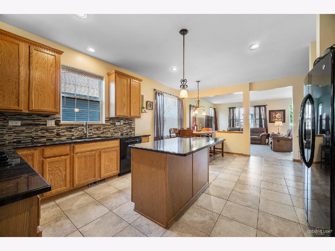
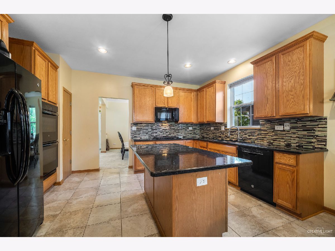
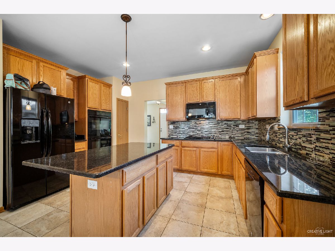
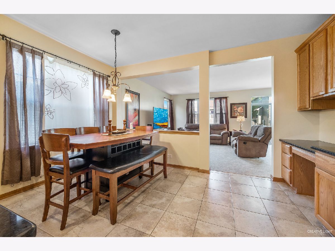
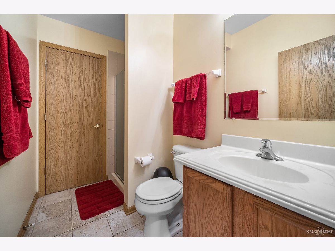
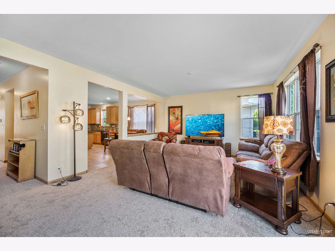
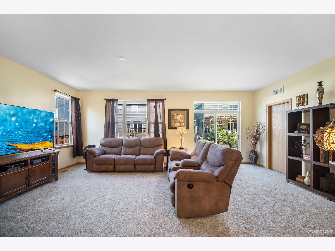
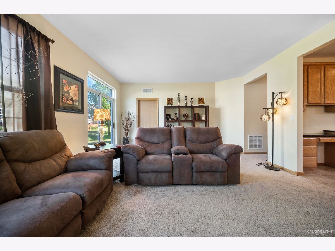
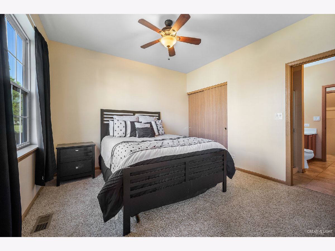
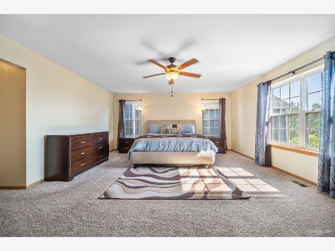
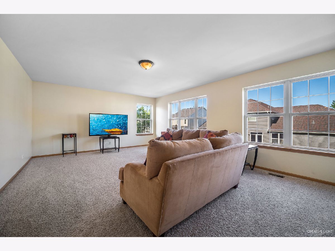
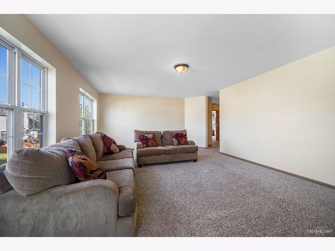
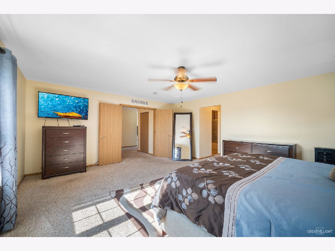
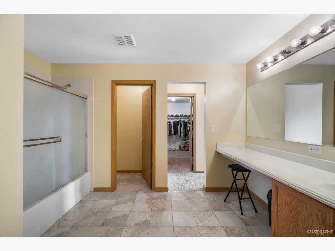
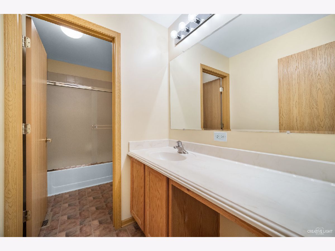
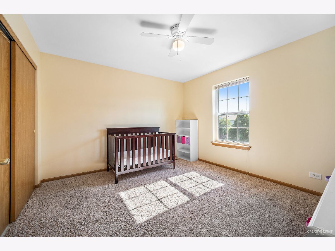
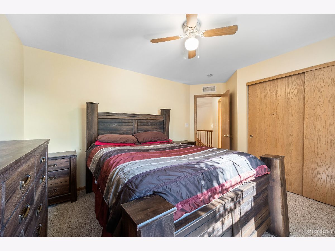
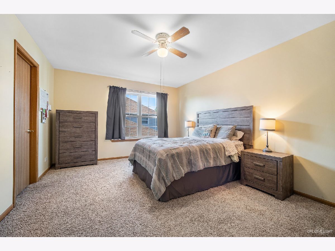
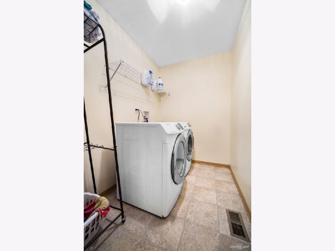
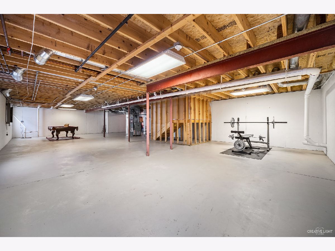
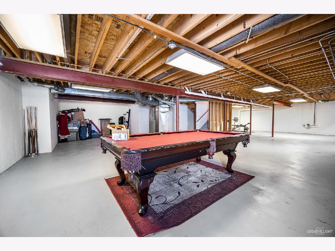
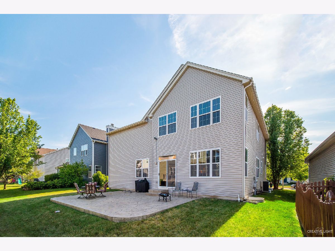
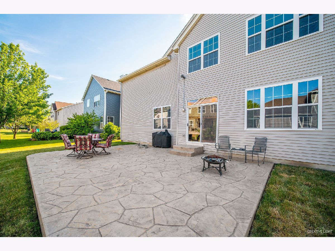
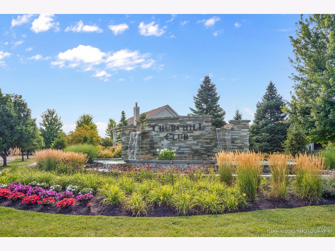
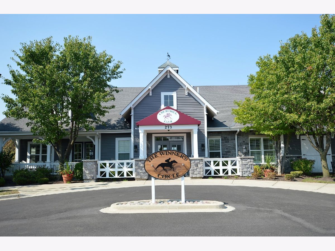
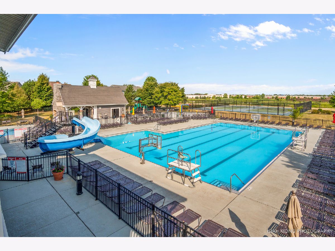
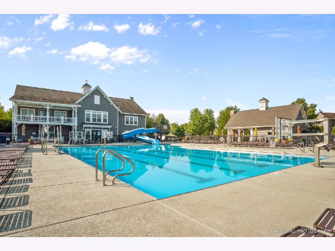
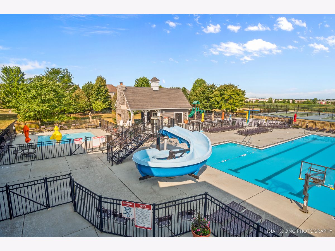
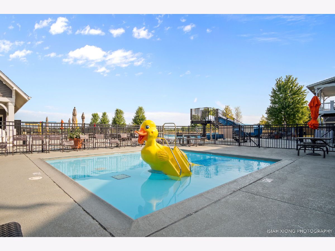
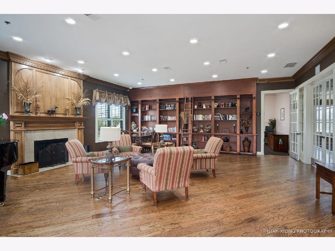
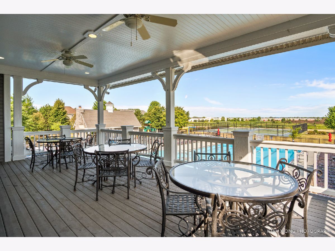
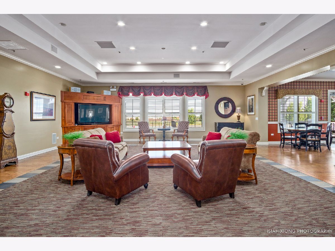
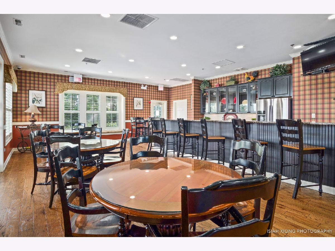
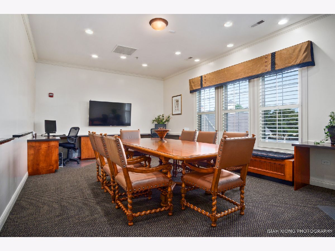
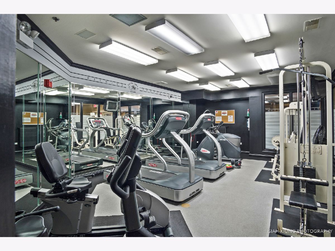
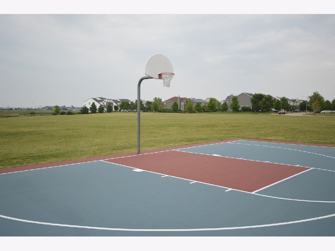
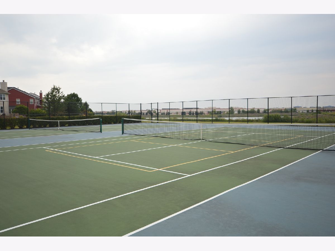
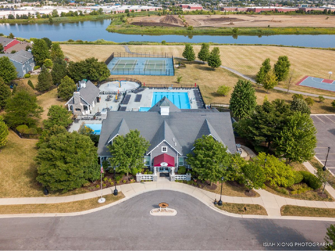
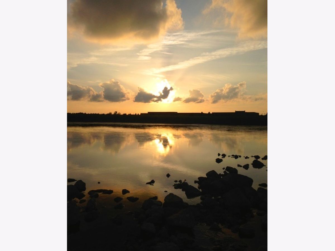
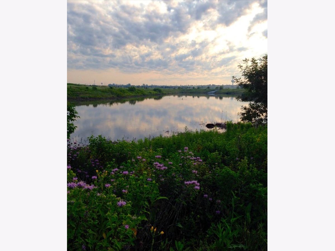
Room Specifics
Total Bedrooms: 5
Bedrooms Above Ground: 5
Bedrooms Below Ground: 0
Dimensions: —
Floor Type: Carpet
Dimensions: —
Floor Type: Carpet
Dimensions: —
Floor Type: Carpet
Dimensions: —
Floor Type: —
Full Bathrooms: 3
Bathroom Amenities: —
Bathroom in Basement: 0
Rooms: Bonus Room,Bedroom 5,Walk In Closet
Basement Description: Unfinished
Other Specifics
| 3 | |
| Concrete Perimeter | |
| Asphalt | |
| Patio | |
| — | |
| 62 X 115 | |
| — | |
| Full | |
| First Floor Bedroom, In-Law Arrangement, Second Floor Laundry, First Floor Full Bath | |
| Double Oven, Range, Microwave, Dishwasher, Refrigerator, Disposal | |
| Not in DB | |
| Clubhouse, Park, Pool, Tennis Court(s), Sidewalks, Street Lights | |
| — | |
| — | |
| — |
Tax History
| Year | Property Taxes |
|---|---|
| 2014 | $9,427 |
| 2020 | $10,294 |
Contact Agent
Nearby Similar Homes
Nearby Sold Comparables
Contact Agent
Listing Provided By
Ayers Realty Group




