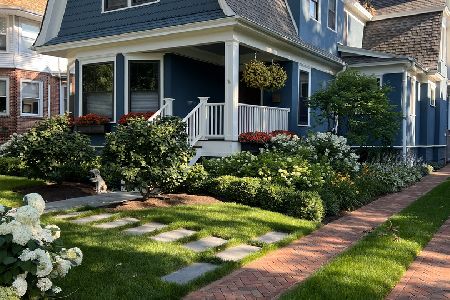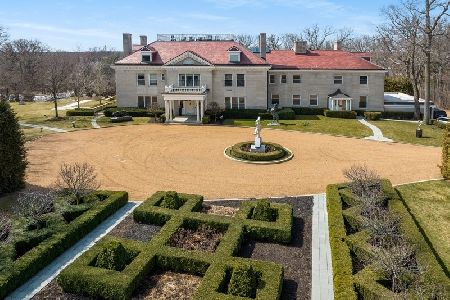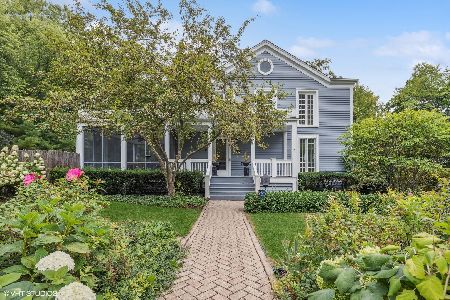404 Green Bay Road, Lake Forest, Illinois 60045
$4,000,000
|
Sold
|
|
| Status: | Closed |
| Sqft: | 7,616 |
| Cost/Sqft: | $558 |
| Beds: | 5 |
| Baths: | 7 |
| Year Built: | 1968 |
| Property Taxes: | $45,299 |
| Days On Market: | 3496 |
| Lot Size: | 2,45 |
Description
SOLD DURING PROCESSING - Set on 2.45 serene acres, this elegant neo-classical home was designed by renowned architect John Volk. It offers a marvelous one-level floor plan, ideal for gracious entertaining and comfortable family living. The current owners recently undertook a comprehensive renovation and expansion of the home with Chicago's Rugo/Raff architectural firm. Gracious, grand formal rooms with 12' ceilings, gorgeous hardwood flooring and floor-to-ceiling windows that provide spectacular views of the park-like setting. The deluxe white kitchen offers professional grade appliances and custom cabinetry with marble countertops. It is open to the family room addition with fireplace. The exquisite bedrooms have walk-in closets and stunning bathrooms that provide luxury at every turn. The residence is privately set back from Green Bay Road, with a long driveway, yet within walking distance to Market Square. 404 N. Green Bay Road marks the very best of North Shore living.
Property Specifics
| Single Family | |
| — | |
| Ranch | |
| 1968 | |
| Partial | |
| — | |
| No | |
| 2.45 |
| Lake | |
| — | |
| 0 / Not Applicable | |
| None | |
| Lake Michigan,Public | |
| Public Sewer, Sewer-Storm | |
| 09360681 | |
| 12331170140000 |
Nearby Schools
| NAME: | DISTRICT: | DISTANCE: | |
|---|---|---|---|
|
Grade School
Sheridan Elementary School |
67 | — | |
|
Middle School
Deer Path Middle School |
67 | Not in DB | |
|
High School
Lake Forest High School |
115 | Not in DB | |
Property History
| DATE: | EVENT: | PRICE: | SOURCE: |
|---|---|---|---|
| 6 Oct, 2016 | Sold | $4,000,000 | MRED MLS |
| 7 Jul, 2016 | Under contract | $4,250,000 | MRED MLS |
| 1 Jul, 2016 | Listed for sale | $4,250,000 | MRED MLS |
Room Specifics
Total Bedrooms: 5
Bedrooms Above Ground: 5
Bedrooms Below Ground: 0
Dimensions: —
Floor Type: Hardwood
Dimensions: —
Floor Type: Hardwood
Dimensions: —
Floor Type: Hardwood
Dimensions: —
Floor Type: —
Full Bathrooms: 7
Bathroom Amenities: Whirlpool,Separate Shower,Double Sink
Bathroom in Basement: 0
Rooms: Bedroom 5,Foyer,Library,Pantry
Basement Description: Unfinished
Other Specifics
| 3 | |
| Concrete Perimeter | |
| Gravel | |
| Patio, Storms/Screens | |
| Landscaped,Wooded | |
| 106722 SQ FT | |
| Unfinished | |
| Full | |
| Bar-Wet, Hardwood Floors, First Floor Bedroom, In-Law Arrangement, First Floor Laundry, First Floor Full Bath | |
| Range, Dishwasher, Refrigerator, Bar Fridge | |
| Not in DB | |
| Street Lights, Street Paved | |
| — | |
| — | |
| Wood Burning, Gas Log, Gas Starter |
Tax History
| Year | Property Taxes |
|---|---|
| 2016 | $45,299 |
Contact Agent
Nearby Similar Homes
Nearby Sold Comparables
Contact Agent
Listing Provided By
Berkshire Hathaway HomeServices KoenigRubloff








