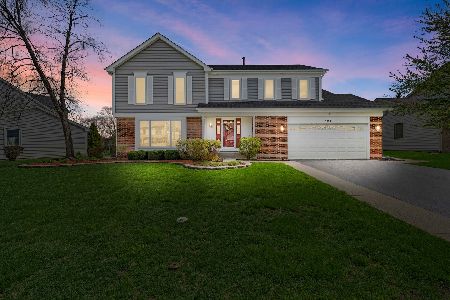404 Oakmont Lane, Schaumburg, Illinois 60173
$891,100
|
Sold
|
|
| Status: | Closed |
| Sqft: | 3,251 |
| Cost/Sqft: | $270 |
| Beds: | 5 |
| Baths: | 4 |
| Year Built: | 1991 |
| Property Taxes: | $15,296 |
| Days On Market: | 415 |
| Lot Size: | 0,00 |
Description
Step into perfection with this one-of-a-kind home with impeccable updates completed in 2021, nestled in a highly desirable Plumwood Estates sub-division. The open-concept, updated gourmet kitchen is the heart of the house, with a large center island, custom cabinetry, and high-end appliances, it opens into the family room plus an elegant dining room opens to a spacious living room making this an entertainment dream, Custom trim, and beautiful hardwood flooring throughout 1st and 2nd levels, all new lighting and most electrical, custom staircase, and high-end updated bathrooms on all 3 levels, the 3 car extended garage has a new epoxy floor with separate A/C and heat, plus an electrical car charger is a car enthusiast's dream come true. The second level provides four spacious bedrooms and gorgeous, spa-like updated bathrooms with designer mirrors and much more, a large primary bedroom with an en-suite bathroom with double vanity, custom cabinets, and custom walk-in closet, The lower level offers a spacious recreation room/ exercise room and a bathroom, storage room, and a crawl space for extra storage. The home has zoned heat(3) and A/C(3) with an exterior 1/2 brick and cedar, and a large beautiful patio area for outdoor entertaining making this home the perfect retreat for your family. This home is conveniently located near shopping, transportation, restaurants, and award-winning schools, District 54 and 211 Conant H.S. All special features under additional information.
Property Specifics
| Single Family | |
| — | |
| — | |
| 1991 | |
| — | |
| REGENCY+ | |
| No | |
| — |
| Cook | |
| Plumwood Estates | |
| 350 / Annual | |
| — | |
| — | |
| — | |
| 12196511 | |
| 07144070290000 |
Nearby Schools
| NAME: | DISTRICT: | DISTANCE: | |
|---|---|---|---|
|
Grade School
Fairview South Elementary School |
72 | — | |
|
Middle School
Keller Junior High School |
54 | Not in DB | |
|
High School
J B Conant High School |
211 | Not in DB | |
Property History
| DATE: | EVENT: | PRICE: | SOURCE: |
|---|---|---|---|
| 16 Dec, 2024 | Sold | $891,100 | MRED MLS |
| 30 Oct, 2024 | Under contract | $879,000 | MRED MLS |
| 25 Oct, 2024 | Listed for sale | $879,000 | MRED MLS |
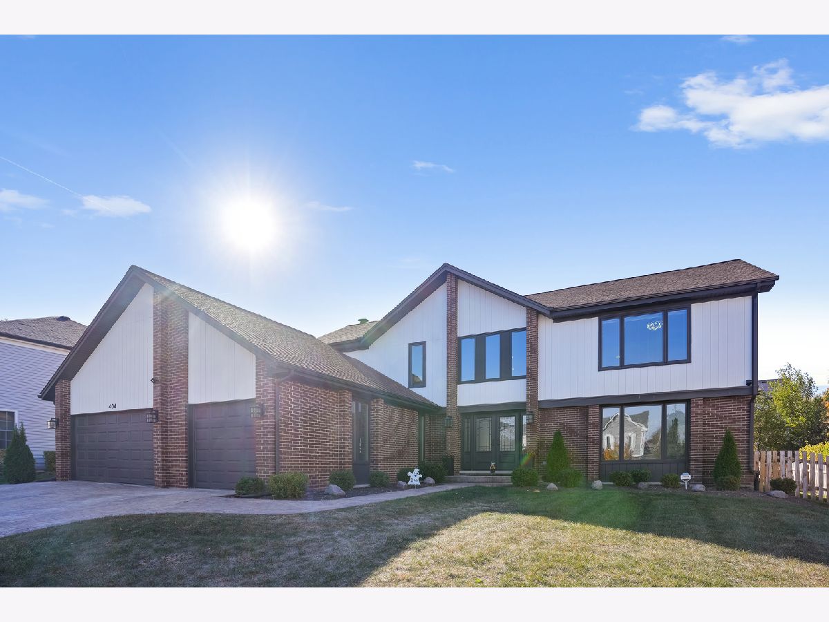
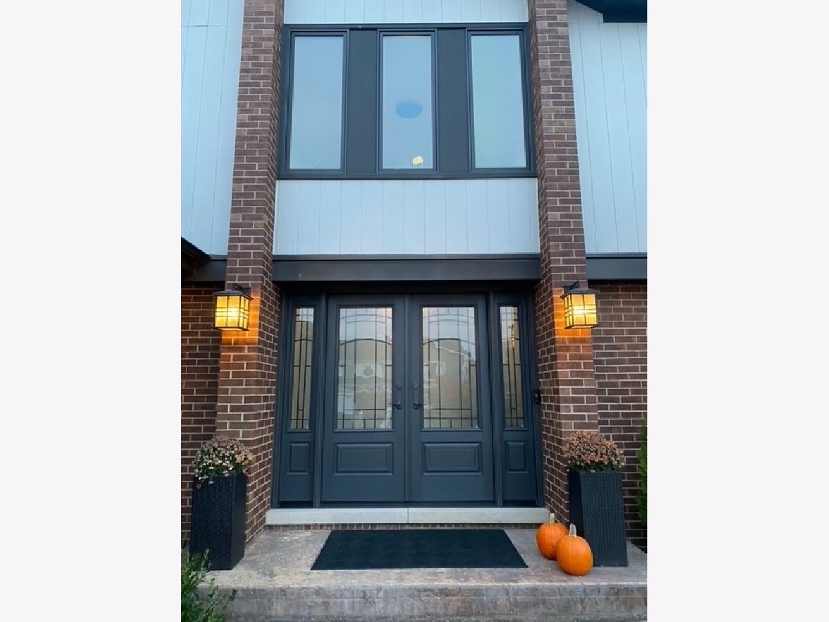
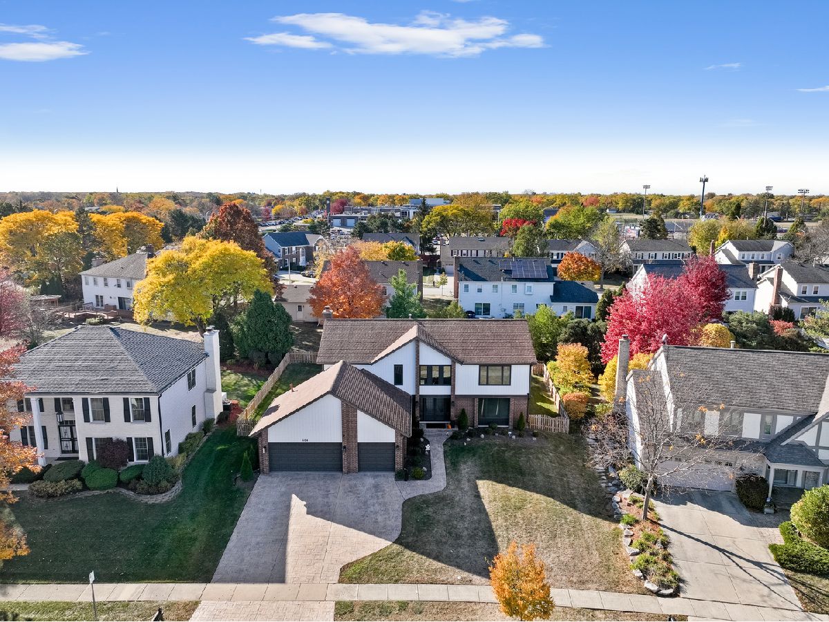


























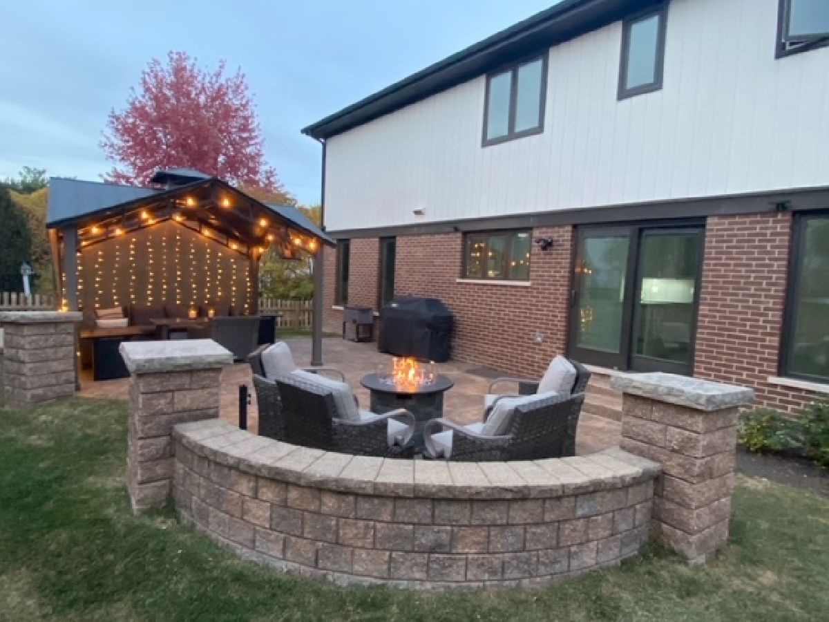
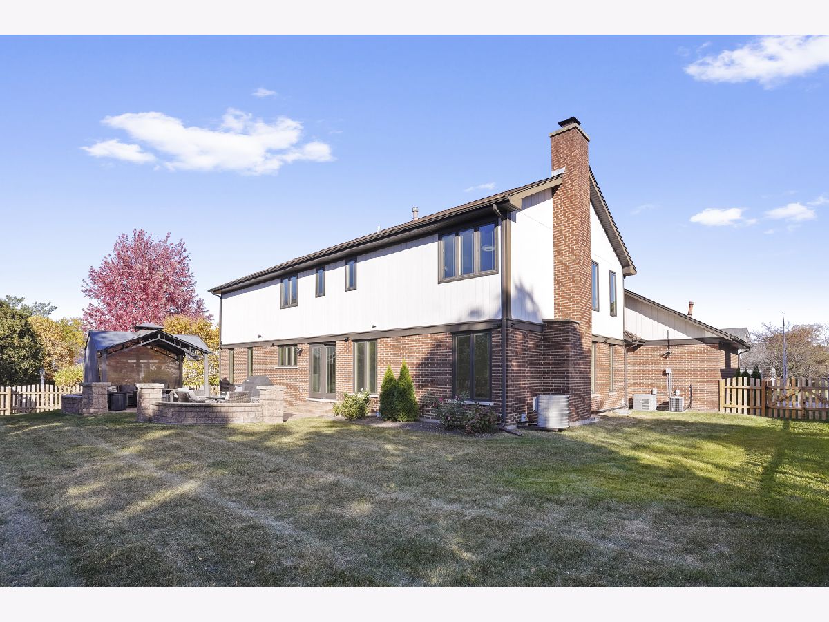
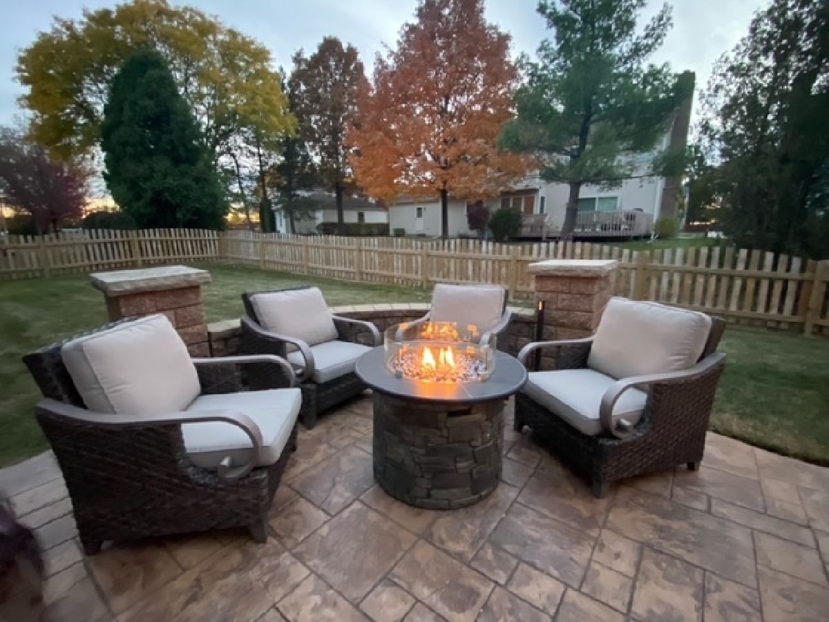
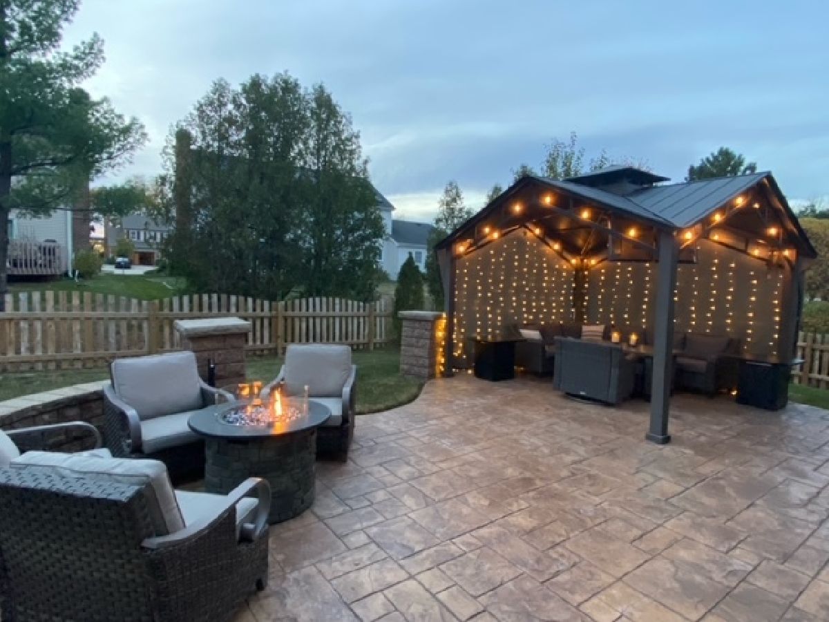
Room Specifics
Total Bedrooms: 5
Bedrooms Above Ground: 5
Bedrooms Below Ground: 0
Dimensions: —
Floor Type: —
Dimensions: —
Floor Type: —
Dimensions: —
Floor Type: —
Dimensions: —
Floor Type: —
Full Bathrooms: 4
Bathroom Amenities: Separate Shower,Double Sink
Bathroom in Basement: 1
Rooms: —
Basement Description: —
Other Specifics
| 2 | |
| — | |
| — | |
| — | |
| — | |
| 124 X 84 X 121 X 97 | |
| — | |
| — | |
| — | |
| — | |
| Not in DB | |
| — | |
| — | |
| — | |
| — |
Tax History
| Year | Property Taxes |
|---|---|
| 2024 | $15,296 |
Contact Agent
Nearby Similar Homes
Nearby Sold Comparables
Contact Agent
Listing Provided By
Century 21 Circle


