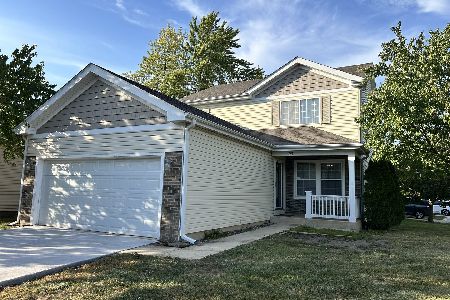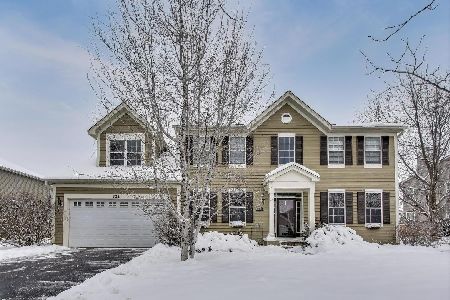404 Raintree Drive, Oswego, Illinois 60543
$270,000
|
Sold
|
|
| Status: | Closed |
| Sqft: | 1,885 |
| Cost/Sqft: | $141 |
| Beds: | 3 |
| Baths: | 3 |
| Year Built: | 2001 |
| Property Taxes: | $6,464 |
| Days On Market: | 2891 |
| Lot Size: | 0,22 |
Description
HIGHEST & BEST CALLED FOR BY 5PM ON 3/11. You'll feel right at Home in this Updated 4 BR, 2.1 Bath Home w/Modern Colors & Gorgeous high ceilings. The Tall Windows in front are a Welcoming & Exciting feature, bringing in lots of bright light. The Updated WL flooring is stress-free, making cleanup a breeze! The Kitchen is where you can finally test those recipes you've been wanting to try or admire your beautiful Granite Countertops, SS Apps, & order take out. You'll have an additl RM right off the Kitchen to make your own, whether it's a play room, office, or relaxing area for your pets! The Open Flr Plan w/Updated Trim will make entertaining a must! Family & friends can gather around the warm Fireplace & Stylish Mantle. The Master BR is complete w/an En-Suite w/Modern Vanity & Plenty of space. The Full FINISHED Bsmnt w/two HUGE WICs storage & additl BR makes this the perfect place to call Home! The Fully Fenced BackYRD w/privacy is the ideal place to enjoy the warmer months ahead.
Property Specifics
| Single Family | |
| — | |
| — | |
| 2001 | |
| Full | |
| — | |
| No | |
| 0.22 |
| Kendall | |
| Highlands At Ogdenfalls | |
| 275 / Annual | |
| Other | |
| Public | |
| Public Sewer | |
| 09871207 | |
| 0311204006 |
Property History
| DATE: | EVENT: | PRICE: | SOURCE: |
|---|---|---|---|
| 23 Jun, 2016 | Sold | $240,000 | MRED MLS |
| 17 May, 2016 | Under contract | $234,900 | MRED MLS |
| 16 May, 2016 | Listed for sale | $234,900 | MRED MLS |
| 24 Apr, 2018 | Sold | $270,000 | MRED MLS |
| 11 Mar, 2018 | Under contract | $265,000 | MRED MLS |
| 8 Mar, 2018 | Listed for sale | $265,000 | MRED MLS |
Room Specifics
Total Bedrooms: 4
Bedrooms Above Ground: 3
Bedrooms Below Ground: 1
Dimensions: —
Floor Type: Carpet
Dimensions: —
Floor Type: Carpet
Dimensions: —
Floor Type: Vinyl
Full Bathrooms: 3
Bathroom Amenities: —
Bathroom in Basement: 0
Rooms: Office
Basement Description: Finished
Other Specifics
| 2 | |
| Concrete Perimeter | |
| Asphalt | |
| Patio | |
| Fenced Yard | |
| 133X75 | |
| Full,Unfinished | |
| Full | |
| Vaulted/Cathedral Ceilings, Wood Laminate Floors, First Floor Laundry | |
| Range, Microwave, Dishwasher, Refrigerator, Washer, Dryer, Stainless Steel Appliance(s) | |
| Not in DB | |
| Sidewalks, Street Lights, Street Paved | |
| — | |
| — | |
| Wood Burning, Gas Starter |
Tax History
| Year | Property Taxes |
|---|---|
| 2016 | $6,253 |
| 2018 | $6,464 |
Contact Agent
Nearby Similar Homes
Nearby Sold Comparables
Contact Agent
Listing Provided By
john greene, Realtor






