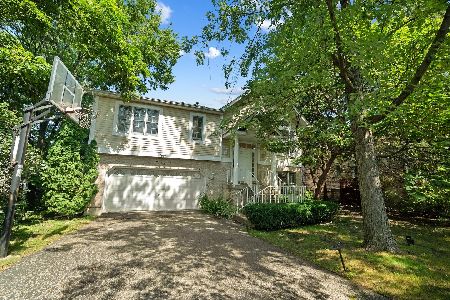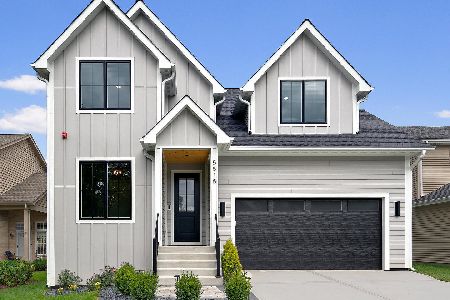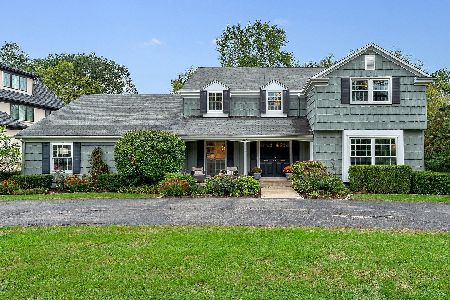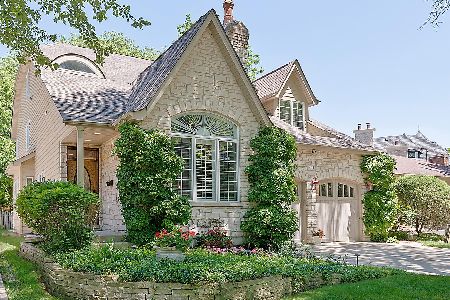404 Ridge Avenue, Clarendon Hills, Illinois 60514
$2,075,000
|
Sold
|
|
| Status: | Closed |
| Sqft: | 5,500 |
| Cost/Sqft: | $400 |
| Beds: | 4 |
| Baths: | 6 |
| Year Built: | 2019 |
| Property Taxes: | $29,327 |
| Days On Market: | 933 |
| Lot Size: | 0,00 |
Description
Welcome home! This magnificent Clarendon Hills gem, a builder's own, is smartly placed on a great walk-to-town and walk-to-train location. Stunning curb appeal with professional, well executed landscaping surround this custom beauty. Step inside to a beautiful foyer where you are greeted with volume ceilings and exquisite hardwoods that grace much of the main level. A private office; open dining room with butler's pantry and a "mom's" office with a fabulous walk-in pantry are special features indeed. Designer kitchen with upscale appliance packages, soft close cabinets, large center island, and open to family and breakfast rooms. Family room offers oversized glass doors to the private deck. Free-flowing into the living/garden room.
Property Specifics
| Single Family | |
| — | |
| — | |
| 2019 | |
| — | |
| — | |
| No | |
| — |
| Du Page | |
| — | |
| 0 / Not Applicable | |
| — | |
| — | |
| — | |
| 11738604 | |
| 0910402051 |
Nearby Schools
| NAME: | DISTRICT: | DISTANCE: | |
|---|---|---|---|
|
Grade School
Walker Elementary School |
181 | — | |
|
Middle School
Clarendon Hills Middle School |
181 | Not in DB | |
|
High School
Hinsdale Central High School |
86 | Not in DB | |
Property History
| DATE: | EVENT: | PRICE: | SOURCE: |
|---|---|---|---|
| 4 Oct, 2019 | Sold | $430,000 | MRED MLS |
| 6 Aug, 2019 | Under contract | $449,000 | MRED MLS |
| 31 Jul, 2019 | Listed for sale | $449,000 | MRED MLS |
| 13 Jul, 2023 | Sold | $2,075,000 | MRED MLS |
| 27 Mar, 2023 | Under contract | $2,200,000 | MRED MLS |
| 16 Mar, 2023 | Listed for sale | $2,200,000 | MRED MLS |





















































Room Specifics
Total Bedrooms: 5
Bedrooms Above Ground: 4
Bedrooms Below Ground: 1
Dimensions: —
Floor Type: —
Dimensions: —
Floor Type: —
Dimensions: —
Floor Type: —
Dimensions: —
Floor Type: —
Full Bathrooms: 6
Bathroom Amenities: Separate Shower,Double Sink
Bathroom in Basement: 1
Rooms: —
Basement Description: Finished
Other Specifics
| 3 | |
| — | |
| Concrete | |
| — | |
| — | |
| 175X2.3X60.88X67X73.37X102 | |
| — | |
| — | |
| — | |
| — | |
| Not in DB | |
| — | |
| — | |
| — | |
| — |
Tax History
| Year | Property Taxes |
|---|---|
| 2019 | $7,165 |
| 2023 | $29,327 |
Contact Agent
Nearby Similar Homes
Nearby Sold Comparables
Contact Agent
Listing Provided By
Compass











