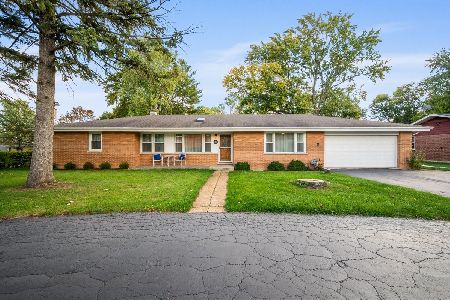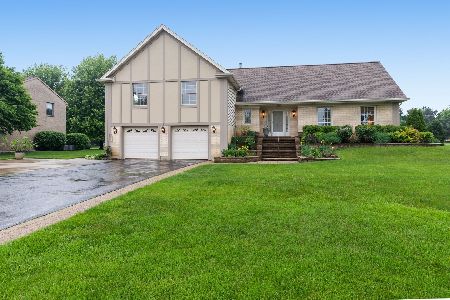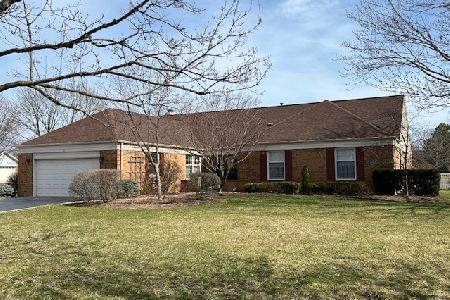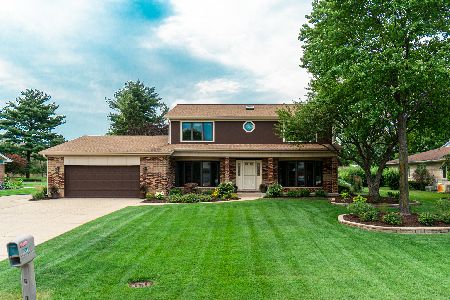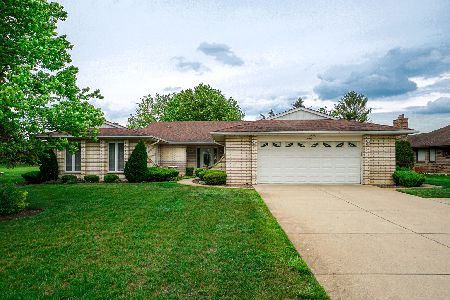404 Shawn Lane, Prospect Heights, Illinois 60070
$399,000
|
Sold
|
|
| Status: | Closed |
| Sqft: | 2,633 |
| Cost/Sqft: | $152 |
| Beds: | 4 |
| Baths: | 3 |
| Year Built: | 1987 |
| Property Taxes: | $13,618 |
| Days On Market: | 1802 |
| Lot Size: | 0,46 |
Description
Premier Lake Claire Estates! Gorgeous back yard on almost 1/2 acre lot! Large rooms! Woodburning fireplace in family room! Second bedroom with double closet and direct access to full bath! Solid six panel doors! 3 car garage! Master bedroom with walk-in closet! Newer 2 zone 90% efficiency heating & cooling in 2014! Basement is stubbed and ready for drywall! New stainless steel range and dishwasher in 2020. Convenient travel and shopping (5 minutes to 294, and 53/355, and train!
Property Specifics
| Single Family | |
| — | |
| — | |
| 1987 | |
| Full | |
| — | |
| No | |
| 0.46 |
| Cook | |
| Lake Claire Estates | |
| — / Not Applicable | |
| None | |
| Private Well | |
| Public Sewer | |
| 10990828 | |
| 03233120030000 |
Nearby Schools
| NAME: | DISTRICT: | DISTANCE: | |
|---|---|---|---|
|
High School
Wheeling High School |
214 | Not in DB | |
Property History
| DATE: | EVENT: | PRICE: | SOURCE: |
|---|---|---|---|
| 30 Mar, 2021 | Sold | $399,000 | MRED MLS |
| 9 Feb, 2021 | Under contract | $399,000 | MRED MLS |
| 9 Feb, 2021 | Listed for sale | $399,000 | MRED MLS |
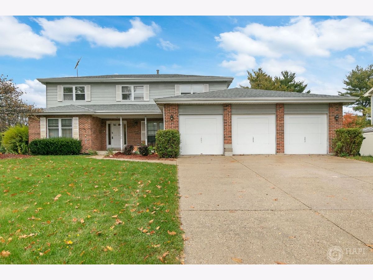
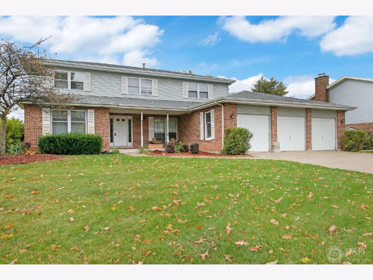
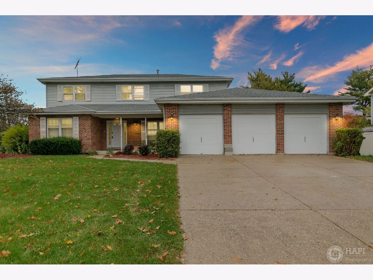
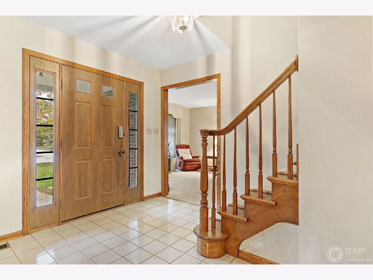
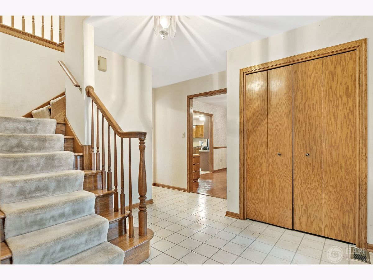
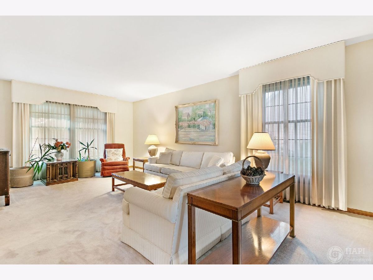
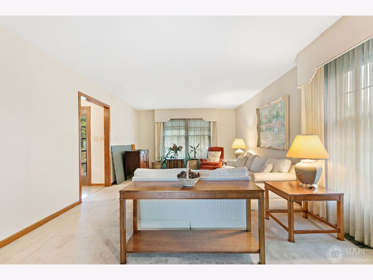
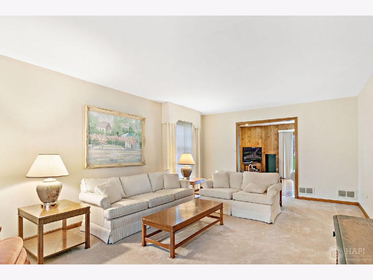
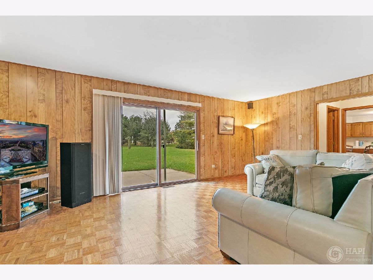
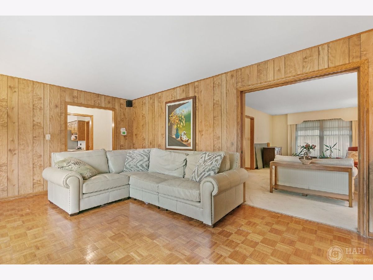
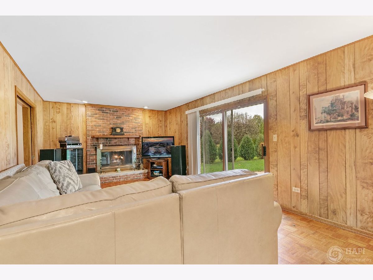
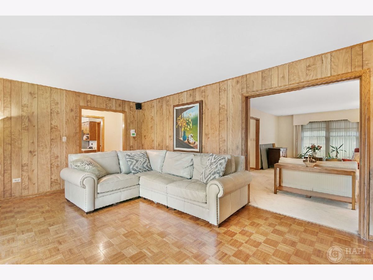
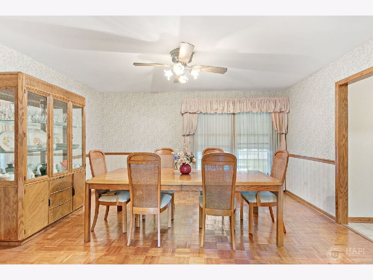
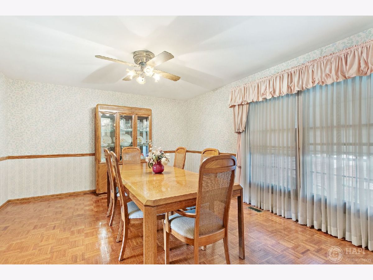
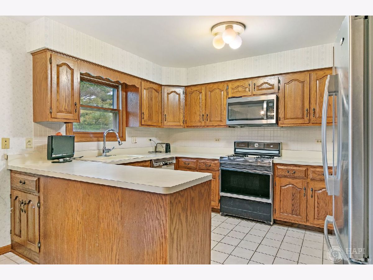
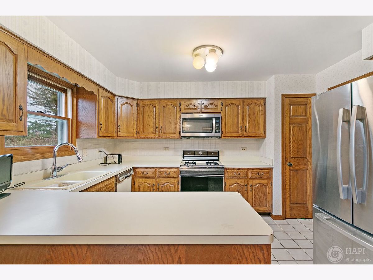
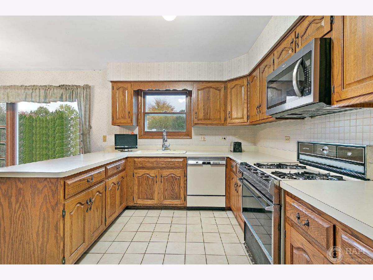
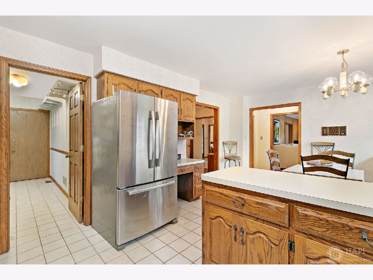
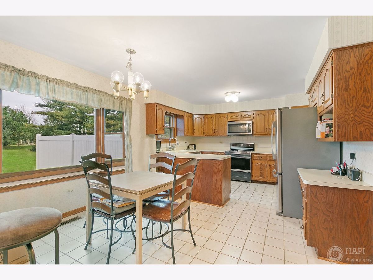
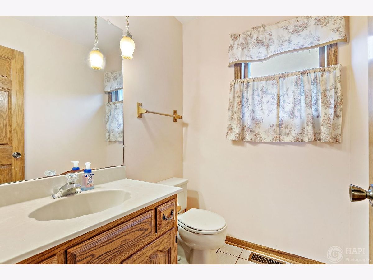
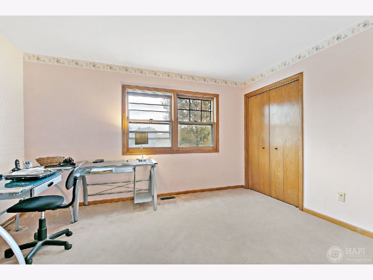
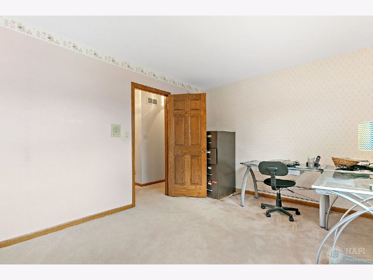
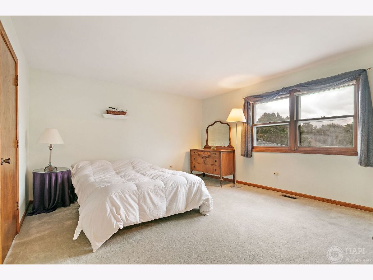
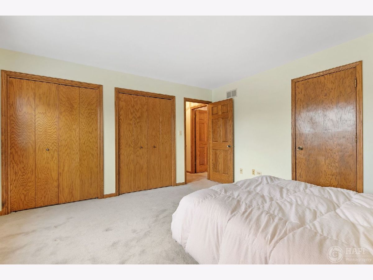
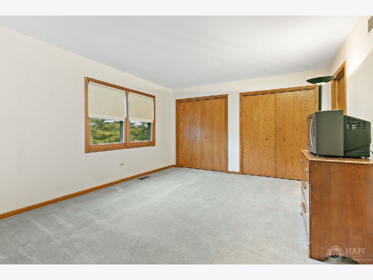
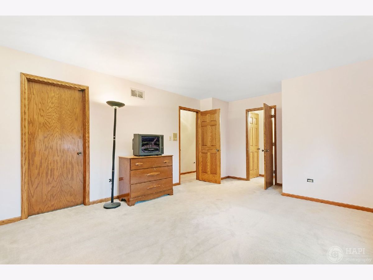
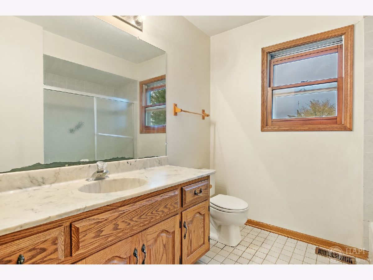
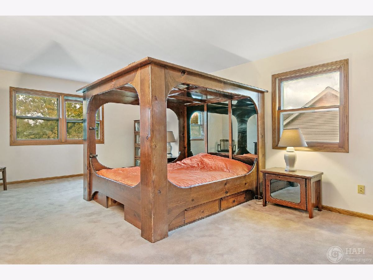
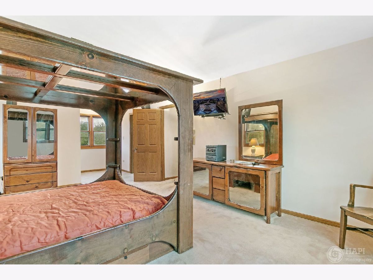
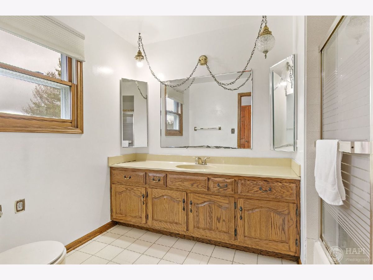
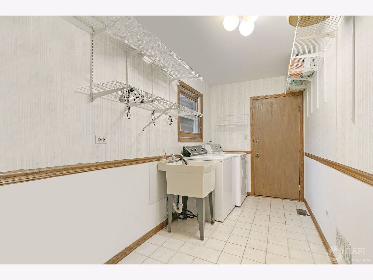
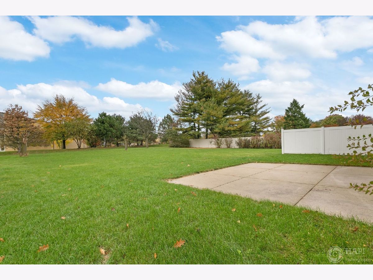
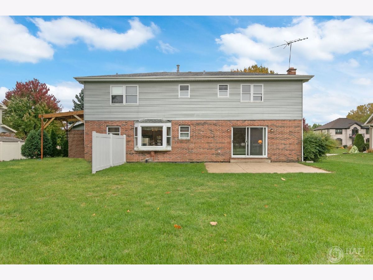
Room Specifics
Total Bedrooms: 4
Bedrooms Above Ground: 4
Bedrooms Below Ground: 0
Dimensions: —
Floor Type: Carpet
Dimensions: —
Floor Type: Carpet
Dimensions: —
Floor Type: Carpet
Full Bathrooms: 3
Bathroom Amenities: —
Bathroom in Basement: 0
Rooms: Foyer
Basement Description: Unfinished
Other Specifics
| 3 | |
| — | |
| — | |
| — | |
| — | |
| 100X204 | |
| — | |
| Full | |
| — | |
| Range, Microwave, Dishwasher, Refrigerator, Disposal, Stainless Steel Appliance(s) | |
| Not in DB | |
| — | |
| — | |
| — | |
| Wood Burning |
Tax History
| Year | Property Taxes |
|---|---|
| 2021 | $13,618 |
Contact Agent
Nearby Similar Homes
Nearby Sold Comparables
Contact Agent
Listing Provided By
Konnerth Realty Group




