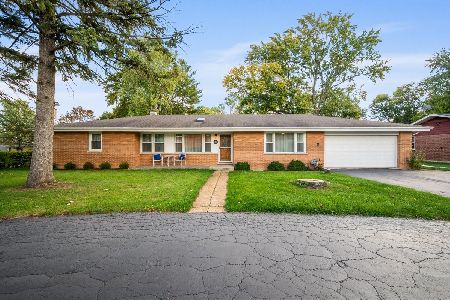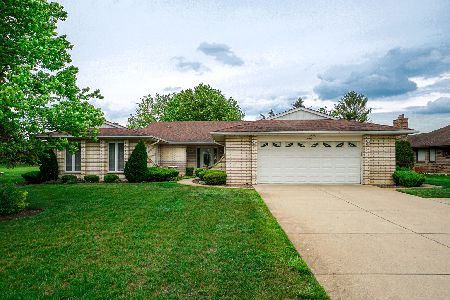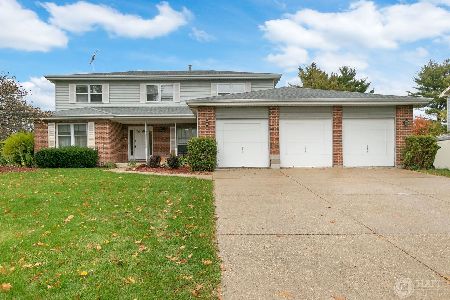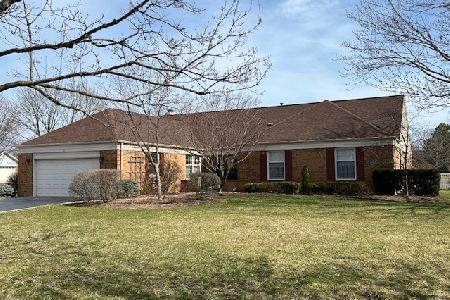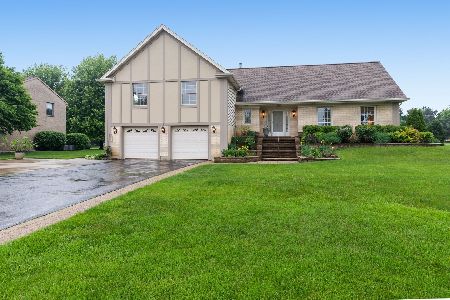408 Shawn Lane, Prospect Heights, Illinois 60070
$540,000
|
Sold
|
|
| Status: | Closed |
| Sqft: | 2,602 |
| Cost/Sqft: | $211 |
| Beds: | 5 |
| Baths: | 3 |
| Year Built: | 1984 |
| Property Taxes: | $16,263 |
| Days On Market: | 1590 |
| Lot Size: | 0,46 |
Description
Turn key, meticulously maintained home with numerous upgrades. The foyer has a beautiful staircase flanked by a spacious 1st floor office and oversized dining room perfect for hosting large gatherings. A huge kitchen with granite top island, panty and eating area, laundry room, 2nd office, and family room with brick fireplace create a open atmosphere. Spacious primary bedroom has his and her walk in closets, separated sinks, and shower. Three other good size bedrooms and full bath on the second level. Finished basement has a family room, bonus room and tons of storage. Other features include new HVAC system and Bay Windows replaced in 2019, upgraded Pella windows, heated garage, hardy board siding on second story and backup gas generator to mention a few. Lake Michigan water for interior use, well for exterior watering. Contemporary landscaping and large back yard make this a truly magnificent home. A MUST SEE.
Property Specifics
| Single Family | |
| — | |
| — | |
| 1984 | |
| Full | |
| — | |
| No | |
| 0.46 |
| Cook | |
| — | |
| — / Not Applicable | |
| None | |
| Lake Michigan,Private Well | |
| Public Sewer | |
| 11215382 | |
| 03233120050000 |
Nearby Schools
| NAME: | DISTRICT: | DISTANCE: | |
|---|---|---|---|
|
Grade School
Robert Frost Elementary School |
21 | — | |
|
Middle School
Oliver W Holmes Middle School |
21 | Not in DB | |
|
High School
Wheeling High School |
214 | Not in DB | |
Property History
| DATE: | EVENT: | PRICE: | SOURCE: |
|---|---|---|---|
| 19 Nov, 2021 | Sold | $540,000 | MRED MLS |
| 16 Sep, 2021 | Under contract | $550,000 | MRED MLS |
| 10 Sep, 2021 | Listed for sale | $550,000 | MRED MLS |
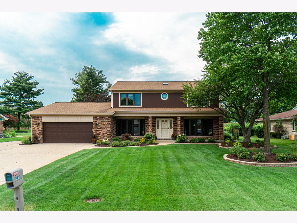
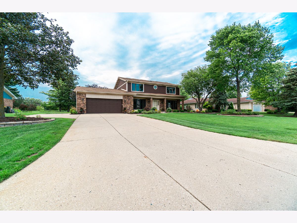
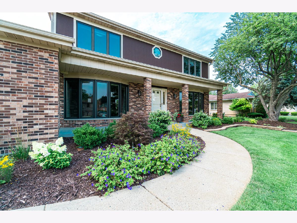
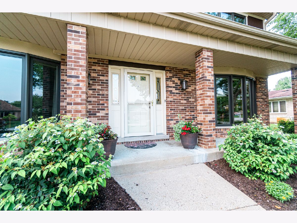
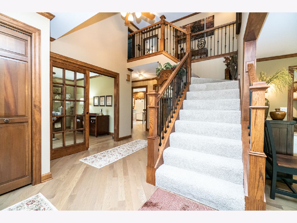
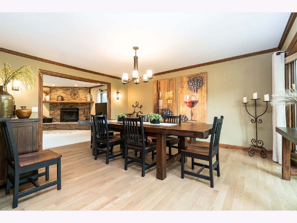
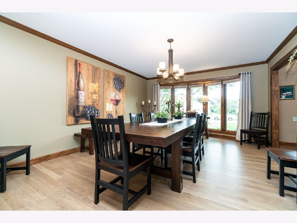
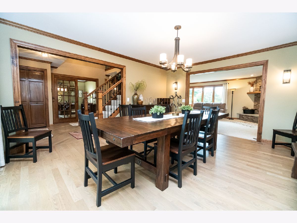
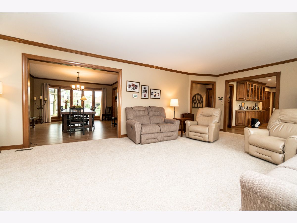
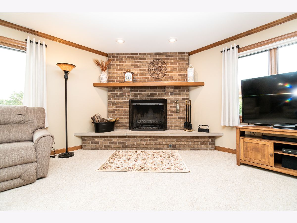
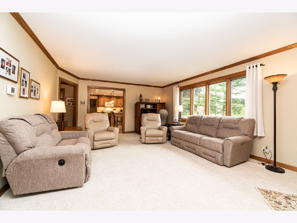
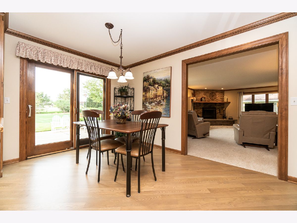
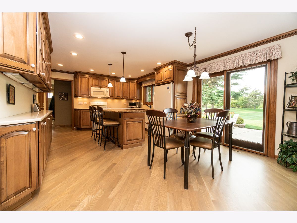
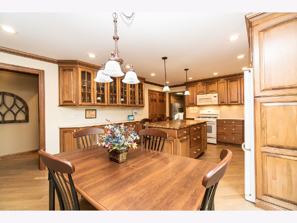
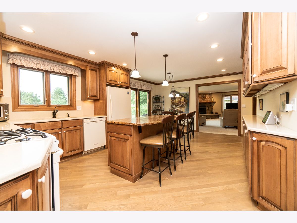
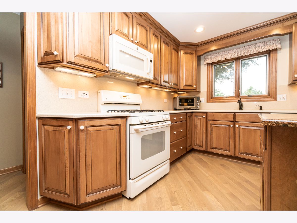
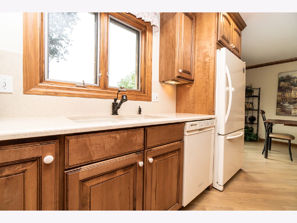
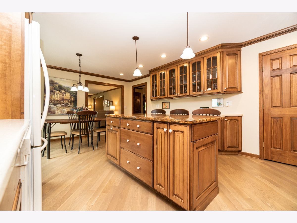
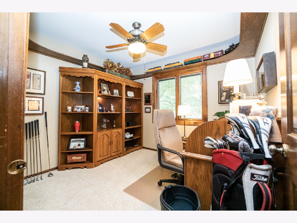
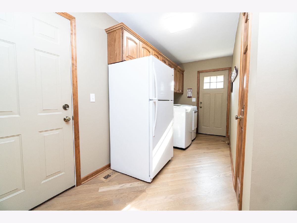
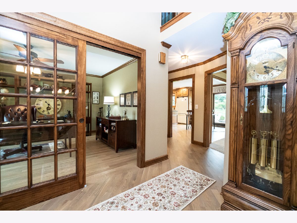
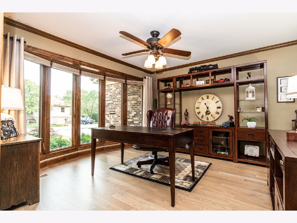
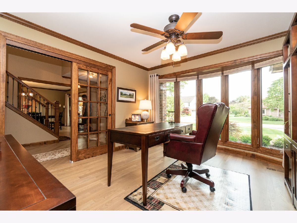
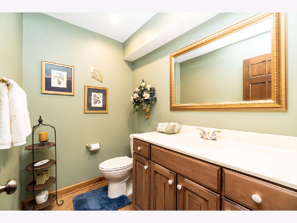
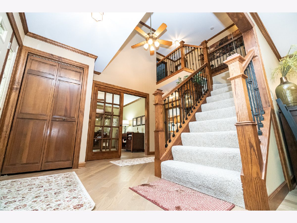
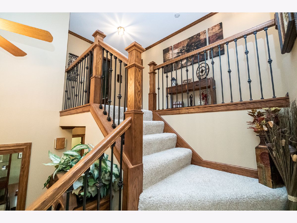
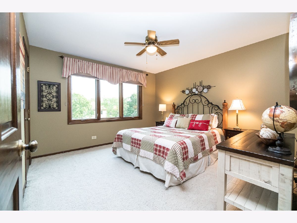
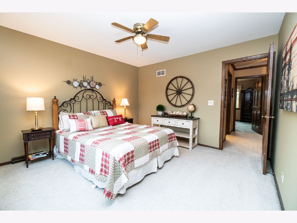
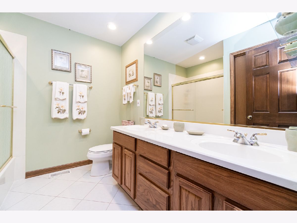
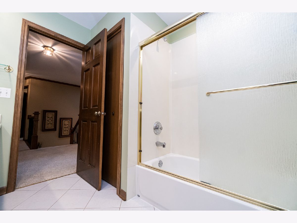
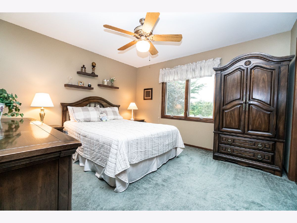
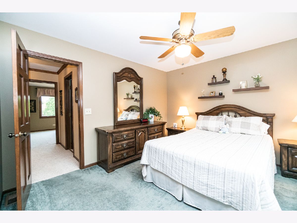
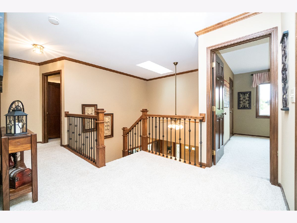
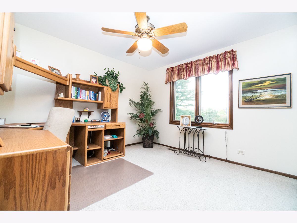
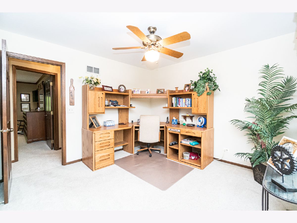
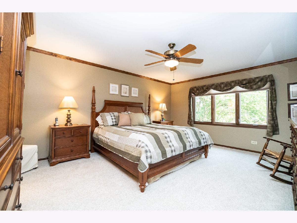
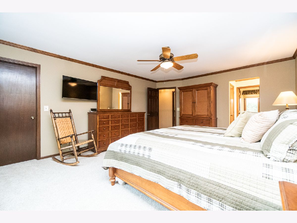
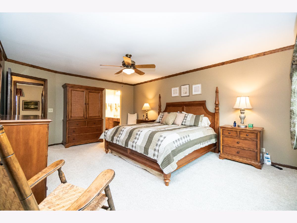
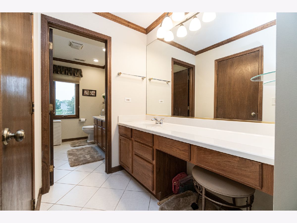
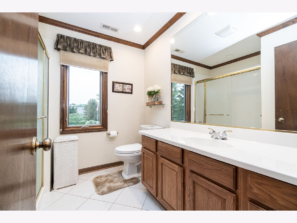
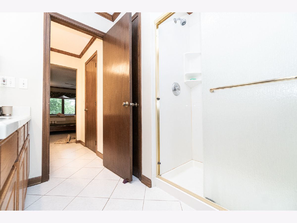
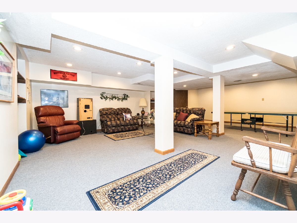
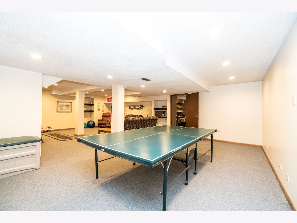
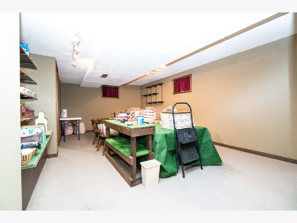
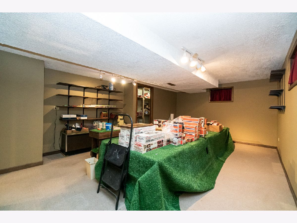
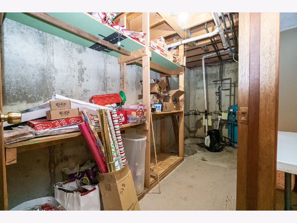
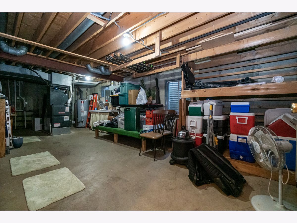
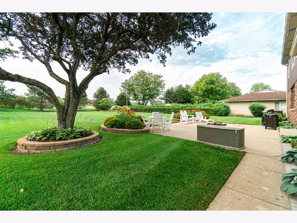
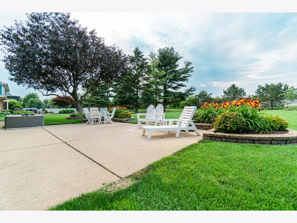
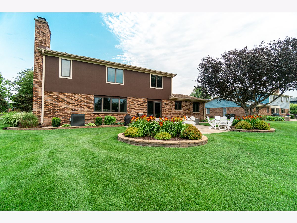
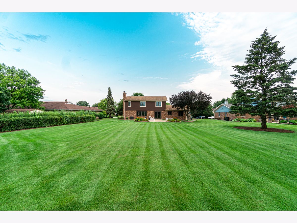
Room Specifics
Total Bedrooms: 5
Bedrooms Above Ground: 5
Bedrooms Below Ground: 0
Dimensions: —
Floor Type: Carpet
Dimensions: —
Floor Type: Carpet
Dimensions: —
Floor Type: Carpet
Dimensions: —
Floor Type: —
Full Bathrooms: 3
Bathroom Amenities: Separate Shower,Double Sink
Bathroom in Basement: 0
Rooms: Bedroom 5,Office,Bonus Room,Recreation Room,Family Room,Foyer,Storage,Utility Room-Lower Level
Basement Description: Finished
Other Specifics
| 2 | |
| — | |
| Concrete | |
| Patio | |
| — | |
| 100X203.8X100X203.6 | |
| — | |
| Full | |
| Hardwood Floors, First Floor Bedroom, First Floor Laundry, Walk-In Closet(s) | |
| Range, Microwave, Dishwasher, Refrigerator, Disposal | |
| Not in DB | |
| Park | |
| — | |
| — | |
| Wood Burning, Gas Starter |
Tax History
| Year | Property Taxes |
|---|---|
| 2021 | $16,263 |
Contact Agent
Nearby Similar Homes
Nearby Sold Comparables
Contact Agent
Listing Provided By
RE/MAX Suburban




