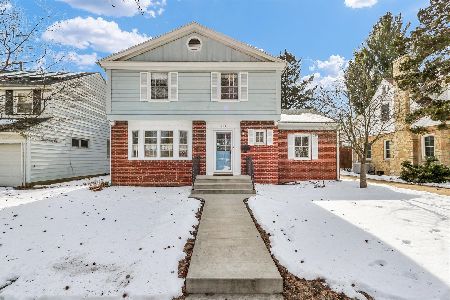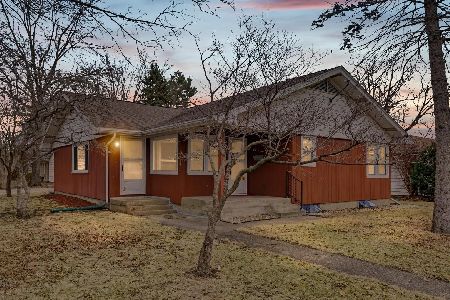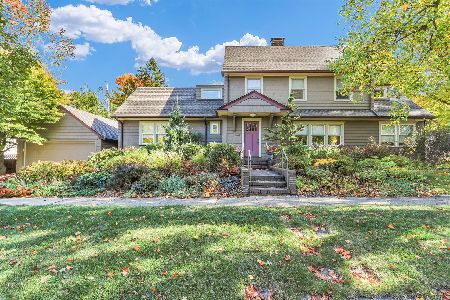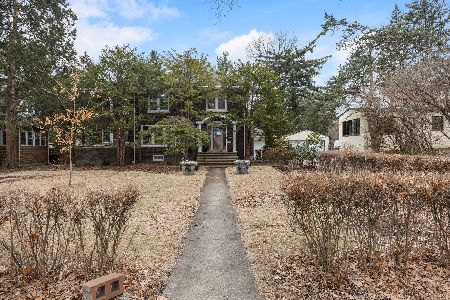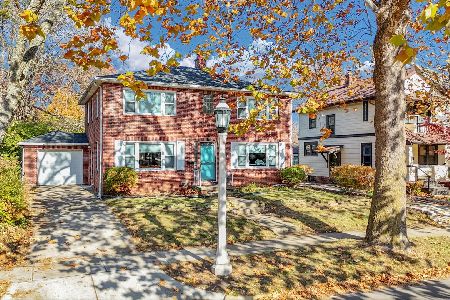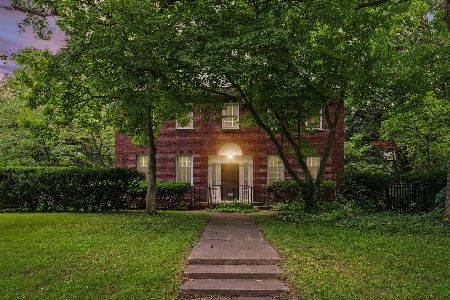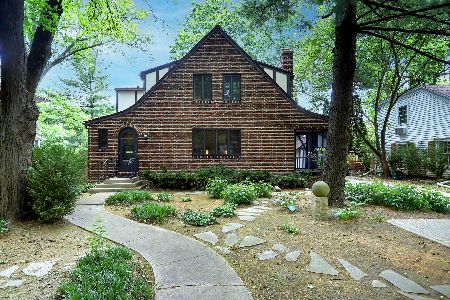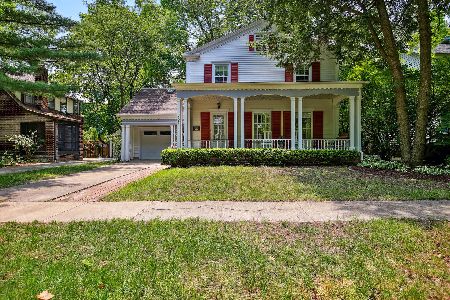404 Vermont Avenue, Urbana, Illinois 61801
$229,000
|
Sold
|
|
| Status: | Closed |
| Sqft: | 1,240 |
| Cost/Sqft: | $189 |
| Beds: | 3 |
| Baths: | 2 |
| Year Built: | 1925 |
| Property Taxes: | $6,050 |
| Days On Market: | 2880 |
| Lot Size: | 0,00 |
Description
This exceptionally well-maintained home in the historic state streets neighborhood has 1860 finished square feet! This home is in excellent condition and has original hardwood floors and woodwork throughout as well as a screened front porch, fenced yard, oversized two car garage, and a spacious kitchen. The beautifully finished basement can serve as a den, office, or family room. Three upstairs bedrooms have ample closet space and a spacious attic. New updates in the last four years include a wood burning stove, permaculture landscaping, high-efficiency furnace, A/C, water heater, basement baseboard heating, storm windows, second-floor windows, fenced backyard, high speed internet, and spray foam insulation in the attic. An oversized two car garage features a workbench and attached storage room. Newly planted perennial edible landscaping includes over thirty varieties of berries, fruit trees, and herbs as well as a sunny vegetable garden. Walking distance to downtown Urbana, U of I
Property Specifics
| Single Family | |
| — | |
| — | |
| 1925 | |
| Full | |
| — | |
| No | |
| — |
| Champaign | |
| — | |
| 0 / Not Applicable | |
| None | |
| Public | |
| Public Sewer | |
| 09916302 | |
| 932117377019 |
Nearby Schools
| NAME: | DISTRICT: | DISTANCE: | |
|---|---|---|---|
|
Grade School
Leal Elementary School |
116 | — | |
|
Middle School
Urbana Middle School |
116 | Not in DB | |
|
High School
Urbana High School |
116 | Not in DB | |
Property History
| DATE: | EVENT: | PRICE: | SOURCE: |
|---|---|---|---|
| 7 Feb, 2014 | Sold | $167,000 | MRED MLS |
| 5 Jan, 2014 | Under contract | $170,000 | MRED MLS |
| — | Last price change | $180,000 | MRED MLS |
| 13 Dec, 2013 | Listed for sale | $180,000 | MRED MLS |
| 14 Jun, 2018 | Sold | $229,000 | MRED MLS |
| 2 May, 2018 | Under contract | $234,900 | MRED MLS |
| 13 Apr, 2018 | Listed for sale | $234,900 | MRED MLS |
Room Specifics
Total Bedrooms: 3
Bedrooms Above Ground: 3
Bedrooms Below Ground: 0
Dimensions: —
Floor Type: Hardwood
Dimensions: —
Floor Type: Hardwood
Full Bathrooms: 2
Bathroom Amenities: —
Bathroom in Basement: 1
Rooms: Enclosed Porch
Basement Description: Finished
Other Specifics
| 2 | |
| — | |
| — | |
| — | |
| — | |
| 60X115 | |
| Full,Unfinished | |
| None | |
| — | |
| — | |
| Not in DB | |
| — | |
| — | |
| — | |
| Wood Burning Stove |
Tax History
| Year | Property Taxes |
|---|---|
| 2014 | $5,251 |
| 2018 | $6,050 |
Contact Agent
Nearby Similar Homes
Nearby Sold Comparables
Contact Agent
Listing Provided By
KELLER WILLIAMS-TREC

