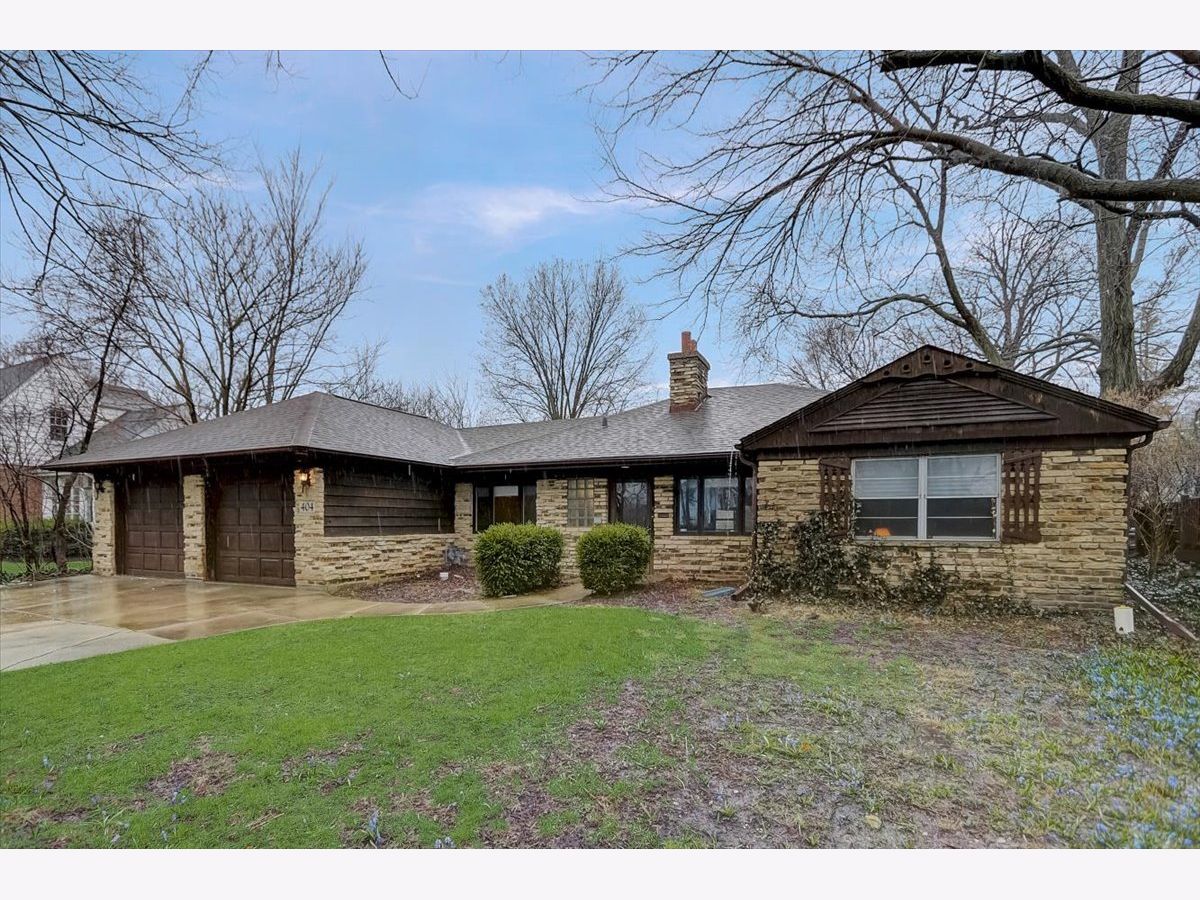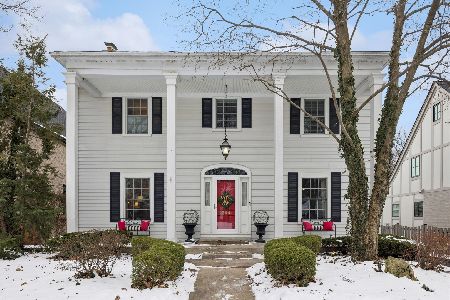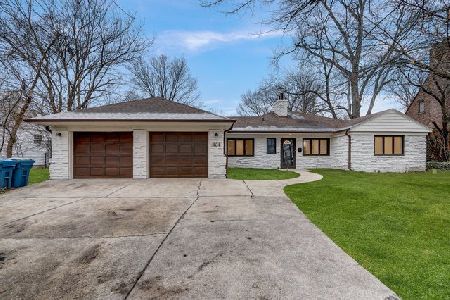404 York Street, Elmhurst, Illinois 60126
$350,000
|
Sold
|
|
| Status: | Closed |
| Sqft: | 2,010 |
| Cost/Sqft: | $213 |
| Beds: | 3 |
| Baths: | 3 |
| Year Built: | 1951 |
| Property Taxes: | $9,462 |
| Days On Market: | 1382 |
| Lot Size: | 0,26 |
Description
Welcome to 404 S. York St in Elmhurst! Charming Brick Ranch home has been lovingly maintained by the same family for many years. An open spacious living room/dining room combination welcomes you with a wood burning fireplace. See right through the sunroom with wall to wall windows overlooking the backyard. A tremendous amount of natural light flows throughout. New carpet and tastefully painted with neutral colors and white trim. Kitchen is centered between the sunroom and family room. The family room provides a secondary eating area, full bathroom and a spacious living space with access to a patio and backyard. The third bedroom or office is a few steps up from the family room area with a powder room. Convenient laundry room next to a versatile space that can be used as a mudroom. Don't let York Street deter you from coming in as you have a beautiful, fenced in backyard for kids to play. Attached two car garage has plenty of extra storage above. There is plenty of room to roam in this 2000+ sq ft home. Schedule your tour today!
Property Specifics
| Single Family | |
| — | |
| — | |
| 1951 | |
| — | |
| — | |
| No | |
| 0.26 |
| Du Page | |
| — | |
| 0 / Not Applicable | |
| — | |
| — | |
| — | |
| 11386959 | |
| 0611209028 |
Nearby Schools
| NAME: | DISTRICT: | DISTANCE: | |
|---|---|---|---|
|
Grade School
Hawthorne Elementary School |
205 | — | |
|
Middle School
Sandburg Middle School |
205 | Not in DB | |
|
High School
York Community High School |
205 | Not in DB | |
Property History
| DATE: | EVENT: | PRICE: | SOURCE: |
|---|---|---|---|
| 8 Jun, 2022 | Sold | $350,000 | MRED MLS |
| 18 May, 2022 | Under contract | $429,000 | MRED MLS |
| — | Last price change | $447,700 | MRED MLS |
| 27 Apr, 2022 | Listed for sale | $447,700 | MRED MLS |
| 13 Jul, 2023 | Sold | $595,000 | MRED MLS |
| 12 Jun, 2023 | Under contract | $610,000 | MRED MLS |
| 30 Mar, 2023 | Listed for sale | $615,000 | MRED MLS |
| 24 Sep, 2025 | Sold | $750,000 | MRED MLS |
| 25 Aug, 2025 | Under contract | $700,000 | MRED MLS |
| 20 Aug, 2025 | Listed for sale | $700,000 | MRED MLS |

Room Specifics
Total Bedrooms: 3
Bedrooms Above Ground: 3
Bedrooms Below Ground: 0
Dimensions: —
Floor Type: —
Dimensions: —
Floor Type: —
Full Bathrooms: 3
Bathroom Amenities: Whirlpool
Bathroom in Basement: —
Rooms: —
Basement Description: None
Other Specifics
| 2 | |
| — | |
| Concrete | |
| — | |
| — | |
| 11326 | |
| — | |
| — | |
| — | |
| — | |
| Not in DB | |
| — | |
| — | |
| — | |
| — |
Tax History
| Year | Property Taxes |
|---|---|
| 2022 | $9,462 |
| 2023 | $9,842 |
| 2025 | $12,314 |
Contact Agent
Nearby Similar Homes
Contact Agent
Listing Provided By
Redfin Corporation










