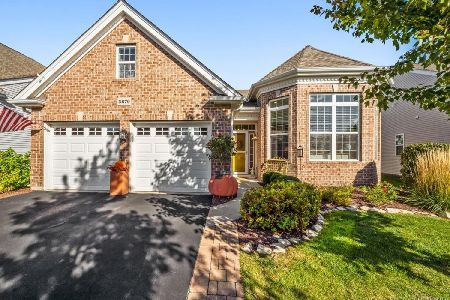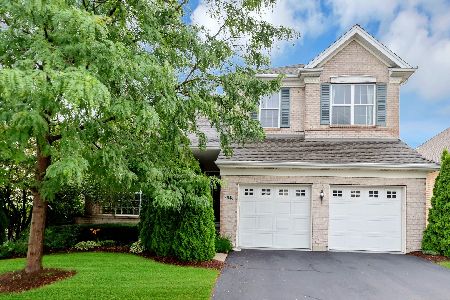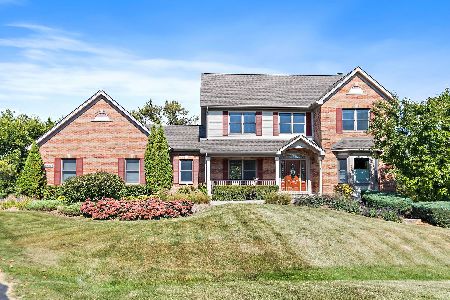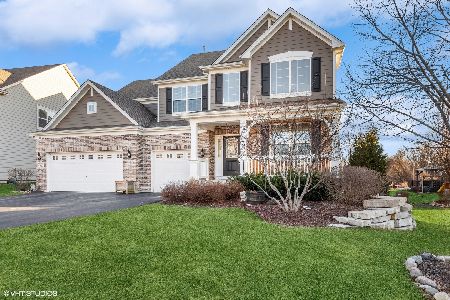4041 Conifer Drive, Elgin, Illinois 60124
$370,000
|
Sold
|
|
| Status: | Closed |
| Sqft: | 3,125 |
| Cost/Sqft: | $118 |
| Beds: | 4 |
| Baths: | 3 |
| Year Built: | 2015 |
| Property Taxes: | $8,792 |
| Days On Market: | 2833 |
| Lot Size: | 0,23 |
Description
Better Than New and a MUST SEE! Open and Airy Floor Plan with So Much Space! Inviting Foyer Introduces a Bright Living Room with an Abundance of Natural Lighting & Vaulted Ceilings Combined with a Dining Room Perfect for Gathering with Guests, Family, and Friends! Large Chef's Kitchen Features Granite Counter Tops, 42" White Cabinetry with Crown Molding, Subway Tile Back Splash, Stainless Steel Appliances, Double Ovens, Shiplap, and Custom Overhead Lighting~ Spacious Family Room Features Fireplace Perfect for Relaxing Next to Any Time, Overhead and Natural Lighting, and an Area Great for Lounging Time ~ Main Floor Office ~ Loft Offers Additional Recreation Space or Relaxation Getaway~ Large Master Suite Features TWO Walk-In Closets, and Master Bathroom with Garden Soaking Tub, Separate Shower, and Double Sinks! Three Additional Bedrooms & Basement Adds So Much Additional Living Space ~ Located Near Forest Preserves, Rte 47, Rte 20 & Shopping! Hurry, This One Won't Last!
Property Specifics
| Single Family | |
| — | |
| Traditional | |
| 2015 | |
| Partial | |
| MANCHESTER | |
| No | |
| 0.23 |
| Kane | |
| Cedar Grove | |
| 47 / Monthly | |
| Other | |
| Public | |
| Public Sewer | |
| 09887012 | |
| 0525175016 |
Nearby Schools
| NAME: | DISTRICT: | DISTANCE: | |
|---|---|---|---|
|
Grade School
Howard B Thomas Grade School |
301 | — | |
|
Middle School
Prairie Knolls Middle School |
301 | Not in DB | |
|
High School
Central High School |
301 | Not in DB | |
Property History
| DATE: | EVENT: | PRICE: | SOURCE: |
|---|---|---|---|
| 25 Feb, 2016 | Sold | $351,390 | MRED MLS |
| 9 Nov, 2015 | Under contract | $351,390 | MRED MLS |
| 9 Nov, 2015 | Listed for sale | $351,390 | MRED MLS |
| 29 Jun, 2018 | Sold | $370,000 | MRED MLS |
| 20 Mar, 2018 | Under contract | $369,850 | MRED MLS |
| 16 Mar, 2018 | Listed for sale | $369,850 | MRED MLS |
Room Specifics
Total Bedrooms: 4
Bedrooms Above Ground: 4
Bedrooms Below Ground: 0
Dimensions: —
Floor Type: Carpet
Dimensions: —
Floor Type: Carpet
Dimensions: —
Floor Type: Carpet
Full Bathrooms: 3
Bathroom Amenities: Separate Shower,Double Sink,Garden Tub
Bathroom in Basement: 0
Rooms: Breakfast Room,Den,Loft
Basement Description: Unfinished
Other Specifics
| 3 | |
| Concrete Perimeter | |
| Asphalt | |
| Porch | |
| Landscaped | |
| 10000 SFT | |
| Unfinished | |
| Full | |
| Hardwood Floors | |
| Range, Dishwasher, Stainless Steel Appliance(s) | |
| Not in DB | |
| Sidewalks, Street Lights, Street Paved | |
| — | |
| — | |
| Wood Burning |
Tax History
| Year | Property Taxes |
|---|---|
| 2018 | $8,792 |
Contact Agent
Nearby Similar Homes
Nearby Sold Comparables
Contact Agent
Listing Provided By
RE/MAX Suburban








