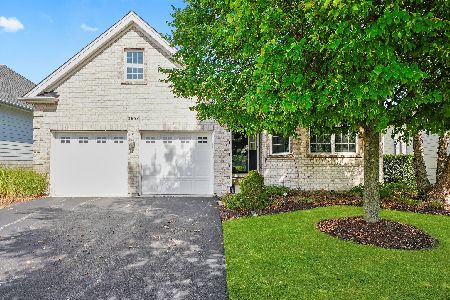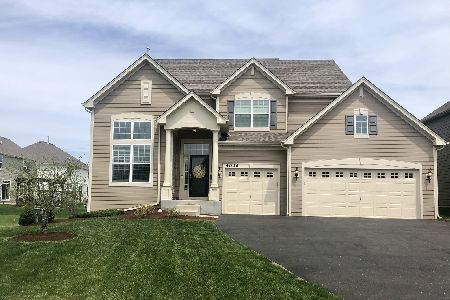4046 Conifer Drive, Elgin, Illinois 60124
$365,000
|
Sold
|
|
| Status: | Closed |
| Sqft: | 3,055 |
| Cost/Sqft: | $124 |
| Beds: | 4 |
| Baths: | 3 |
| Year Built: | 2016 |
| Property Taxes: | $10,395 |
| Days On Market: | 2280 |
| Lot Size: | 0,27 |
Description
MOTIVATED SELLERS!!! ~STUNNING home with upgrades GALORE!~ Barely lived in 4 bedrooms & 2.5 bathrooms. Soaring 2-story foyer and 9' ceilings. Beautiful hardwood flooring throughout 1st floor, and tasteful wood laminate throughout 2nd floor. The only carpeting is on the stairs. Plantation shutters in EVERY room of the home, and remote-controlled blinds over the kitchen sink window. Upgraded kitchen cabinets and posh granite tops. SO MUCH kitchen storage!! Cozy fireplace on the 1st floor. Large dining room and living room. Huge master bedroom with 2 closets and spacious master bath. Fully fenced-in yard and nice-sized custom patio for entertaining. 3-car HEATED garage! Full basement waiting for your finishing ideas already has painted industrial ceiling. Move right in!!
Property Specifics
| Single Family | |
| — | |
| Traditional | |
| 2016 | |
| Full | |
| WINDSOR | |
| No | |
| 0.27 |
| Kane | |
| Cedar Grove | |
| 45 / Monthly | |
| None | |
| Public | |
| Public Sewer, Sewer-Storm | |
| 10564366 | |
| 0525171008 |
Nearby Schools
| NAME: | DISTRICT: | DISTANCE: | |
|---|---|---|---|
|
Grade School
Howard B Thomas Grade School |
301 | — | |
|
Middle School
Prairie Knolls Middle School |
301 | Not in DB | |
|
High School
Central High School |
301 | Not in DB | |
Property History
| DATE: | EVENT: | PRICE: | SOURCE: |
|---|---|---|---|
| 31 Jan, 2020 | Sold | $365,000 | MRED MLS |
| 18 Dec, 2019 | Under contract | $379,900 | MRED MLS |
| 31 Oct, 2019 | Listed for sale | $379,900 | MRED MLS |
| 29 Jan, 2021 | Sold | $395,000 | MRED MLS |
| 7 Dec, 2020 | Under contract | $400,000 | MRED MLS |
| 2 Dec, 2020 | Listed for sale | $400,000 | MRED MLS |
Room Specifics
Total Bedrooms: 4
Bedrooms Above Ground: 4
Bedrooms Below Ground: 0
Dimensions: —
Floor Type: Wood Laminate
Dimensions: —
Floor Type: Wood Laminate
Dimensions: —
Floor Type: Wood Laminate
Full Bathrooms: 3
Bathroom Amenities: Separate Shower,Double Sink,Garden Tub
Bathroom in Basement: 0
Rooms: Study,Breakfast Room
Basement Description: Unfinished
Other Specifics
| 3 | |
| Concrete Perimeter | |
| Asphalt | |
| Patio, Storms/Screens | |
| Fenced Yard,Landscaped | |
| 0.2676 | |
| — | |
| Full | |
| Hardwood Floors | |
| Range, Microwave, Dishwasher, Stainless Steel Appliance(s) | |
| Not in DB | |
| Sidewalks, Street Lights, Street Paved | |
| — | |
| — | |
| Wood Burning, Gas Starter |
Tax History
| Year | Property Taxes |
|---|---|
| 2020 | $10,395 |
| 2021 | $10,219 |
Contact Agent
Nearby Similar Homes
Nearby Sold Comparables
Contact Agent
Listing Provided By
RE/MAX Suburban






