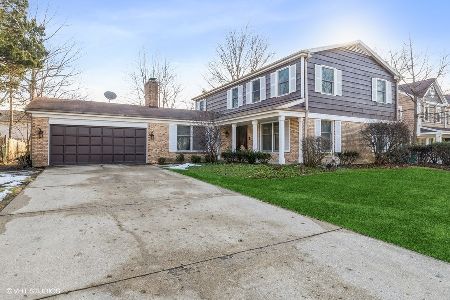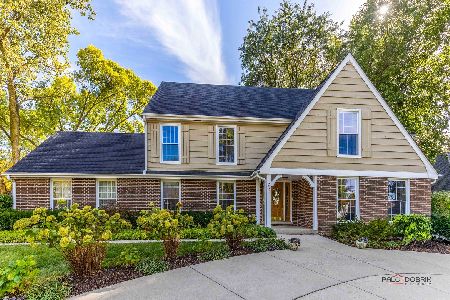4041 Picardy Drive, Northbrook, Illinois 60062
$690,000
|
Sold
|
|
| Status: | Closed |
| Sqft: | 3,100 |
| Cost/Sqft: | $231 |
| Beds: | 4 |
| Baths: | 3 |
| Year Built: | 1969 |
| Property Taxes: | $9,366 |
| Days On Market: | 4129 |
| Lot Size: | 0,28 |
Description
Outstanding, spacious 4BR, 2.1BA Charlemagne brick ranch. Lg Foyer invites you into sunken LR w/tray ceiling, FRPL, recessed lighting & crown molding. Exquisite eat-in KIT w/granite countertops, cust. Cabinetry, DBL oven, SUB-ZERO fridge. FR w/FRPL opens to lovely patio & inground pool. Fnshed BSMT has rec room & office/wkrm. 1st floor laundry w/storage. New windows/flooring & BTHRMs w/open modern floor plan.
Property Specifics
| Single Family | |
| — | |
| Ranch | |
| 1969 | |
| Partial | |
| — | |
| No | |
| 0.28 |
| Cook | |
| Charlemagne | |
| 90 / Annual | |
| Other | |
| Lake Michigan | |
| Public Sewer | |
| 08748258 | |
| 04063040180000 |
Nearby Schools
| NAME: | DISTRICT: | DISTANCE: | |
|---|---|---|---|
|
Grade School
Hickory Point Elementary School |
27 | — | |
|
Middle School
Wood Oaks Junior High School |
27 | Not in DB | |
|
High School
Glenbrook North High School |
225 | Not in DB | |
Property History
| DATE: | EVENT: | PRICE: | SOURCE: |
|---|---|---|---|
| 6 Feb, 2015 | Sold | $690,000 | MRED MLS |
| 28 Nov, 2014 | Under contract | $715,000 | MRED MLS |
| — | Last price change | $720,000 | MRED MLS |
| 8 Oct, 2014 | Listed for sale | $720,000 | MRED MLS |
Room Specifics
Total Bedrooms: 4
Bedrooms Above Ground: 4
Bedrooms Below Ground: 0
Dimensions: —
Floor Type: Carpet
Dimensions: —
Floor Type: Carpet
Dimensions: —
Floor Type: Carpet
Full Bathrooms: 3
Bathroom Amenities: —
Bathroom in Basement: 0
Rooms: Office
Basement Description: Finished,Crawl
Other Specifics
| 2 | |
| — | |
| — | |
| Patio, In Ground Pool | |
| Fenced Yard | |
| 91X135X81X46X90 | |
| Unfinished | |
| Full | |
| Vaulted/Cathedral Ceilings | |
| Double Oven, Microwave, Dishwasher, Refrigerator, Washer, Dryer, Disposal | |
| Not in DB | |
| Sidewalks, Street Lights, Street Paved | |
| — | |
| — | |
| Wood Burning, Attached Fireplace Doors/Screen, Gas Log |
Tax History
| Year | Property Taxes |
|---|---|
| 2015 | $9,366 |
Contact Agent
Nearby Similar Homes
Nearby Sold Comparables
Contact Agent
Listing Provided By
Vision Realty Investments Ltd.








