4043 Blake Lane, Glenview, Illinois 60026
$1,160,000
|
Sold
|
|
| Status: | Closed |
| Sqft: | 4,800 |
| Cost/Sqft: | $245 |
| Beds: | 5 |
| Baths: | 5 |
| Year Built: | 1989 |
| Property Taxes: | $13,359 |
| Days On Market: | 1586 |
| Lot Size: | 0,24 |
Description
This beautifully updated and spacious 5 bedroom property sits on a quiet, highly sought-after cul-de-sac street in Glenview and boasts soaring 30 foot ceilings, hardwood flooring, 500 bottle temperature-controlled wine room, a huge master closet with skylight, 3 car garage, gourmet kitchen with high-end appliances (48" Wolf range, side by side 30" paneled Thermador fridge/freezer and Viking drawer microwave), home office, a stunning outdoor Unilock patio with built in gas grill, TV, space heaters, wind protectors, and so much more. There is attention to detail in every corner of this gorgeous home including the full finished basement which features a huge rec room, home theater, wet bar, game room, workout room, bedroom and a full bath. The second floor is home to four large bedrooms including the primary ensuite with huge bath and walk-in closet. There is an additional ensuite on the second floor, with all bedrooms having walk-in closets. The design of this home allows tons of natural light to pour in and features great flow throughout the property. Real estate is all about location and this home has it all, close to expressways, The Glen, shopping, and walking distance to parks and schools. Welcome Home!
Property Specifics
| Single Family | |
| — | |
| — | |
| 1989 | |
| Full | |
| CUSTOM | |
| No | |
| 0.24 |
| Cook | |
| — | |
| — / Not Applicable | |
| None | |
| Lake Michigan,Public | |
| Public Sewer | |
| 11221919 | |
| 04204050450000 |
Nearby Schools
| NAME: | DISTRICT: | DISTANCE: | |
|---|---|---|---|
|
Grade School
Henry Winkelman Elementary Schoo |
31 | — | |
|
Middle School
Field School |
31 | Not in DB | |
|
High School
Glenbrook South High School |
225 | Not in DB | |
Property History
| DATE: | EVENT: | PRICE: | SOURCE: |
|---|---|---|---|
| 15 Nov, 2021 | Sold | $1,160,000 | MRED MLS |
| 20 Sep, 2021 | Under contract | $1,175,000 | MRED MLS |
| 16 Sep, 2021 | Listed for sale | $1,175,000 | MRED MLS |
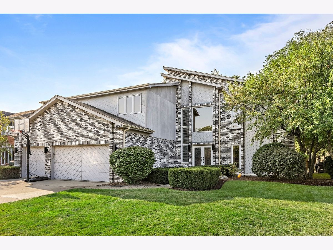
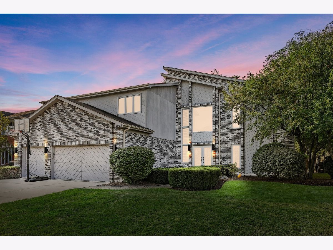
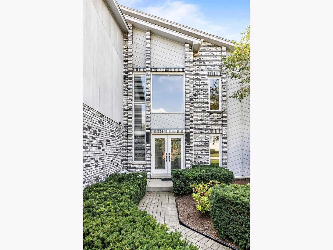
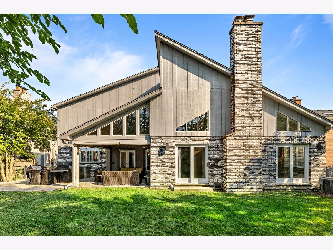
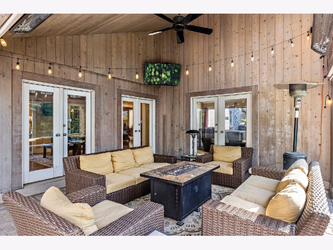
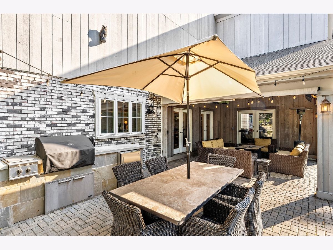
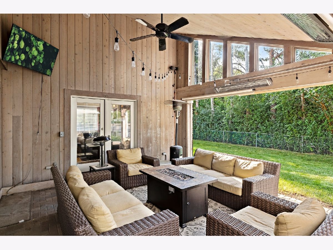
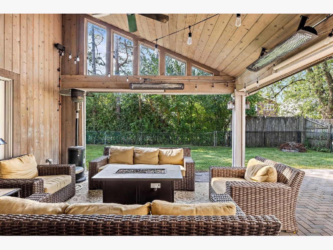
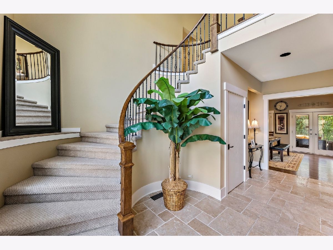
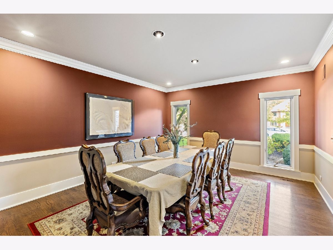
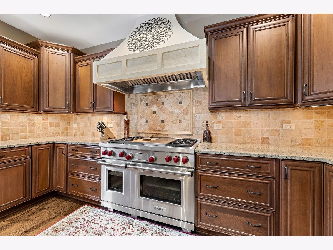
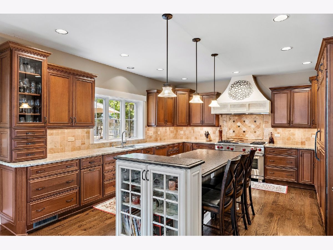
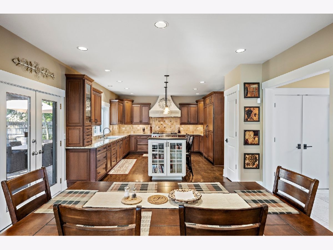
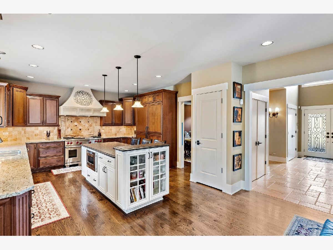
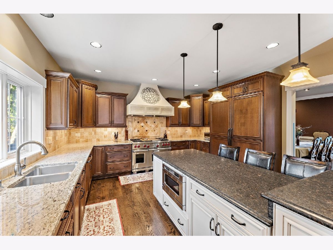
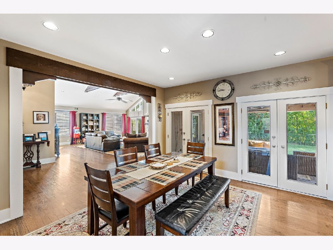
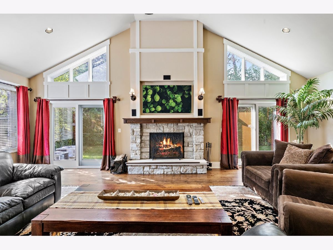
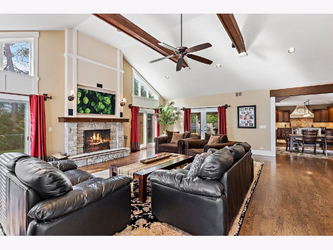
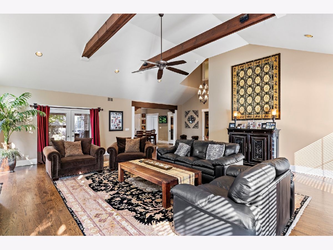
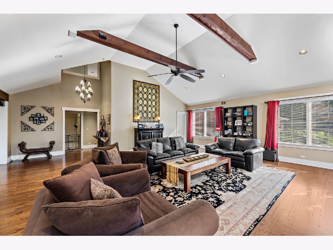
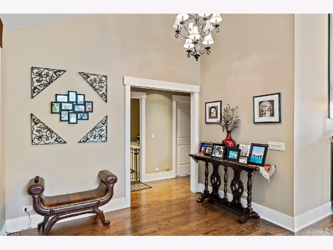
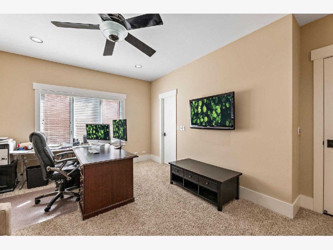
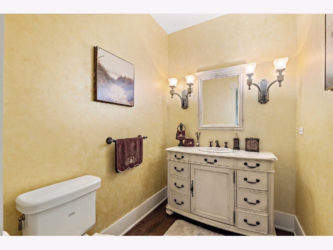
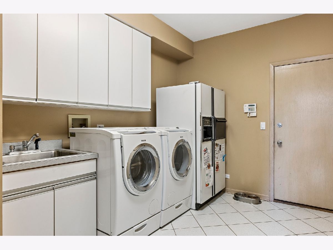
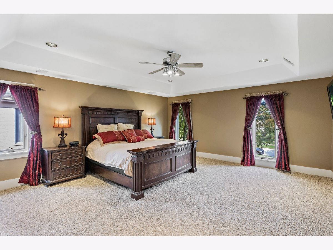
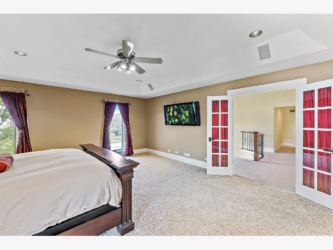
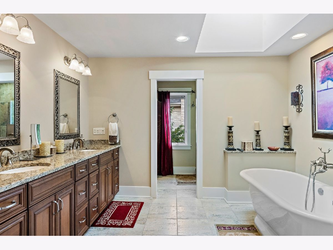
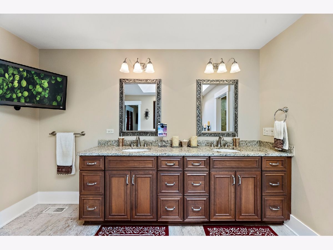
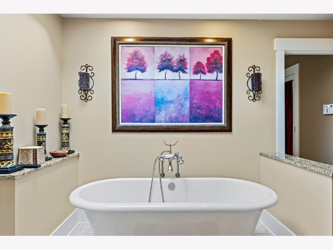
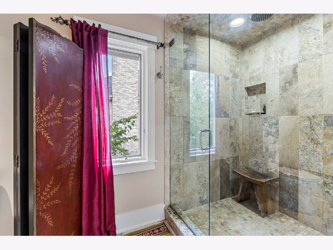
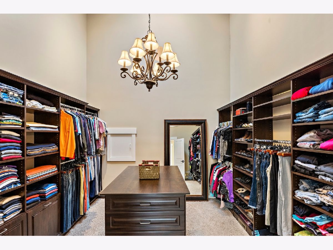
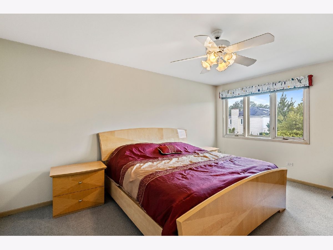
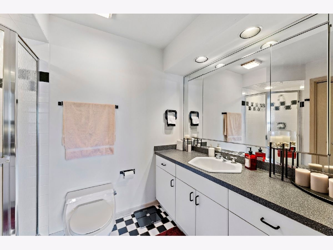

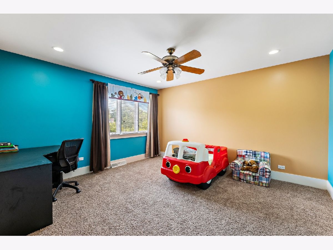

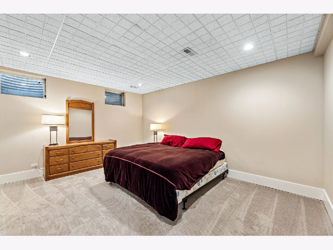
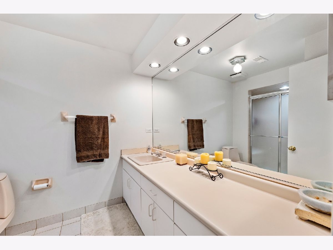
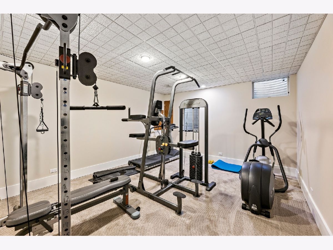
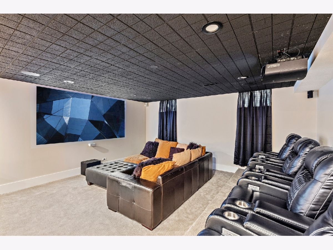
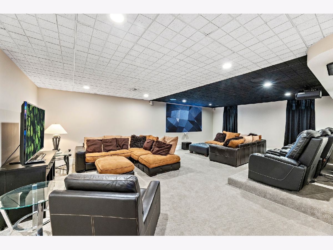
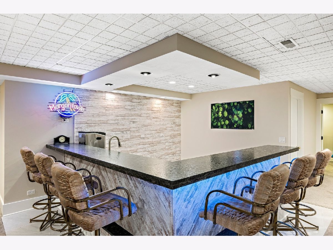
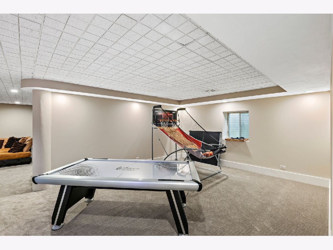
Room Specifics
Total Bedrooms: 5
Bedrooms Above Ground: 5
Bedrooms Below Ground: 0
Dimensions: —
Floor Type: Carpet
Dimensions: —
Floor Type: Carpet
Dimensions: —
Floor Type: Carpet
Dimensions: —
Floor Type: —
Full Bathrooms: 5
Bathroom Amenities: Separate Shower,Double Sink,Full Body Spray Shower,Soaking Tub
Bathroom in Basement: 1
Rooms: Eating Area,Bedroom 5,Recreation Room,Game Room,Foyer,Utility Room-Lower Level,Storage,Walk In Closet,Exercise Room
Basement Description: Finished,Rec/Family Area
Other Specifics
| 3 | |
| Concrete Perimeter | |
| Concrete | |
| Patio, Storms/Screens, Outdoor Grill, Fire Pit | |
| Cul-De-Sac,Fenced Yard,Outdoor Lighting,Sidewalks | |
| 10560 | |
| — | |
| Full | |
| Vaulted/Cathedral Ceilings, Skylight(s), Bar-Wet, Hardwood Floors, First Floor Bedroom, First Floor Laundry, Walk-In Closet(s), Ceilings - 9 Foot, Some Carpeting, Hallways - 42 Inch, Drapes/Blinds, Granite Counters, Separate Dining Room | |
| Double Oven, Range, Microwave, Dishwasher, Refrigerator, High End Refrigerator, Bar Fridge, Freezer, Washer, Dryer, Disposal, Wine Refrigerator | |
| Not in DB | |
| Park, Curbs, Sidewalks, Street Paved | |
| — | |
| — | |
| Wood Burning, Gas Log, Gas Starter |
Tax History
| Year | Property Taxes |
|---|---|
| 2021 | $13,359 |
Contact Agent
Nearby Similar Homes
Nearby Sold Comparables
Contact Agent
Listing Provided By
eXp Realty, LLC











