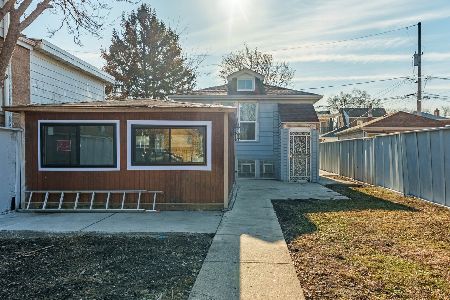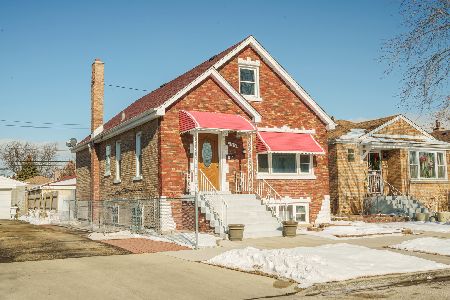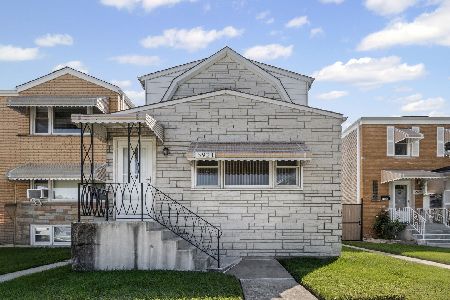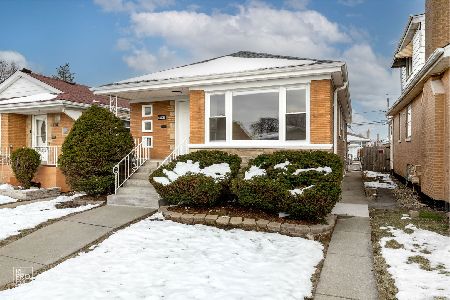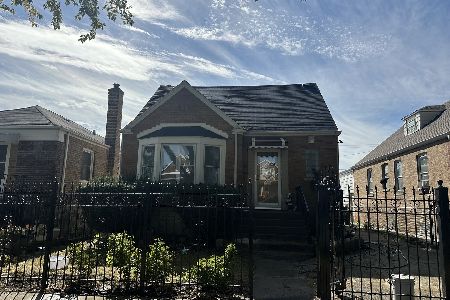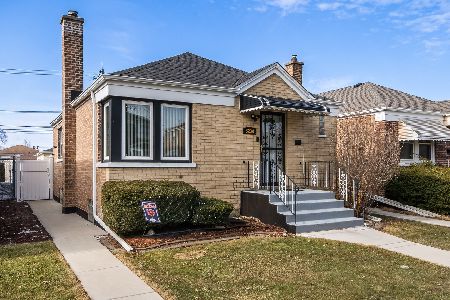4046 57th Street, West Elsdon, Chicago, Illinois 60629
$128,000
|
Sold
|
|
| Status: | Closed |
| Sqft: | 1,224 |
| Cost/Sqft: | $98 |
| Beds: | 3 |
| Baths: | 3 |
| Year Built: | 1942 |
| Property Taxes: | $2,188 |
| Days On Market: | 4543 |
| Lot Size: | 0,10 |
Description
Great curb appeal! Solid brick Georgian. Main level has living & dining rooms, cabinet kitchen w/table space, addition could be 4th bedrm or family room, & half bath. Upper level has 3 nice-sized bedrms, full bath, and ample closet space. Partially finished base. Lovely yard. 2 car garage. Needs updating & decorating. Near all conveniences, bus, Orange Line, schools, churches, shopping, etc. LA to meet w/keys.
Property Specifics
| Single Family | |
| — | |
| Georgian | |
| 1942 | |
| Full | |
| GEORGIAN | |
| No | |
| 0.1 |
| Cook | |
| — | |
| 0 / Not Applicable | |
| None | |
| Lake Michigan | |
| Public Sewer | |
| 08448712 | |
| 19152150290000 |
Property History
| DATE: | EVENT: | PRICE: | SOURCE: |
|---|---|---|---|
| 30 Oct, 2013 | Sold | $128,000 | MRED MLS |
| 23 Sep, 2013 | Under contract | $119,900 | MRED MLS |
| 18 Sep, 2013 | Listed for sale | $119,900 | MRED MLS |
Room Specifics
Total Bedrooms: 3
Bedrooms Above Ground: 3
Bedrooms Below Ground: 0
Dimensions: —
Floor Type: Hardwood
Dimensions: —
Floor Type: Carpet
Full Bathrooms: 3
Bathroom Amenities: —
Bathroom in Basement: 1
Rooms: No additional rooms
Basement Description: Partially Finished
Other Specifics
| 2 | |
| Concrete Perimeter | |
| — | |
| Storms/Screens | |
| Fenced Yard | |
| 35X125 | |
| — | |
| None | |
| Hardwood Floors | |
| Range, Refrigerator | |
| Not in DB | |
| Sidewalks, Street Lights, Street Paved | |
| — | |
| — | |
| — |
Tax History
| Year | Property Taxes |
|---|---|
| 2013 | $2,188 |
Contact Agent
Nearby Similar Homes
Nearby Sold Comparables
Contact Agent
Listing Provided By
Century 21 Affiliated

