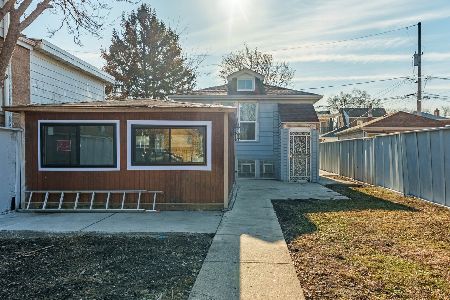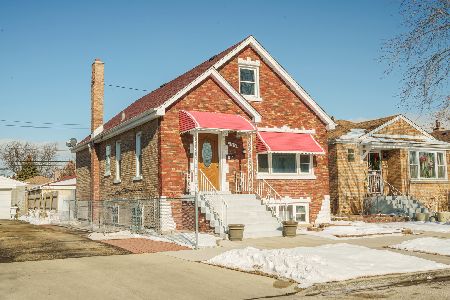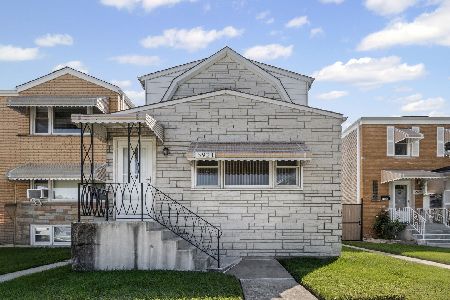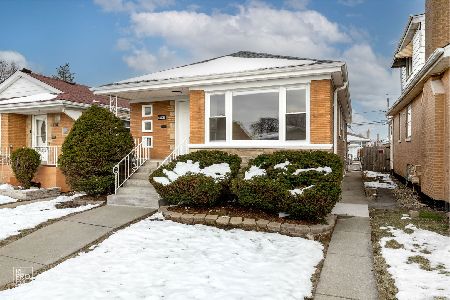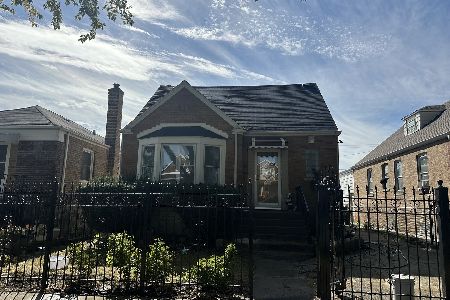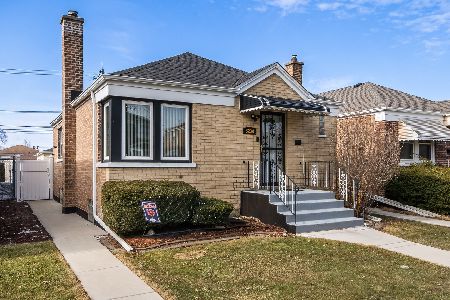4050 57th Street, West Elsdon, Chicago, Illinois 60629
$255,000
|
Sold
|
|
| Status: | Closed |
| Sqft: | 1,225 |
| Cost/Sqft: | $208 |
| Beds: | 3 |
| Baths: | 2 |
| Year Built: | 1942 |
| Property Taxes: | $2,572 |
| Days On Market: | 2449 |
| Lot Size: | 0,10 |
Description
Beautifully Updated Brick Georgian is Truly Move In Ready!!! First Floor Features Formal Living Room, Separate Dining Room, Completely Updated Kitchen with 42" Cabinets, Granite Counters, and Stainless Steel Appliances. 3 Spacious Bedrooms with Plenty of Closet Space and Full Bathroom on the 2nd Level. The Finished Basement is Perfectly Designed with Living Area, Bedroom or Office, Full Bathroom, Laundry Room, and Storage. New 2 Car Garage, Concrete Patio, and Side Apron Off Of Alley for Additional Parking. Roof/HVAC/Interior/Exterior Completed in 2012. Close to Schools, Orange Line, Church, Shopping. Don't Delay to Make This Your New Home!!!
Property Specifics
| Single Family | |
| — | |
| Georgian | |
| 1942 | |
| Full | |
| — | |
| No | |
| 0.1 |
| Cook | |
| — | |
| 0 / Not Applicable | |
| None | |
| Lake Michigan,Public | |
| Public Sewer | |
| 10416439 | |
| 19152150280000 |
Property History
| DATE: | EVENT: | PRICE: | SOURCE: |
|---|---|---|---|
| 15 Mar, 2012 | Sold | $81,500 | MRED MLS |
| 15 Feb, 2012 | Under contract | $86,100 | MRED MLS |
| — | Last price change | $90,600 | MRED MLS |
| 15 Oct, 2011 | Listed for sale | $105,500 | MRED MLS |
| 28 Jan, 2013 | Sold | $157,000 | MRED MLS |
| 3 Dec, 2012 | Under contract | $174,900 | MRED MLS |
| — | Last price change | $184,900 | MRED MLS |
| 18 Aug, 2012 | Listed for sale | $184,900 | MRED MLS |
| 29 May, 2015 | Sold | $135,000 | MRED MLS |
| 1 Apr, 2015 | Under contract | $150,000 | MRED MLS |
| — | Last price change | $160,000 | MRED MLS |
| 12 Mar, 2015 | Listed for sale | $160,000 | MRED MLS |
| 17 Jul, 2019 | Sold | $255,000 | MRED MLS |
| 17 Jun, 2019 | Under contract | $255,000 | MRED MLS |
| 13 Jun, 2019 | Listed for sale | $249,900 | MRED MLS |
Room Specifics
Total Bedrooms: 4
Bedrooms Above Ground: 3
Bedrooms Below Ground: 1
Dimensions: —
Floor Type: Hardwood
Dimensions: —
Floor Type: Hardwood
Dimensions: —
Floor Type: Ceramic Tile
Full Bathrooms: 2
Bathroom Amenities: —
Bathroom in Basement: 1
Rooms: Storage
Basement Description: Finished
Other Specifics
| 2 | |
| Concrete Perimeter | |
| Concrete,Off Alley | |
| Patio, Storms/Screens | |
| Fenced Yard | |
| 35 X 125 | |
| — | |
| None | |
| Hardwood Floors | |
| Range, Dishwasher, Refrigerator, Washer, Dryer, Stainless Steel Appliance(s) | |
| Not in DB | |
| Sidewalks, Street Lights, Street Paved | |
| — | |
| — | |
| — |
Tax History
| Year | Property Taxes |
|---|---|
| 2012 | $2,381 |
| 2013 | $2,659 |
| 2015 | $2,421 |
| 2019 | $2,572 |
Contact Agent
Nearby Similar Homes
Nearby Sold Comparables
Contact Agent
Listing Provided By
RE/MAX 10

