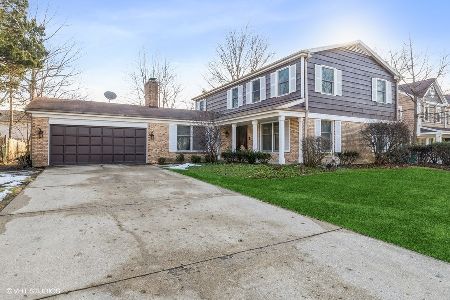4046 Michelline Lane, Northbrook, Illinois 60062
$640,000
|
Sold
|
|
| Status: | Closed |
| Sqft: | 2,834 |
| Cost/Sqft: | $240 |
| Beds: | 4 |
| Baths: | 5 |
| Year Built: | 1971 |
| Property Taxes: | $10,922 |
| Days On Market: | 4759 |
| Lot Size: | 0,00 |
Description
Immaculate brick ranch in coveted Charlemagne. Gracious home has been completely remodeled w/ custom kitchen, five luxurious baths, beautiful stone fireplace, new windows, full finished bsmt w/ 5th bed & full bath, new backyard w/ rich stone pavers. Enjoy hardwood floors throughout, spacious rooms, ample storage, large windows bringing abundant natural light. Family-friendly neighborhood w/ award-winning schools.
Property Specifics
| Single Family | |
| — | |
| Ranch | |
| 1971 | |
| Full | |
| RANCH | |
| No | |
| — |
| Cook | |
| Charlemagne | |
| 110 / Annual | |
| Other | |
| Lake Michigan | |
| Public Sewer | |
| 08252739 | |
| 04063040130000 |
Nearby Schools
| NAME: | DISTRICT: | DISTANCE: | |
|---|---|---|---|
|
Grade School
Hickory Point Elementary School |
27 | — | |
|
Middle School
Wood Oaks Junior High School |
27 | Not in DB | |
|
High School
Glenbrook North High School |
225 | Not in DB | |
Property History
| DATE: | EVENT: | PRICE: | SOURCE: |
|---|---|---|---|
| 20 Apr, 2007 | Sold | $600,000 | MRED MLS |
| 5 Mar, 2007 | Under contract | $639,000 | MRED MLS |
| — | Last price change | $669,000 | MRED MLS |
| 15 Jan, 2007 | Listed for sale | $669,000 | MRED MLS |
| 15 Jun, 2011 | Sold | $456,000 | MRED MLS |
| 3 Dec, 2010 | Under contract | $599,000 | MRED MLS |
| 16 Nov, 2010 | Listed for sale | $599,000 | MRED MLS |
| 12 Apr, 2013 | Sold | $640,000 | MRED MLS |
| 11 Feb, 2013 | Under contract | $679,000 | MRED MLS |
| 16 Jan, 2013 | Listed for sale | $679,000 | MRED MLS |
Room Specifics
Total Bedrooms: 5
Bedrooms Above Ground: 4
Bedrooms Below Ground: 1
Dimensions: —
Floor Type: Hardwood
Dimensions: —
Floor Type: Hardwood
Dimensions: —
Floor Type: Hardwood
Dimensions: —
Floor Type: —
Full Bathrooms: 5
Bathroom Amenities: Whirlpool,Separate Shower,Double Sink,Bidet
Bathroom in Basement: 1
Rooms: Bedroom 5,Foyer,Play Room,Recreation Room,Storage
Basement Description: Finished
Other Specifics
| 2 | |
| Concrete Perimeter | |
| Concrete | |
| Brick Paver Patio | |
| — | |
| 90X135 | |
| — | |
| Full | |
| Vaulted/Cathedral Ceilings, Hardwood Floors, First Floor Laundry | |
| Range, Microwave, Dishwasher, Refrigerator, Washer, Dryer, Disposal | |
| Not in DB | |
| Sidewalks, Street Paved | |
| — | |
| — | |
| Wood Burning, Gas Starter |
Tax History
| Year | Property Taxes |
|---|---|
| 2007 | $8,475 |
| 2011 | $9,492 |
| 2013 | $10,922 |
Contact Agent
Nearby Similar Homes
Nearby Sold Comparables
Contact Agent
Listing Provided By
Cross County Realty Inc.







