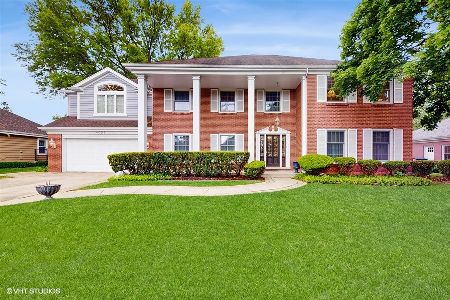4052 Michelline Lane, Northbrook, Illinois 60062
$625,000
|
Sold
|
|
| Status: | Closed |
| Sqft: | 2,508 |
| Cost/Sqft: | $263 |
| Beds: | 4 |
| Baths: | 4 |
| Year Built: | 1969 |
| Property Taxes: | $10,607 |
| Days On Market: | 2378 |
| Lot Size: | 0,28 |
Description
Expect the Exceptional! Gorgeously decorated and maintained center-entry, all-brick Georgian nestled on a quiet lane in desirable Charlemagne. Newer windows, roof and flooring all highlight this stunning home. The brick paver walkway guides you into your warm home with its spacious foyer. The kitchen boasts a full stainless steel appliance package complete with double oven and pantries. You will love the living space with generous room sizes and plenty of natural light! Upstairs, the master bath has been expanded to accommodate both a shower and jetted tub along with a dressing room with double sinks. Custom-shelved master walk-in closet as well! The basement enjoys a 5th bedroom and a full bathroom along with a large rec room! Outside, the playset, the oversized brick paver patio and the basketball hoop create fun experiences! All this, plus newer furnace and water heater! With so much to love, nothing to do but move in! World Class District 27 Schools!
Property Specifics
| Single Family | |
| — | |
| Georgian | |
| 1969 | |
| Full | |
| — | |
| No | |
| 0.28 |
| Cook | |
| Charlemagne | |
| 100 / Annual | |
| Other | |
| Lake Michigan | |
| Public Sewer | |
| 10464699 | |
| 04063040120000 |
Nearby Schools
| NAME: | DISTRICT: | DISTANCE: | |
|---|---|---|---|
|
Grade School
Hickory Point Elementary School |
27 | — | |
|
Middle School
Wood Oaks Junior High School |
27 | Not in DB | |
|
High School
Glenbrook North High School |
225 | Not in DB | |
|
Alternate Elementary School
Shabonee School |
— | Not in DB | |
Property History
| DATE: | EVENT: | PRICE: | SOURCE: |
|---|---|---|---|
| 24 Apr, 2020 | Sold | $625,000 | MRED MLS |
| 25 Feb, 2020 | Under contract | $659,900 | MRED MLS |
| — | Last price change | $674,900 | MRED MLS |
| 25 Jul, 2019 | Listed for sale | $695,000 | MRED MLS |
Room Specifics
Total Bedrooms: 5
Bedrooms Above Ground: 4
Bedrooms Below Ground: 1
Dimensions: —
Floor Type: Hardwood
Dimensions: —
Floor Type: Hardwood
Dimensions: —
Floor Type: Hardwood
Dimensions: —
Floor Type: —
Full Bathrooms: 4
Bathroom Amenities: —
Bathroom in Basement: 1
Rooms: Eating Area,Bedroom 5,Foyer,Recreation Room,Storage
Basement Description: Finished
Other Specifics
| 2 | |
| Concrete Perimeter | |
| — | |
| — | |
| — | |
| 90 X 136 | |
| Unfinished | |
| Full | |
| Bar-Wet | |
| Double Oven, Range, Microwave, Dishwasher, Refrigerator, Washer, Dryer, Disposal, Stainless Steel Appliance(s) | |
| Not in DB | |
| Curbs, Sidewalks, Street Lights, Street Paved | |
| — | |
| — | |
| Wood Burning |
Tax History
| Year | Property Taxes |
|---|---|
| 2020 | $10,607 |
Contact Agent
Nearby Similar Homes
Nearby Sold Comparables
Contact Agent
Listing Provided By
Baird & Warner







