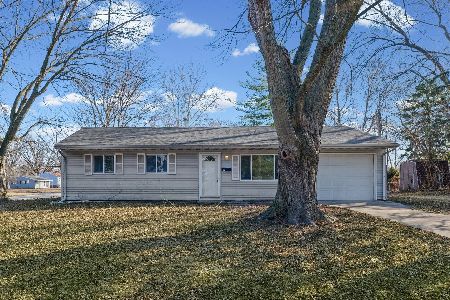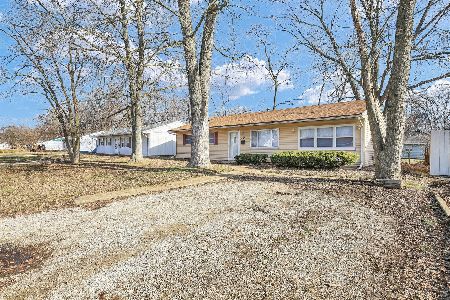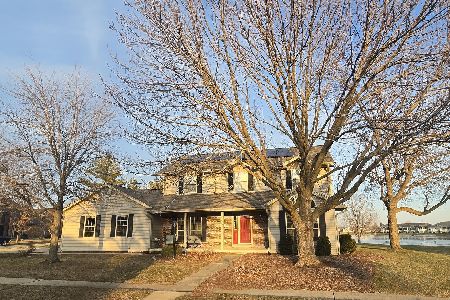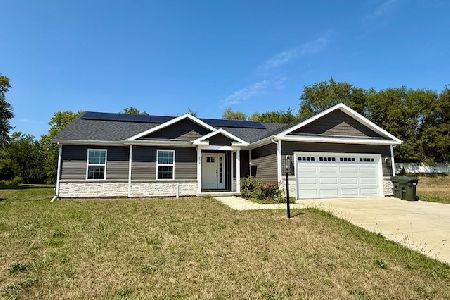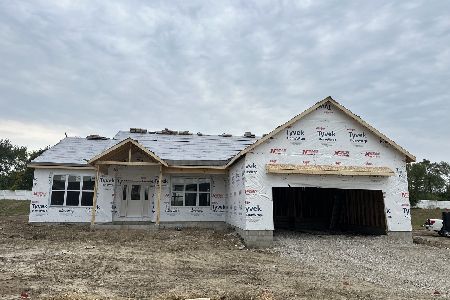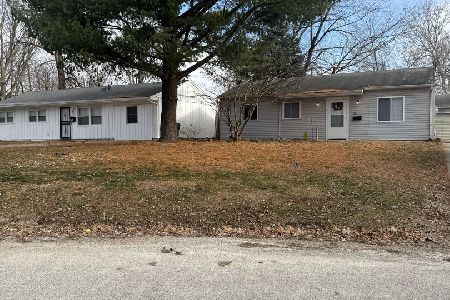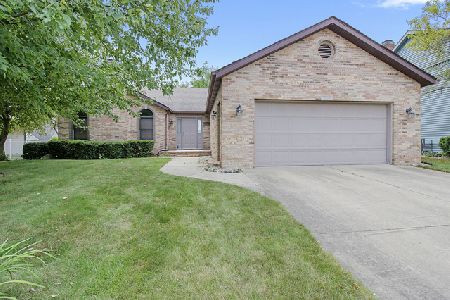405 Abbey Road, Urbana, Illinois 61802
$350,000
|
Sold
|
|
| Status: | Closed |
| Sqft: | 3,035 |
| Cost/Sqft: | $129 |
| Beds: | 4 |
| Baths: | 3 |
| Year Built: | 1993 |
| Property Taxes: | $8,934 |
| Days On Market: | 332 |
| Lot Size: | 0,30 |
Description
**Stunning Home for Sale: A True Gem!** Welcome to your dream home, featuring multiple upgrades and an inviting layout that is perfect for both relaxation and entertainment. **Key Features:** - **Spacious Rooms**: Enjoy generous living spaces, including a family room complete with a cozy wood-burning fireplace-ideal for those chilly evenings. - **Gourmet Kitchen**: The eat-in kitchen impresses with stainless steel appliances, elegant Corian countertops, custom soft-close cabinets, and a convenient walk-in pantry, making it a chef's delight. -** Also w/separate Dining Room. - **Flexible Living Spaces**: A versatile flex room can serve as a living room, bar/game area, office, or even a first-floor bedroom, adapting to your lifestyle needs. - **Inviting Sunroom**: Relax in the three-season sunroom that overlooks a beautifully landscaped, spacious fenced backyard-perfect for outdoor gatherings or quiet moments in nature. The yard features a shed, garden area, and fruit trees waiting for your green thumb. - **Master Wing Retreat**: The expansive second-floor master wing is a true sanctuary, complete with a TV/sitting area, a luxurious private bath featuring double sinks, a jetted tub, and a stand-alone shower. You'll also appreciate the convenience of not one, but three walk-in closets-one massive and two additional! - **Additional Bedrooms**: Three well-sized additional bedrooms boast ample closet space and are conveniently located near a full bath in the hallway. - **Laundry Convenience**: Enjoy the convenience of laundry in the master wing, with additional stackable space in the double closet by the garage for first-floor accessibility. - **Half Bath on Main Level**: A first-floor half bath adds to the functionality of this stunning home. - **Two-Car Garage**: Ample parking and storage with a spacious two-car garage. - **Systems Upgrades**: The home features a new HVAC system installed around 2019, ensuring year-round comfort. This extraordinary home combines style, space, and modern conveniences in a serene setting. Don't miss your chance to make it yours! Schedule a showing today!
Property Specifics
| Single Family | |
| — | |
| — | |
| 1993 | |
| — | |
| — | |
| No | |
| 0.3 |
| Champaign | |
| Beringer Commons | |
| 140 / Annual | |
| — | |
| — | |
| — | |
| 12321488 | |
| 912110401024 |
Nearby Schools
| NAME: | DISTRICT: | DISTANCE: | |
|---|---|---|---|
|
Grade School
Thomas Paine Elementary School |
116 | — | |
|
Middle School
Urbana Middle School |
116 | Not in DB | |
|
High School
Urbana High School |
116 | Not in DB | |
Property History
| DATE: | EVENT: | PRICE: | SOURCE: |
|---|---|---|---|
| 28 Jun, 2019 | Sold | $240,000 | MRED MLS |
| 22 May, 2019 | Under contract | $262,400 | MRED MLS |
| — | Last price change | $264,900 | MRED MLS |
| 5 Jan, 2019 | Listed for sale | $269,900 | MRED MLS |
| 3 Jul, 2025 | Sold | $350,000 | MRED MLS |
| 14 May, 2025 | Under contract | $392,500 | MRED MLS |
| — | Last price change | $397,500 | MRED MLS |
| 4 Apr, 2025 | Listed for sale | $397,500 | MRED MLS |
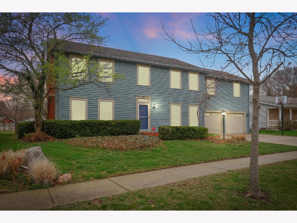
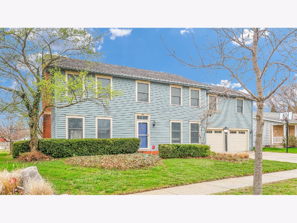
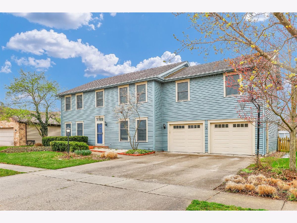
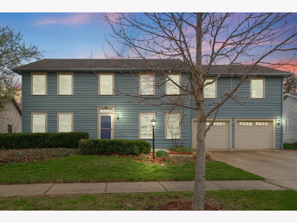
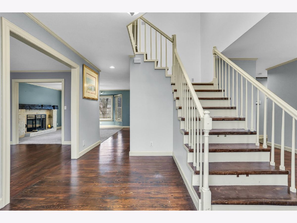
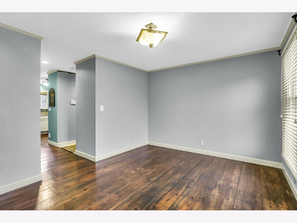
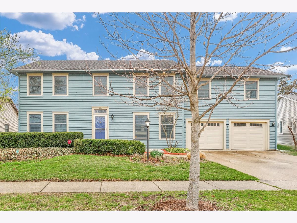
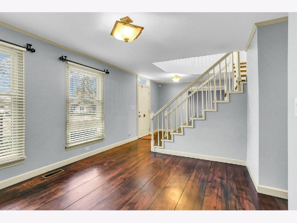
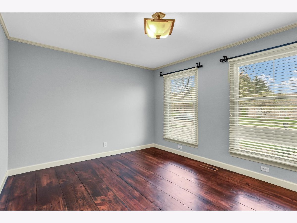
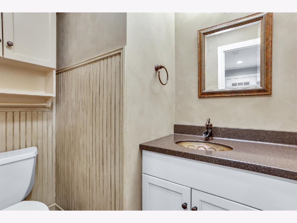
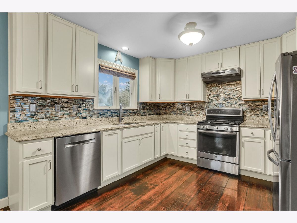
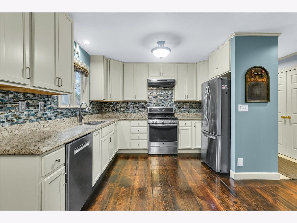
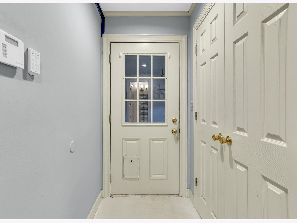
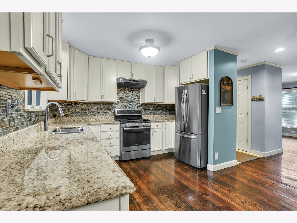
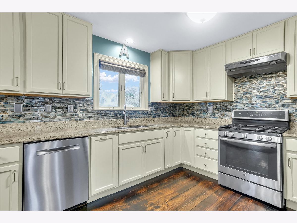
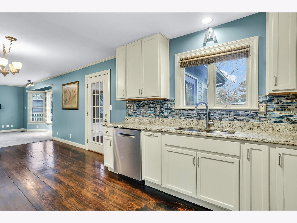
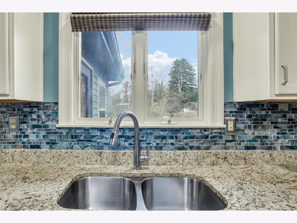
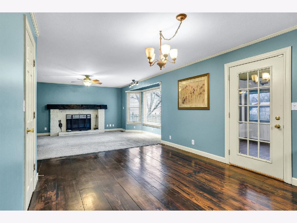
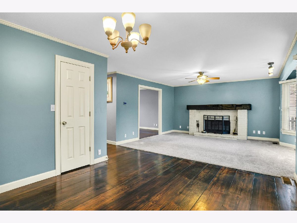
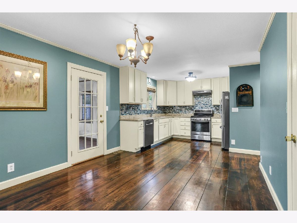
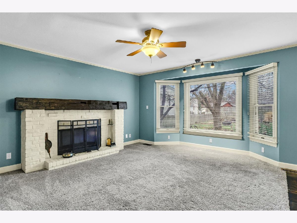
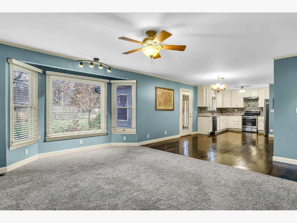
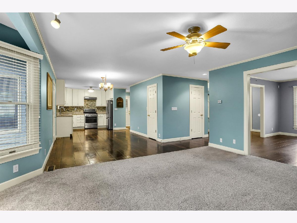
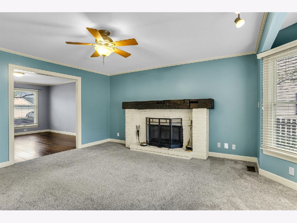
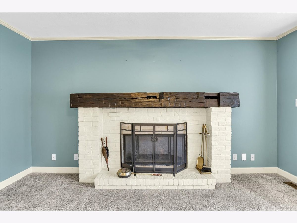
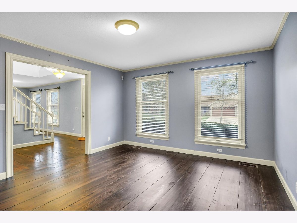
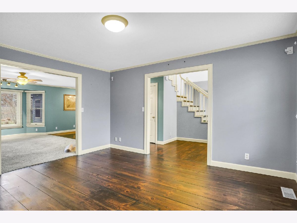
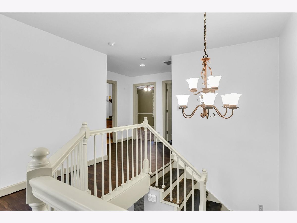
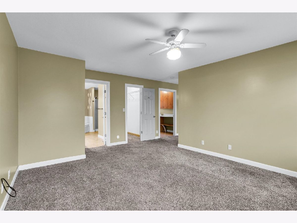
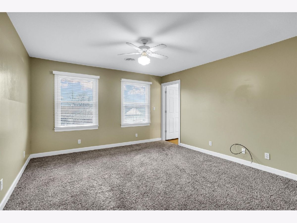
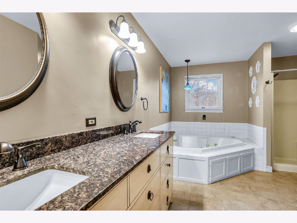
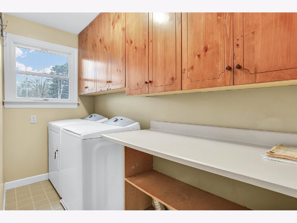
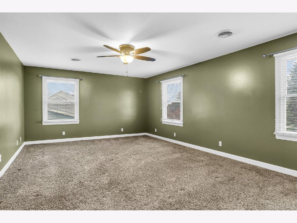
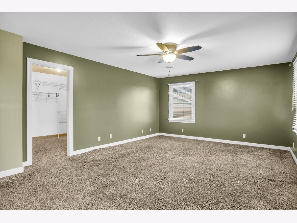
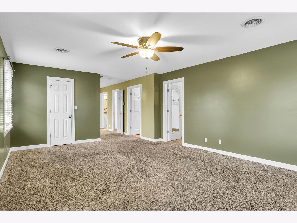
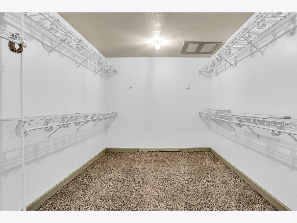
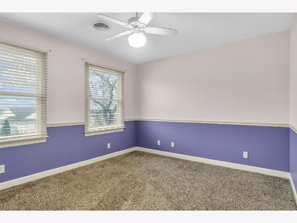
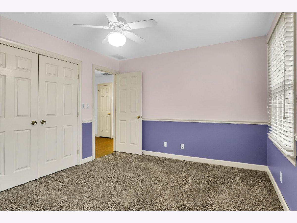
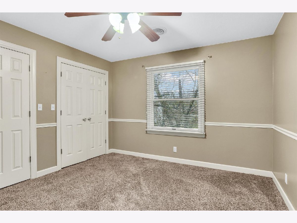
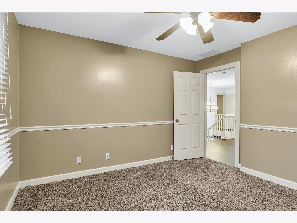
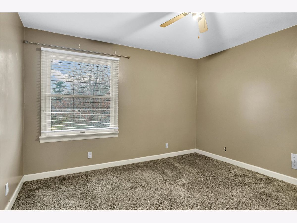
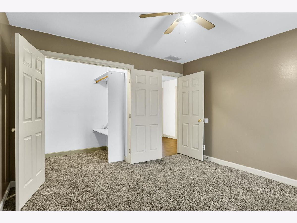
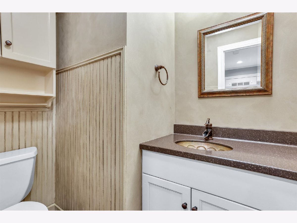
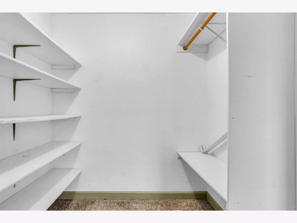
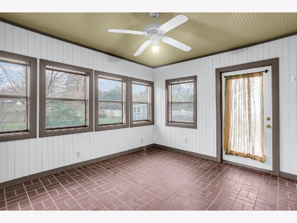
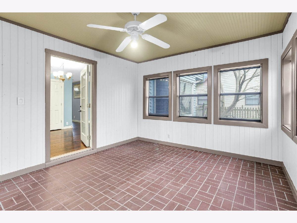
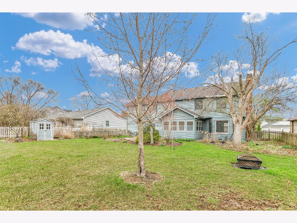
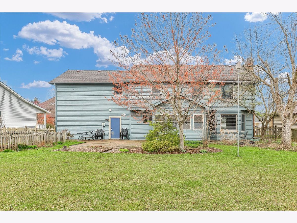
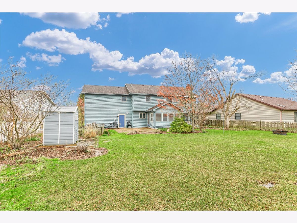
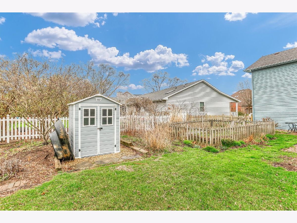
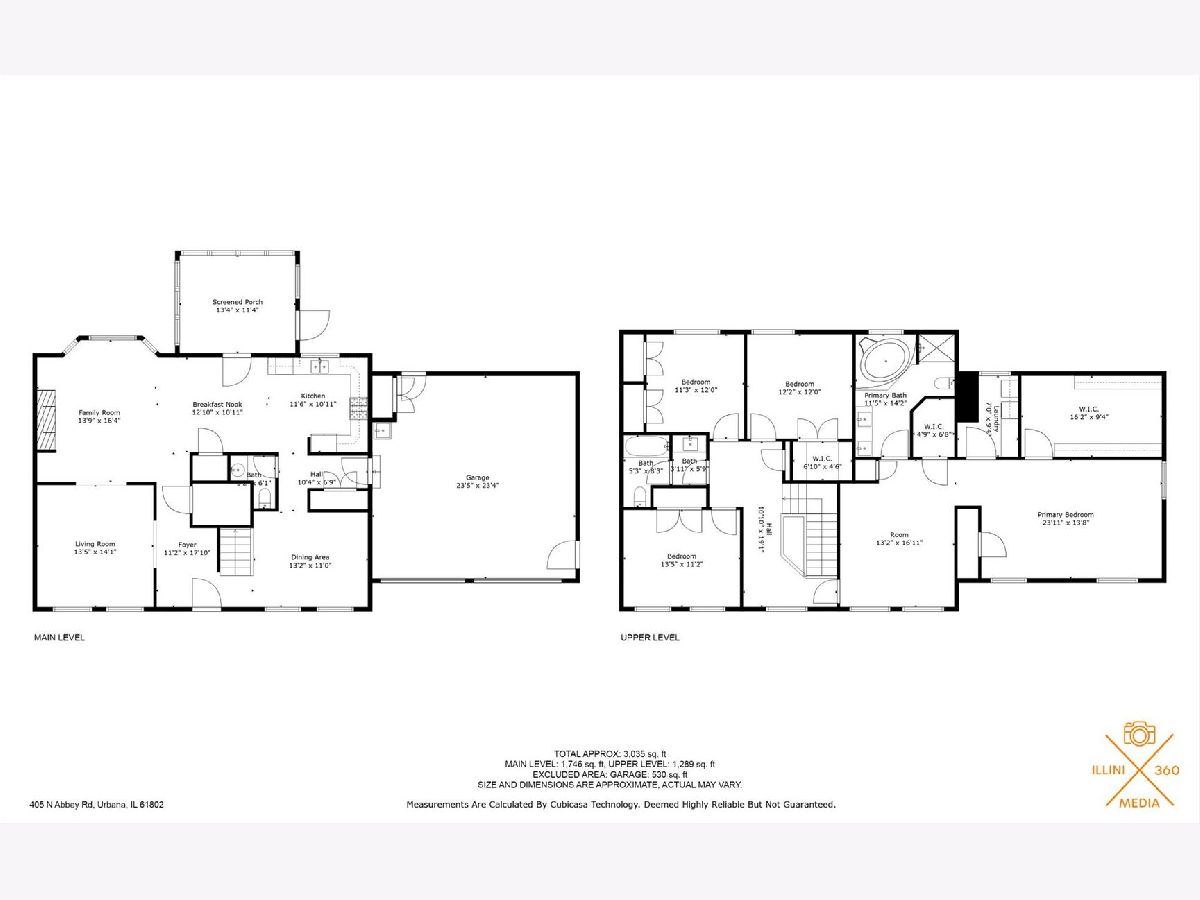
Room Specifics
Total Bedrooms: 4
Bedrooms Above Ground: 4
Bedrooms Below Ground: 0
Dimensions: —
Floor Type: —
Dimensions: —
Floor Type: —
Dimensions: —
Floor Type: —
Full Bathrooms: 3
Bathroom Amenities: Whirlpool,Separate Shower,Double Sink
Bathroom in Basement: —
Rooms: —
Basement Description: —
Other Specifics
| 2.5 | |
| — | |
| — | |
| — | |
| — | |
| 75X98X161X141 | |
| Pull Down Stair | |
| — | |
| — | |
| — | |
| Not in DB | |
| — | |
| — | |
| — | |
| — |
Tax History
| Year | Property Taxes |
|---|---|
| 2019 | $7,438 |
| 2025 | $8,934 |
Contact Agent
Nearby Similar Homes
Nearby Sold Comparables
Contact Agent
Listing Provided By
Heartland Real Estate of Central Illinois, Inc

