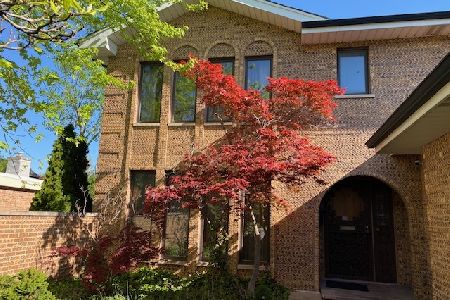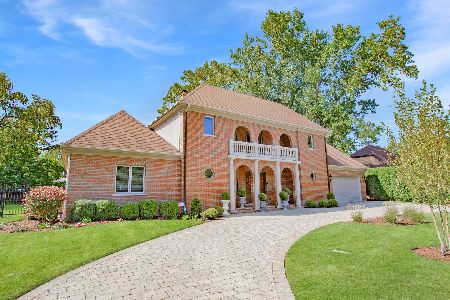405 Ashland Avenue, Park Ridge, Illinois 60068
$1,000,000
|
Sold
|
|
| Status: | Closed |
| Sqft: | 2,859 |
| Cost/Sqft: | $402 |
| Beds: | 4 |
| Baths: | 4 |
| Year Built: | 1911 |
| Property Taxes: | $6,848 |
| Days On Market: | 672 |
| Lot Size: | 0,26 |
Description
Children would LOVE to keep this incomparable property but time and life march on. It's a great and a one-of-a-kind opportunity. Value in the land? OR your talent, your creativity will shine brightly in this Romantic, Dramatic, and Historic home! It is a re designed 1911 2 Story on Park Ridge's PREMIER Avenue! IN WITH THE OLD! Yes it needs to be remodeled and some floor plan improvements. Yes you can finish the giant loft (30x22) above the 3 car garage. You can then passionately call it home: a grand 4 bedroom, 4.5 bath stately BOULEVARD RESIDENCE on more than a 1/4 acre. French doors to the front veranda (11x8) and imagined double doors to the perfect yard space, private quarters out back(proposed above garage). Take the actual tour with a creative mind. | Attention Buyers! Offering Luxury Financing! We have a local preferred lender offering a 5.5% rate on a 5-year ARM with a 20% down payment. This rate, provided on 6/13/24, is subject to change and must be confirmed with the lender at the time of your offer.
Property Specifics
| Single Family | |
| — | |
| — | |
| 1911 | |
| — | |
| — | |
| No | |
| 0.26 |
| Cook | |
| — | |
| — / Not Applicable | |
| — | |
| — | |
| — | |
| 12018457 | |
| 09264120060000 |
Nearby Schools
| NAME: | DISTRICT: | DISTANCE: | |
|---|---|---|---|
|
Grade School
Eugene Field Elementary School |
64 | — | |
|
Middle School
Emerson Middle School |
64 | Not in DB | |
|
High School
Maine South High School |
207 | Not in DB | |
Property History
| DATE: | EVENT: | PRICE: | SOURCE: |
|---|---|---|---|
| 15 Jul, 2024 | Sold | $1,000,000 | MRED MLS |
| 15 Jun, 2024 | Under contract | $1,150,000 | MRED MLS |
| 8 Apr, 2024 | Listed for sale | $1,150,000 | MRED MLS |
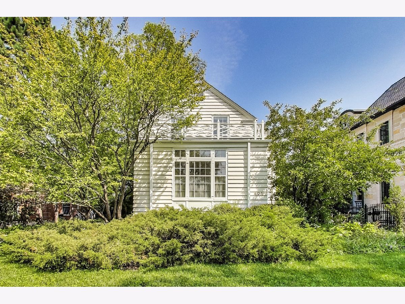
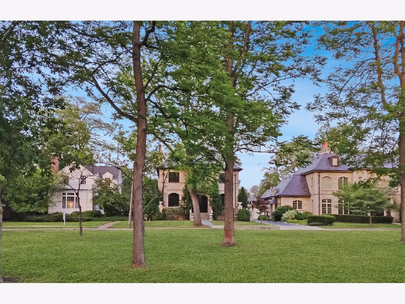
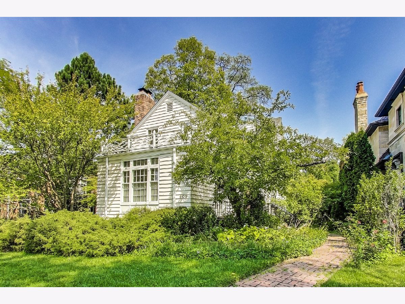
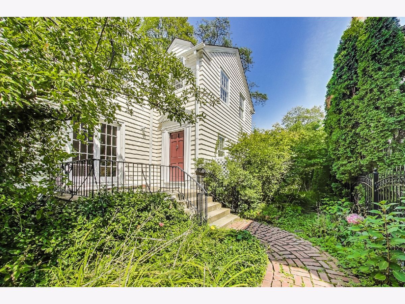
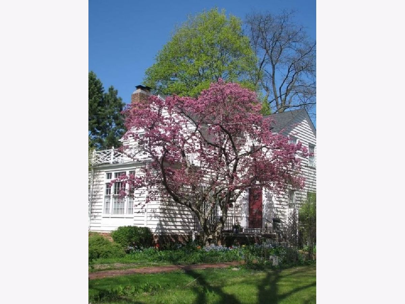
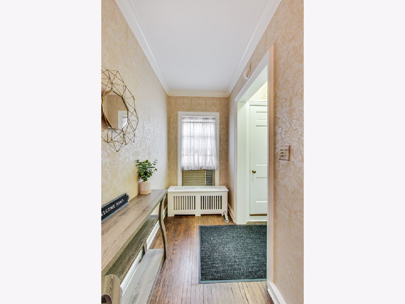
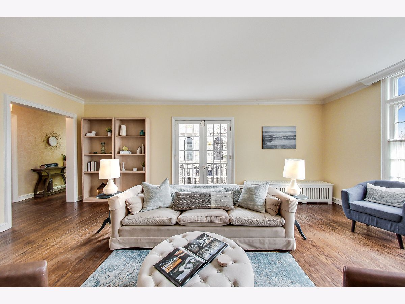
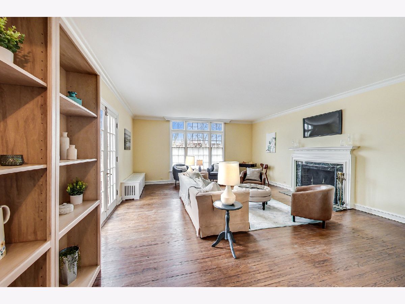
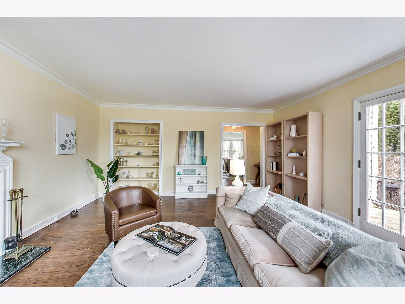
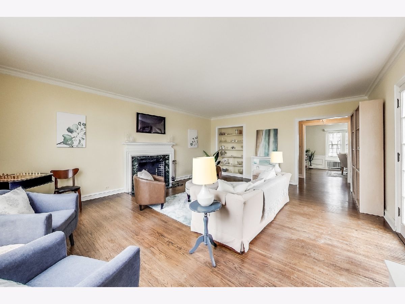
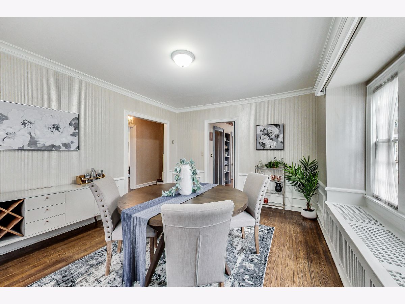
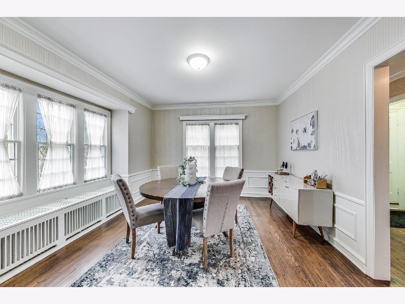
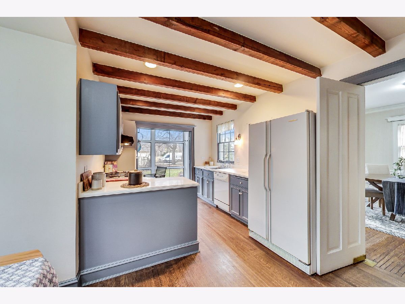
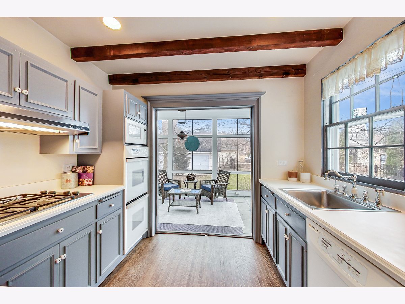
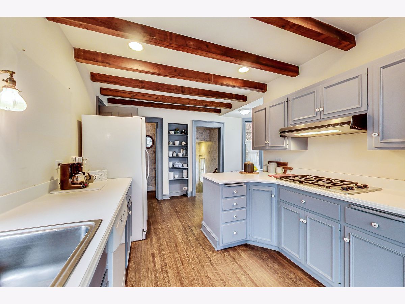
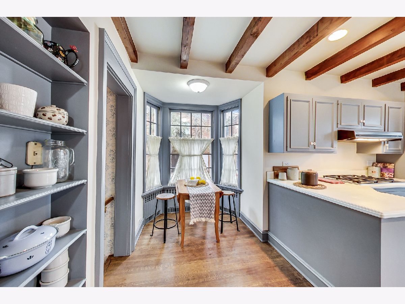
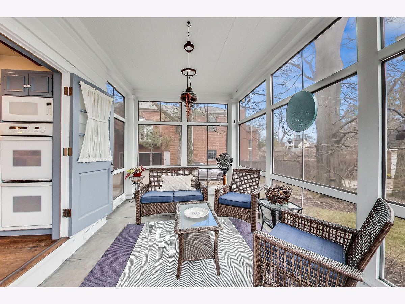
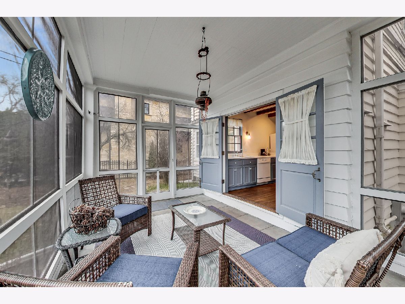
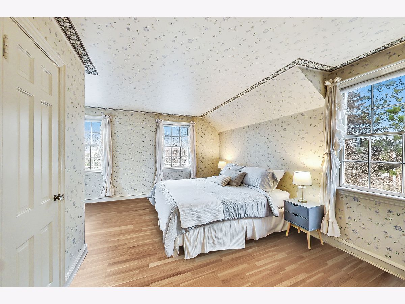
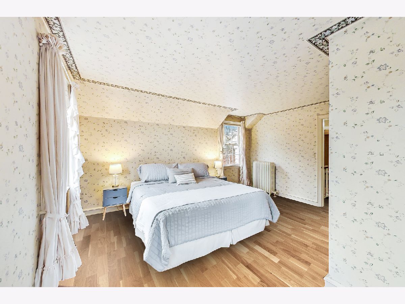
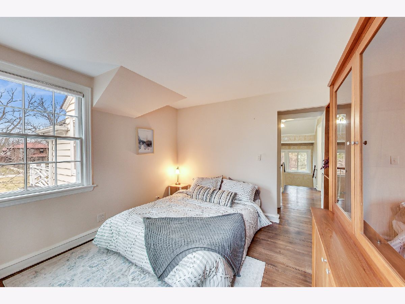
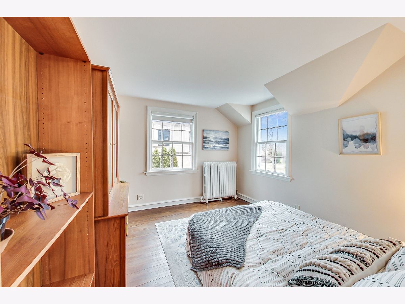
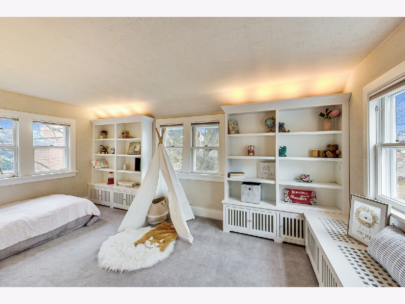
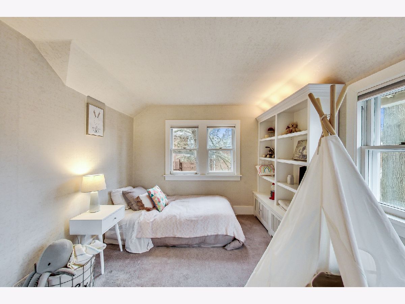
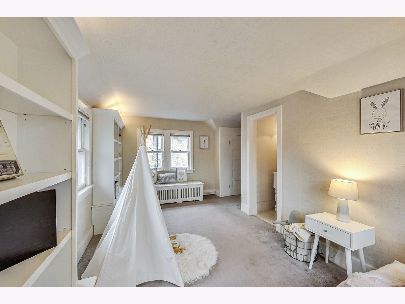
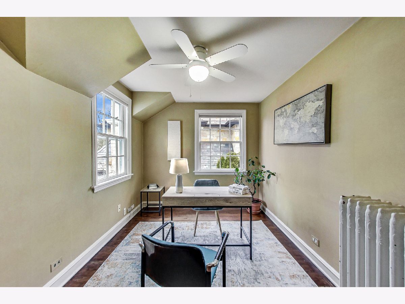
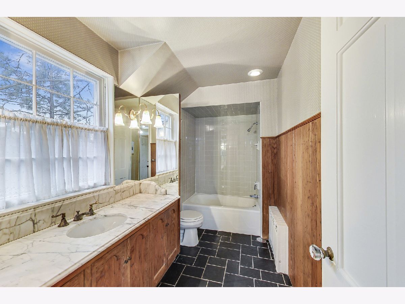
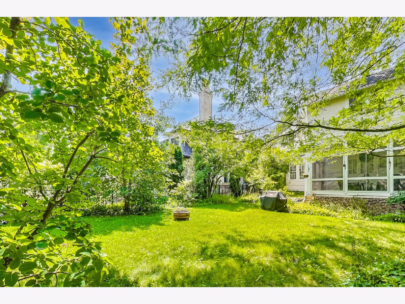
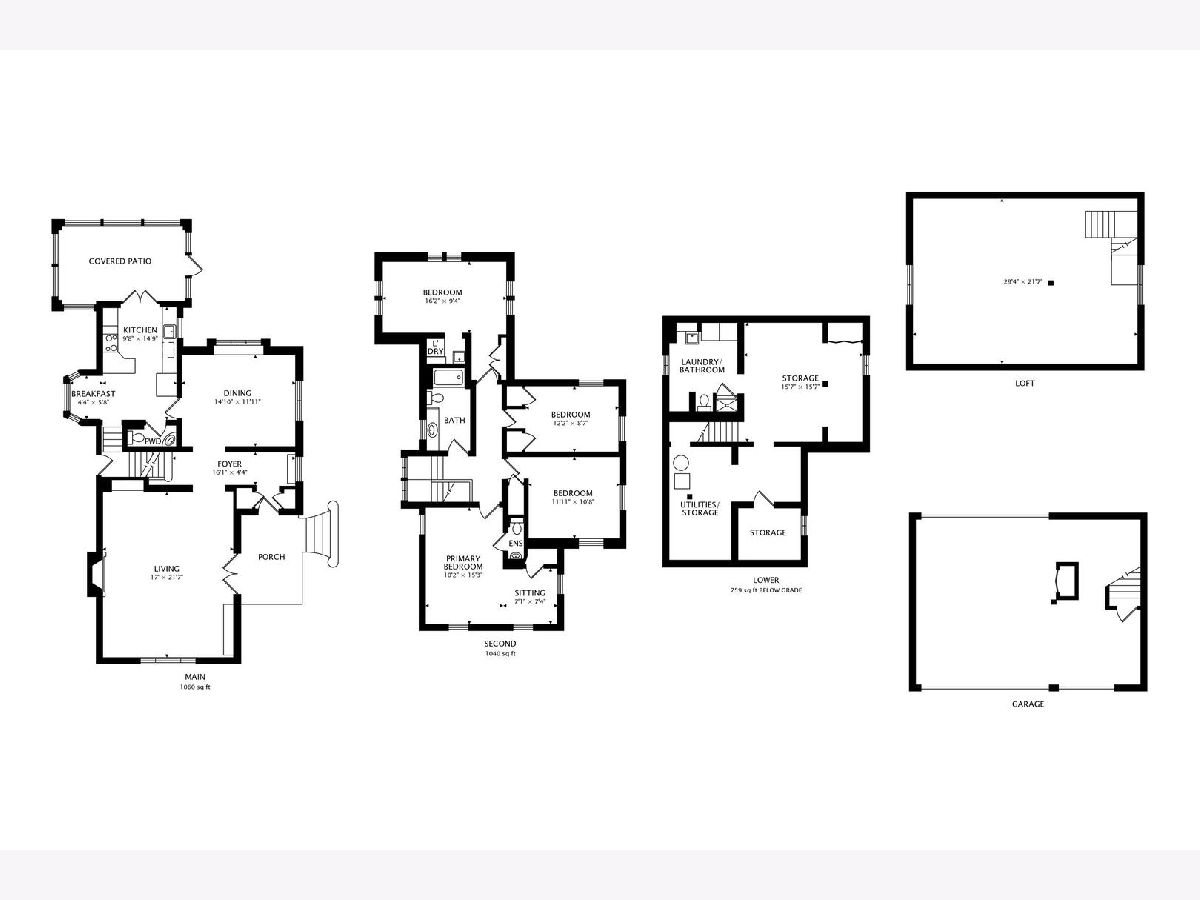
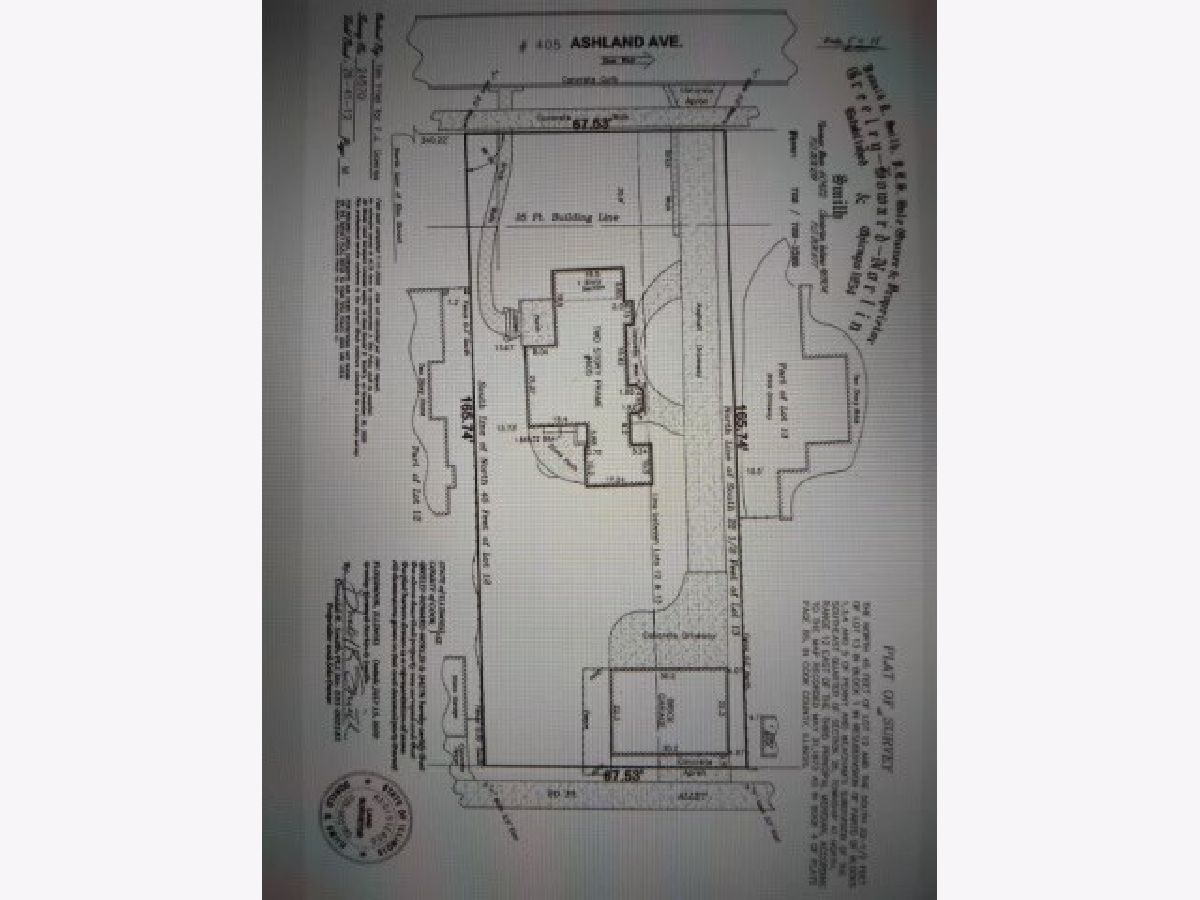
Room Specifics
Total Bedrooms: 4
Bedrooms Above Ground: 4
Bedrooms Below Ground: 0
Dimensions: —
Floor Type: —
Dimensions: —
Floor Type: —
Dimensions: —
Floor Type: —
Full Bathrooms: 4
Bathroom Amenities: —
Bathroom in Basement: 1
Rooms: —
Basement Description: Partially Finished
Other Specifics
| 3 | |
| — | |
| Off Alley,Side Drive | |
| — | |
| — | |
| 67.5X165 | |
| — | |
| — | |
| — | |
| — | |
| Not in DB | |
| — | |
| — | |
| — | |
| — |
Tax History
| Year | Property Taxes |
|---|---|
| 2024 | $6,848 |
Contact Agent
Nearby Similar Homes
Nearby Sold Comparables
Contact Agent
Listing Provided By
Dream Town Real Estate

