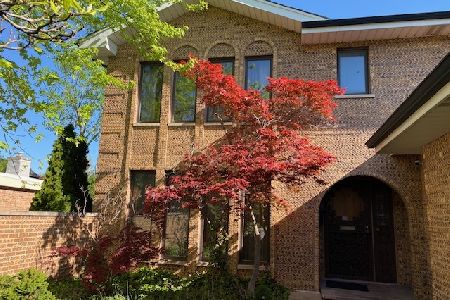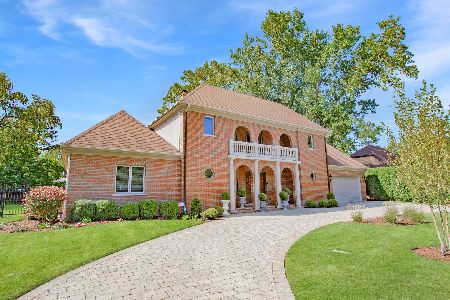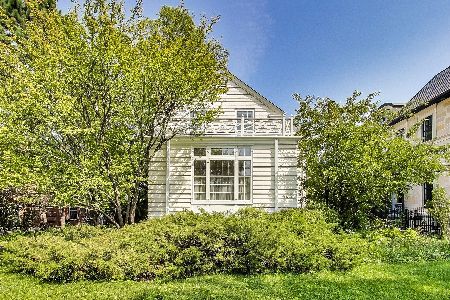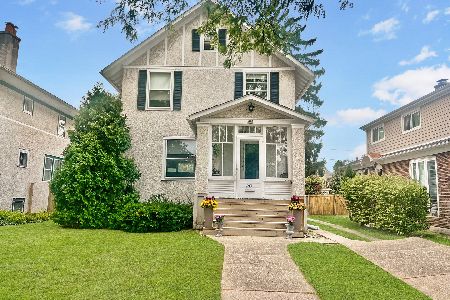411 Ashland Avenue, Park Ridge, Illinois 60068
$1,100,000
|
Sold
|
|
| Status: | Closed |
| Sqft: | 5,253 |
| Cost/Sqft: | $247 |
| Beds: | 5 |
| Baths: | 5 |
| Year Built: | 1992 |
| Property Taxes: | $25,296 |
| Days On Market: | 4437 |
| Lot Size: | 0,27 |
Description
FABULOUS CUSTOM BUILT HOME NEAR COUNTRY CLUB AND UPTOWN PARK RIDGE! THIS 5 BEDRM, 5 BATH HOME HAS IT ALL! 2 FIREPLACES, CUSTOM BAR W/ 2ND KIT + TAP IN BSMT, LARGE BACKYARD W/ DECK + PATIO AREA, BALCONY, 2 CAR ATT GARAGE, GORGEOUS BLACK/WHITE KITCHEN, SUNNY FAM RM W/ DOORS TO BOTH DECK + BACKYARD, MASTER BATH WITH SOAKER TUB, DOUBLE SHOWER HEADS + MUCH MORE. BLOCKS FROM TRANSPORTATION, SHOPS, RESTAURANTS + SCHOOLS!
Property Specifics
| Single Family | |
| — | |
| Colonial | |
| 1992 | |
| Full | |
| COLONIAL | |
| No | |
| 0.27 |
| Cook | |
| Country Club | |
| 0 / Not Applicable | |
| None | |
| Lake Michigan | |
| Public Sewer | |
| 08504996 | |
| 09264120290000 |
Nearby Schools
| NAME: | DISTRICT: | DISTANCE: | |
|---|---|---|---|
|
Grade School
Eugene Field Elementary School |
64 | — | |
|
Middle School
Emerson Middle School |
64 | Not in DB | |
|
High School
Maine South High School |
207 | Not in DB | |
Property History
| DATE: | EVENT: | PRICE: | SOURCE: |
|---|---|---|---|
| 15 Jul, 2014 | Sold | $1,100,000 | MRED MLS |
| 4 May, 2014 | Under contract | $1,295,000 | MRED MLS |
| 17 Dec, 2013 | Listed for sale | $1,295,000 | MRED MLS |
Room Specifics
Total Bedrooms: 5
Bedrooms Above Ground: 5
Bedrooms Below Ground: 0
Dimensions: —
Floor Type: Carpet
Dimensions: —
Floor Type: Carpet
Dimensions: —
Floor Type: Carpet
Dimensions: —
Floor Type: —
Full Bathrooms: 5
Bathroom Amenities: Whirlpool,Separate Shower,Double Sink
Bathroom in Basement: 1
Rooms: Kitchen,Bedroom 5,Eating Area,Foyer,Media Room,Office,Recreation Room,Sitting Room,Storage
Basement Description: Finished,Exterior Access
Other Specifics
| 2 | |
| Concrete Perimeter | |
| Brick,Side Drive | |
| Deck, Brick Paver Patio | |
| Fenced Yard | |
| 72X165 | |
| — | |
| Full | |
| Bar-Wet, Hardwood Floors, First Floor Bedroom, In-Law Arrangement, First Floor Laundry, First Floor Full Bath | |
| Double Oven, Range, Microwave, Dishwasher, Refrigerator, Washer, Dryer, Indoor Grill | |
| Not in DB | |
| Pool, Tennis Courts, Sidewalks, Street Lights, Street Paved | |
| — | |
| — | |
| Gas Log, Gas Starter |
Tax History
| Year | Property Taxes |
|---|---|
| 2014 | $25,296 |
Contact Agent
Nearby Similar Homes
Nearby Sold Comparables
Contact Agent
Listing Provided By
Century 21 Elm, Realtors










