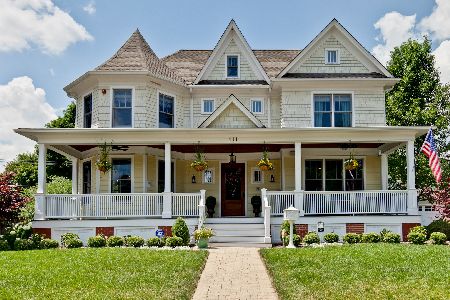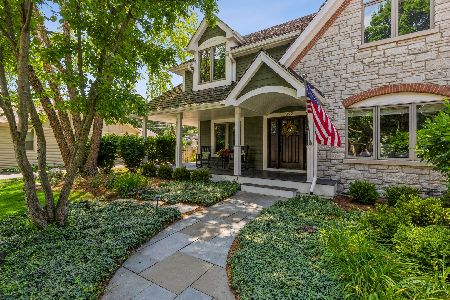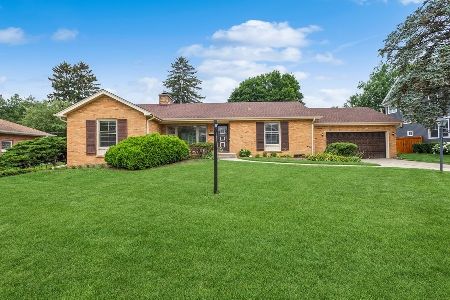405 Carter Street, Libertyville, Illinois 60048
$488,500
|
Sold
|
|
| Status: | Closed |
| Sqft: | 0 |
| Cost/Sqft: | — |
| Beds: | 4 |
| Baths: | 3 |
| Year Built: | 1952 |
| Property Taxes: | $8,235 |
| Days On Market: | 3575 |
| Lot Size: | 0,00 |
Description
In Town-Hard to Find Ranch-Newly Renovated by Lazzaretto. Very Walkable to town. 1 level living at its best. Featuring gorgeous white kitchen with new stainless apps, quartz countertops, custom Lazzaretto Cabinets, oversized island & farm sink. Open and Bright to Living Area w/wood burning fp. New Master suite w/vaulted ceiling, huge subway tiled shower, dual vanity & walk in closet. 3 add'l beds on 1st level & 2nd bath. 2 laundrys! 1 on main and 1 in bsmt. Fin Bsmt rec room and sep office/exercise rm. Large garage w/extra storage. Landscaped yard-perennial gardens. Numerous upgrades! Including roof and windows! All hdwd on 1st floor stained to perfection. Hurry! Hurry!
Property Specifics
| Single Family | |
| — | |
| Ranch | |
| 1952 | |
| Partial | |
| — | |
| No | |
| — |
| Lake | |
| Highlands | |
| 0 / Not Applicable | |
| None | |
| Public | |
| Public Sewer | |
| 09225331 | |
| 11202140170000 |
Nearby Schools
| NAME: | DISTRICT: | DISTANCE: | |
|---|---|---|---|
|
Grade School
Rockland Elementary School |
70 | — | |
|
Middle School
Highland Middle School |
70 | Not in DB | |
|
High School
Libertyville High School |
128 | Not in DB | |
Property History
| DATE: | EVENT: | PRICE: | SOURCE: |
|---|---|---|---|
| 30 Jun, 2016 | Sold | $488,500 | MRED MLS |
| 18 May, 2016 | Under contract | $549,000 | MRED MLS |
| 13 May, 2016 | Listed for sale | $549,000 | MRED MLS |
Room Specifics
Total Bedrooms: 4
Bedrooms Above Ground: 4
Bedrooms Below Ground: 0
Dimensions: —
Floor Type: Hardwood
Dimensions: —
Floor Type: Hardwood
Dimensions: —
Floor Type: Hardwood
Full Bathrooms: 3
Bathroom Amenities: Separate Shower,Double Sink
Bathroom in Basement: 1
Rooms: Office
Basement Description: Finished,Crawl
Other Specifics
| 2.5 | |
| Concrete Perimeter | |
| Asphalt,Side Drive | |
| Brick Paver Patio | |
| Landscaped | |
| 73X130 | |
| — | |
| Full | |
| Vaulted/Cathedral Ceilings, Hardwood Floors, First Floor Bedroom, First Floor Laundry, First Floor Full Bath | |
| Double Oven, Range, Microwave, Dishwasher, Refrigerator, Washer, Dryer, Disposal, Stainless Steel Appliance(s) | |
| Not in DB | |
| — | |
| — | |
| — | |
| Wood Burning |
Tax History
| Year | Property Taxes |
|---|---|
| 2016 | $8,235 |
Contact Agent
Nearby Similar Homes
Nearby Sold Comparables
Contact Agent
Listing Provided By
4 Sale Realty, Inc.












