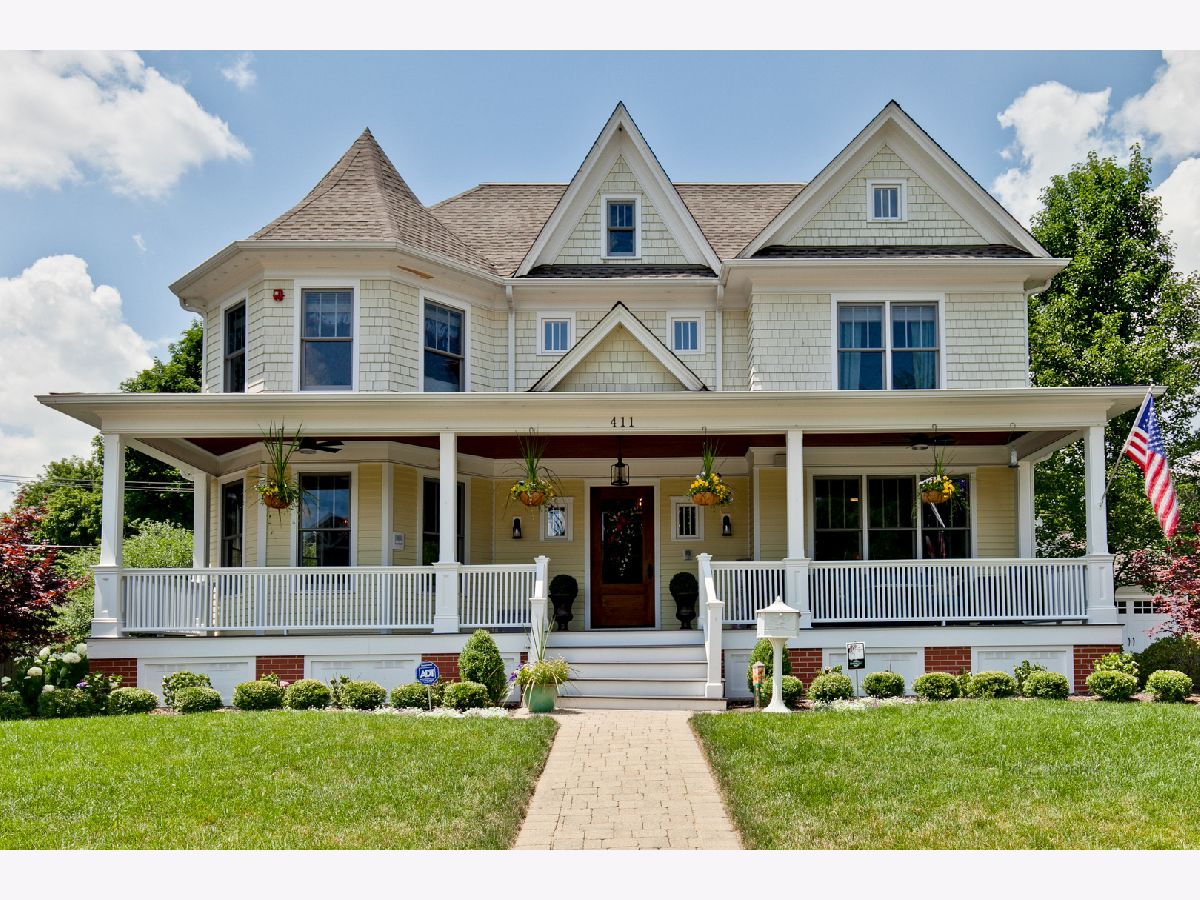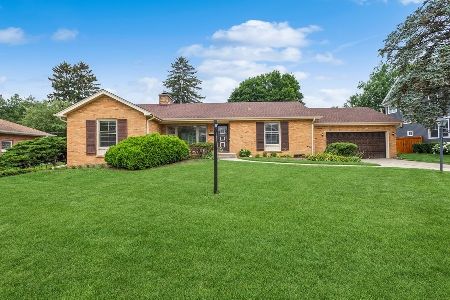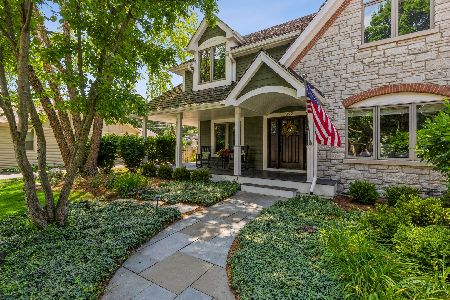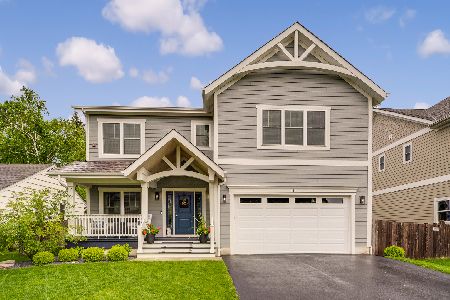411 Carter Street, Libertyville, Illinois 60048
$1,225,000
|
Sold
|
|
| Status: | Closed |
| Sqft: | 4,320 |
| Cost/Sqft: | $284 |
| Beds: | 5 |
| Baths: | 7 |
| Year Built: | 2009 |
| Property Taxes: | $26,204 |
| Days On Market: | 1786 |
| Lot Size: | 0,29 |
Description
The perfect balance of comfort, location and detailed design! Sellers put $300,000 into recent upgrades. Beautiful finishes throughout and not an expense spared! The easy flow (over 4 levels) is perfect for both entertaining and daily life. This well-appointed home offers effortless luxury with a stunning chef's kitchen (all high-end appliances), 6 spacious bedrooms, 1st floor office, enormous 3rd floor bonus room, impressive finished basement, 2nd fl laundry, storage galore and amazing millwork throughout. Outdoor spaces do not disappoint either with a full wraparound front porch, fenced yard and paved brick patio all situated on an extra wide lot. Enjoy easy access to schools, thriving downtown and bike trails. 411 Carter St takes everyday family life to the next level!
Property Specifics
| Single Family | |
| — | |
| Traditional | |
| 2009 | |
| Full,English | |
| LAZZARETTO | |
| No | |
| 0.29 |
| Lake | |
| — | |
| 0 / Not Applicable | |
| None | |
| Lake Michigan | |
| Public Sewer | |
| 11043617 | |
| 11202140180000 |
Nearby Schools
| NAME: | DISTRICT: | DISTANCE: | |
|---|---|---|---|
|
Grade School
Rockland Elementary School |
70 | — | |
|
Middle School
Highland Middle School |
70 | Not in DB | |
|
High School
Libertyville High School |
128 | Not in DB | |
Property History
| DATE: | EVENT: | PRICE: | SOURCE: |
|---|---|---|---|
| 24 Jun, 2021 | Sold | $1,225,000 | MRED MLS |
| 9 Apr, 2021 | Under contract | $1,225,000 | MRED MLS |
| 6 Apr, 2021 | Listed for sale | $1,225,000 | MRED MLS |

Room Specifics
Total Bedrooms: 6
Bedrooms Above Ground: 5
Bedrooms Below Ground: 1
Dimensions: —
Floor Type: Carpet
Dimensions: —
Floor Type: Carpet
Dimensions: —
Floor Type: Carpet
Dimensions: —
Floor Type: —
Dimensions: —
Floor Type: —
Full Bathrooms: 7
Bathroom Amenities: Separate Shower,Double Sink,Soaking Tub
Bathroom in Basement: 1
Rooms: Bedroom 5,Bonus Room,Office,Eating Area,Bedroom 6,Media Room,Game Room,Mud Room
Basement Description: Finished,Exterior Access
Other Specifics
| 3 | |
| Concrete Perimeter | |
| Asphalt | |
| Balcony, Deck, Patio, Porch | |
| Landscaped | |
| 97X130 | |
| — | |
| Full | |
| Vaulted/Cathedral Ceilings, Bar-Wet, Hardwood Floors, Second Floor Laundry | |
| Double Oven, Microwave, Dishwasher, High End Refrigerator, Bar Fridge, Washer, Dryer, Disposal, Stainless Steel Appliance(s) | |
| Not in DB | |
| Park, Sidewalks, Street Lights, Street Paved | |
| — | |
| — | |
| Attached Fireplace Doors/Screen, Gas Log, Gas Starter |
Tax History
| Year | Property Taxes |
|---|---|
| 2021 | $26,204 |
Contact Agent
Nearby Similar Homes
Nearby Sold Comparables
Contact Agent
Listing Provided By
Berkshire Hathaway HomeServices Chicago












