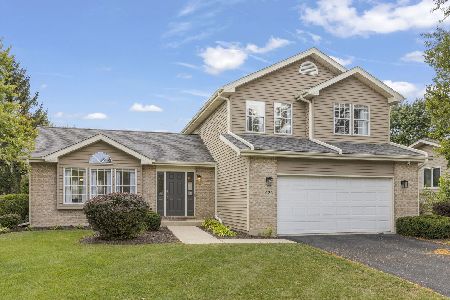405 Cimarron Drive, Aurora, Illinois 60504
$254,000
|
Sold
|
|
| Status: | Closed |
| Sqft: | 2,288 |
| Cost/Sqft: | $114 |
| Beds: | 3 |
| Baths: | 3 |
| Year Built: | 1990 |
| Property Taxes: | $6,954 |
| Days On Market: | 4310 |
| Lot Size: | 0,15 |
Description
Our buyer's home sale fell! Back on market. Many updates and amenities. Close to community center, restaurants, shopping, 204 schools. Fully fenced back yard and large deck.Fireplace, formal DR, butlers pantry, re-finished cabinets, granite, new fixtures. Master w 2 walk-in closets & vltd clg. 3 large bedrooms & loft/den. BIG closets. Full bsmt, partially fin. Storage galore
Property Specifics
| Single Family | |
| — | |
| Traditional | |
| 1990 | |
| Full | |
| — | |
| No | |
| 0.15 |
| Du Page | |
| Woodcliffe Estates | |
| 0 / Not Applicable | |
| None | |
| Public | |
| Public Sewer | |
| 08575652 | |
| 0730202005 |
Property History
| DATE: | EVENT: | PRICE: | SOURCE: |
|---|---|---|---|
| 15 Dec, 2008 | Sold | $256,000 | MRED MLS |
| 26 Nov, 2008 | Under contract | $265,000 | MRED MLS |
| 6 Oct, 2008 | Listed for sale | $265,000 | MRED MLS |
| 31 Jan, 2011 | Sold | $212,900 | MRED MLS |
| 11 Dec, 2010 | Under contract | $229,900 | MRED MLS |
| — | Last price change | $234,900 | MRED MLS |
| 3 Sep, 2010 | Listed for sale | $240,900 | MRED MLS |
| 15 Jul, 2014 | Sold | $254,000 | MRED MLS |
| 21 May, 2014 | Under contract | $259,900 | MRED MLS |
| 3 Apr, 2014 | Listed for sale | $259,900 | MRED MLS |
Room Specifics
Total Bedrooms: 3
Bedrooms Above Ground: 3
Bedrooms Below Ground: 0
Dimensions: —
Floor Type: Carpet
Dimensions: —
Floor Type: Carpet
Full Bathrooms: 3
Bathroom Amenities: Separate Shower,Double Sink,Soaking Tub
Bathroom in Basement: 0
Rooms: Breakfast Room,Foyer,Game Room,Loft,Recreation Room,Storage,Utility Room-Lower Level
Basement Description: Partially Finished
Other Specifics
| 2 | |
| Concrete Perimeter | |
| Asphalt | |
| Deck, Porch, Storms/Screens | |
| Fenced Yard | |
| 68 X 105 | |
| Unfinished | |
| Full | |
| Vaulted/Cathedral Ceilings, Wood Laminate Floors | |
| Range, Microwave, Dishwasher, Refrigerator, Disposal | |
| Not in DB | |
| Sidewalks, Street Lights, Street Paved | |
| — | |
| — | |
| Wood Burning, Attached Fireplace Doors/Screen |
Tax History
| Year | Property Taxes |
|---|---|
| 2008 | $5,090 |
| 2011 | $6,470 |
| 2014 | $6,954 |
Contact Agent
Nearby Similar Homes
Nearby Sold Comparables
Contact Agent
Listing Provided By
Realty Executives Premiere









