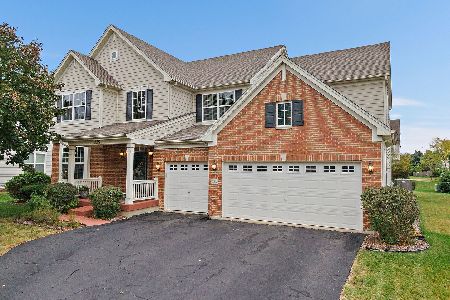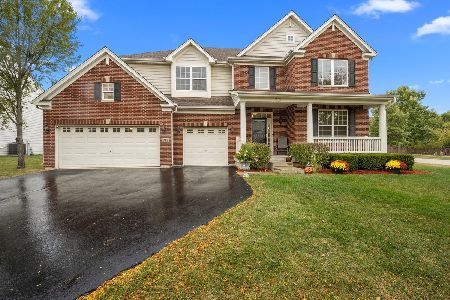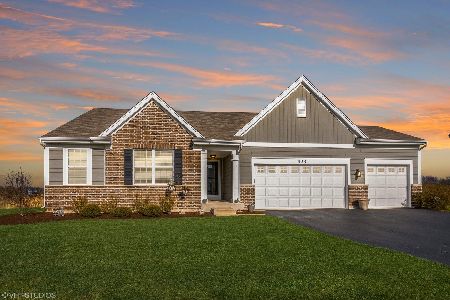405 Copper Springs Lane, Elgin, Illinois 60124
$300,000
|
Sold
|
|
| Status: | Closed |
| Sqft: | 2,600 |
| Cost/Sqft: | $121 |
| Beds: | 3 |
| Baths: | 3 |
| Year Built: | 2015 |
| Property Taxes: | $8,578 |
| Days On Market: | 2401 |
| Lot Size: | 0,43 |
Description
Location, Location, Location- fabulous views of wide open space with no neighbors behind will knock your socks off! Newer two story home has island kitchen with gorgeous appliances and sunny dining area. Main floor living and family rooms. Flexible 2nd floor loft would make a great kids play room, office or home theater. There are three bedrooms including a beautiful master with spa like bath and walk in closet. The convenient second floor laundry room is a huge time saver! Walk out basement is ready to be finished! Attached 2.5 car garage, and more! Freshly painted and ready for quick move in! This location is fabulous- only minutes to Randall Rd Shopping, Rt 20, I90, Metra and so much more! Hardwood floors are gorgeous! This home is so light and bright with lots of windows letting the natural light in! Watch the seasons unfold with all of natures beauty- you will be over the moon with this view! Serviced by South Elgin High School and Otter Creek Elementary-WOW
Property Specifics
| Single Family | |
| — | |
| Contemporary | |
| 2015 | |
| Full,Walkout | |
| GLENMONT | |
| No | |
| 0.43 |
| Kane | |
| Remington Meadows | |
| 400 / Annual | |
| Other | |
| Public | |
| Public Sewer | |
| 10381481 | |
| 0619378008 |
Nearby Schools
| NAME: | DISTRICT: | DISTANCE: | |
|---|---|---|---|
|
Grade School
Otter Creek Elementary School |
46 | — | |
|
Middle School
Abbott Middle School |
46 | Not in DB | |
|
High School
South Elgin High School |
46 | Not in DB | |
Property History
| DATE: | EVENT: | PRICE: | SOURCE: |
|---|---|---|---|
| 11 Jul, 2019 | Sold | $300,000 | MRED MLS |
| 7 Jun, 2019 | Under contract | $314,900 | MRED MLS |
| 16 May, 2019 | Listed for sale | $314,900 | MRED MLS |
Room Specifics
Total Bedrooms: 3
Bedrooms Above Ground: 3
Bedrooms Below Ground: 0
Dimensions: —
Floor Type: Carpet
Dimensions: —
Floor Type: Carpet
Full Bathrooms: 3
Bathroom Amenities: Whirlpool,Separate Shower,Double Sink
Bathroom in Basement: 0
Rooms: Loft,Foyer
Basement Description: Unfinished,Bathroom Rough-In
Other Specifics
| 2 | |
| Concrete Perimeter | |
| Asphalt | |
| Deck, Storms/Screens | |
| Nature Preserve Adjacent,Wetlands adjacent,Landscaped | |
| 105X172 | |
| Unfinished | |
| Full | |
| Vaulted/Cathedral Ceilings, Hardwood Floors, Second Floor Laundry, Walk-In Closet(s) | |
| Range, Microwave, Dishwasher, Refrigerator, Washer, Dryer, Disposal | |
| Not in DB | |
| Sidewalks, Street Lights, Street Paved | |
| — | |
| — | |
| — |
Tax History
| Year | Property Taxes |
|---|---|
| 2019 | $8,578 |
Contact Agent
Nearby Similar Homes
Nearby Sold Comparables
Contact Agent
Listing Provided By
Premier Living Properties







