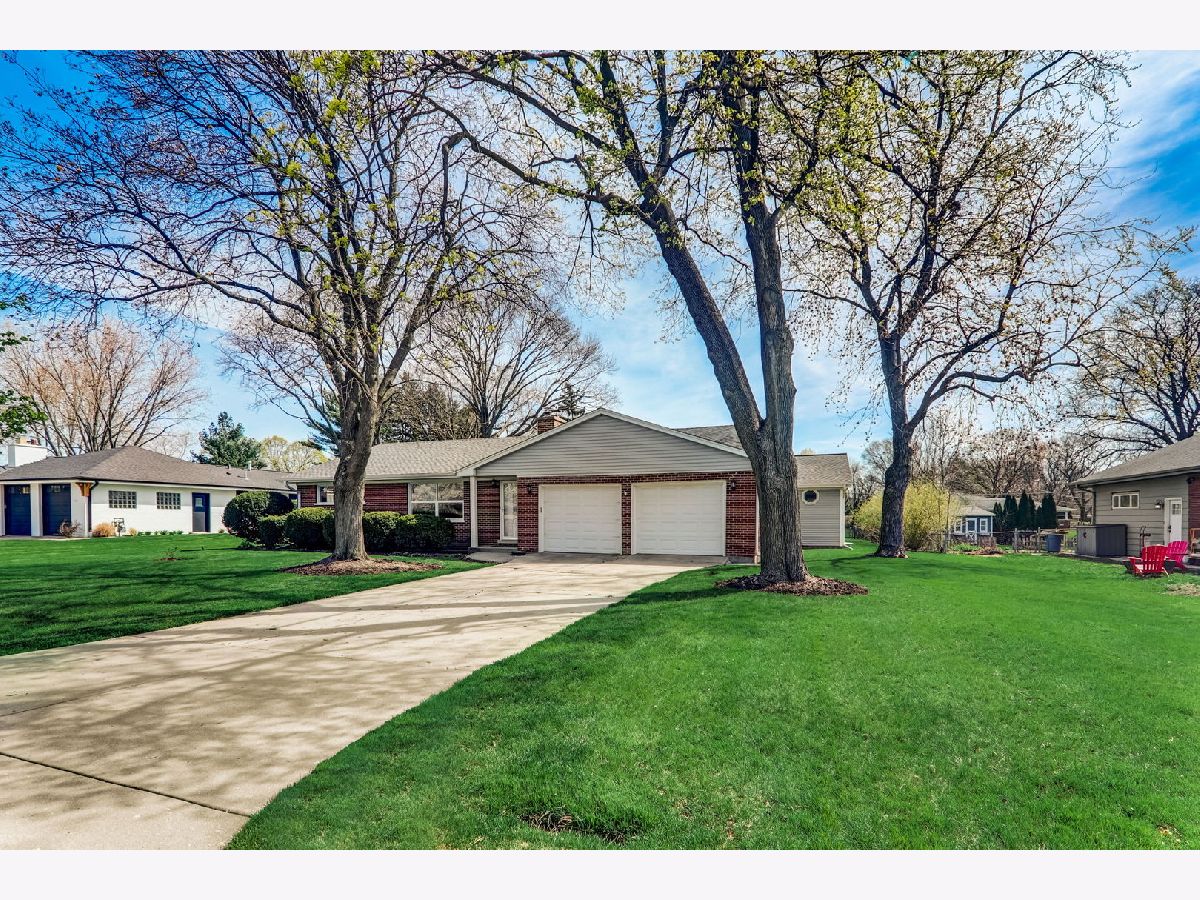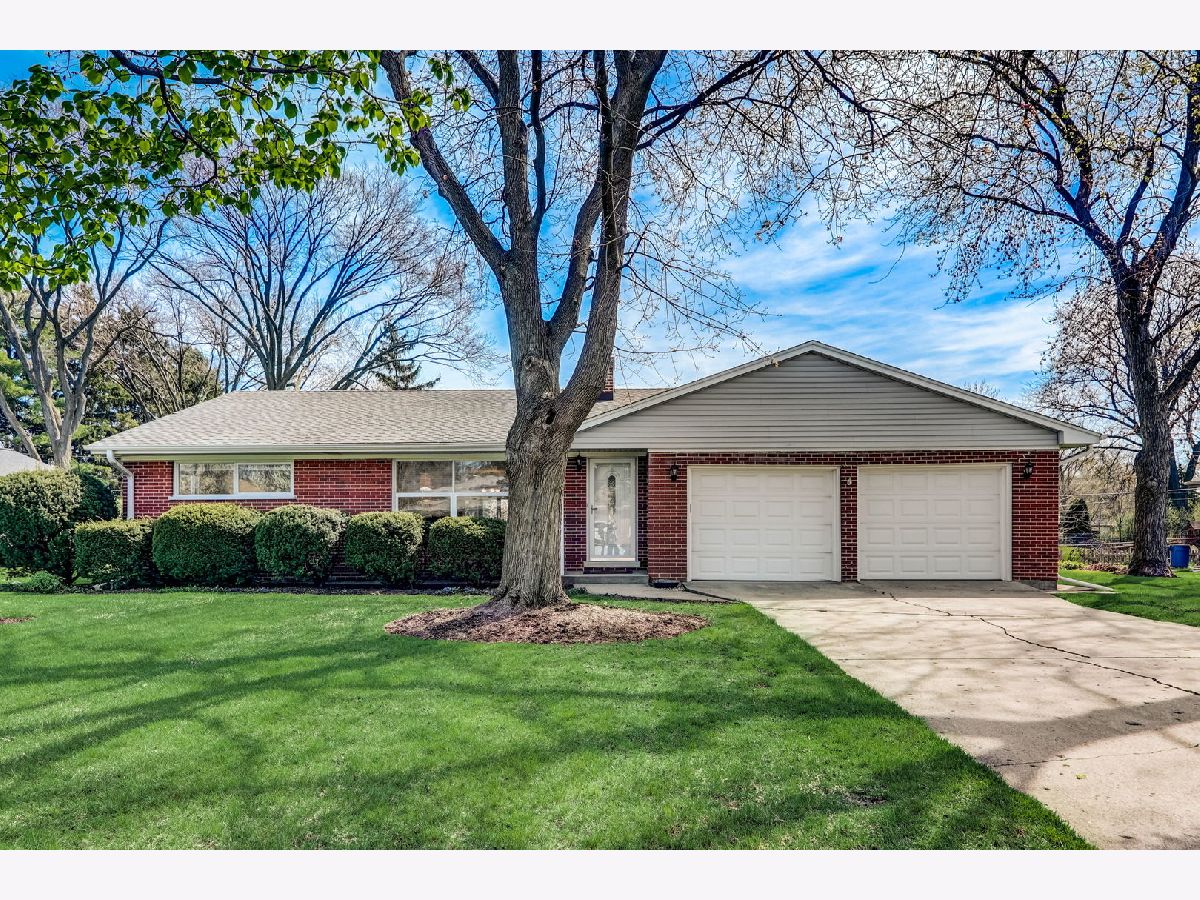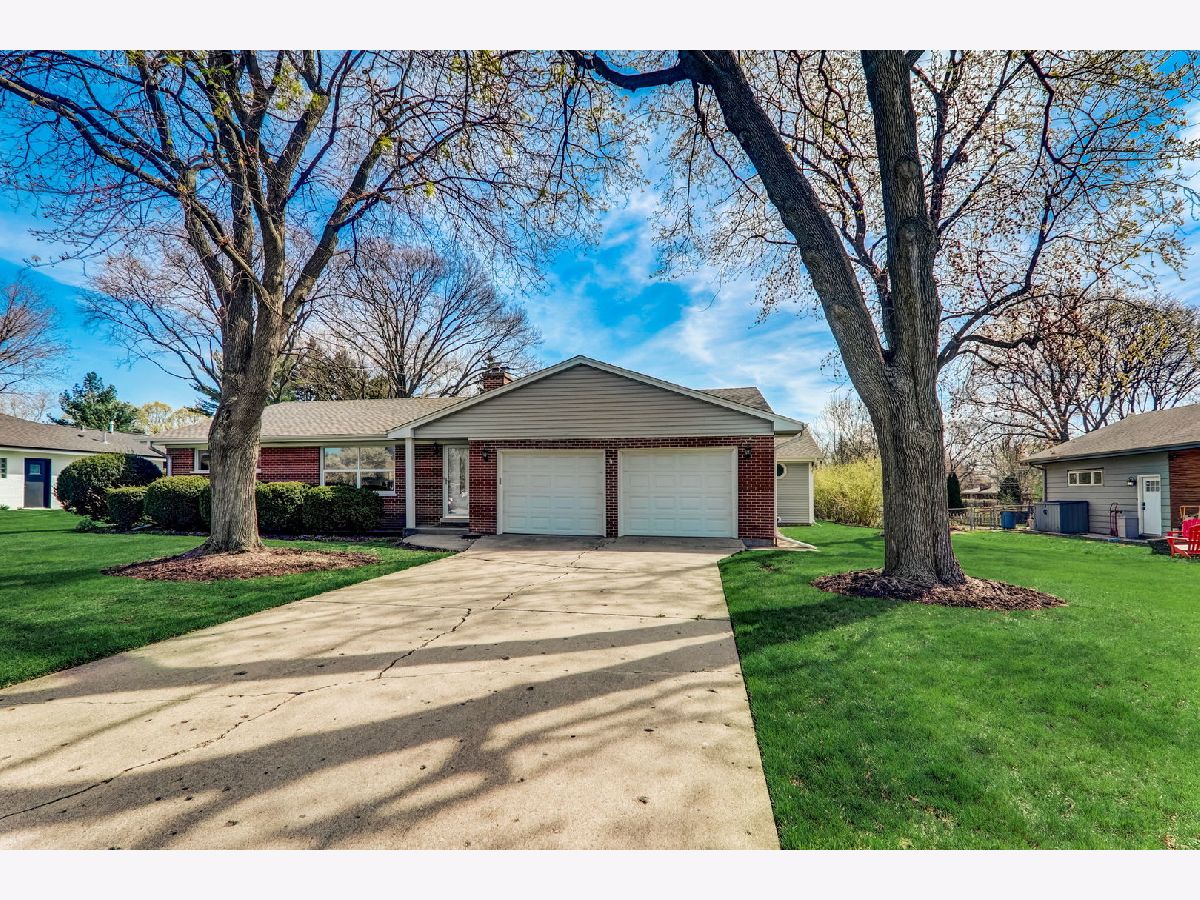405 Dale Avenue, Mount Prospect, Illinois 60056
$515,000
|
Sold
|
|
| Status: | Closed |
| Sqft: | 2,521 |
| Cost/Sqft: | $218 |
| Beds: | 4 |
| Baths: | 2 |
| Year Built: | 1958 |
| Property Taxes: | $12,256 |
| Days On Market: | 638 |
| Lot Size: | 0,44 |
Description
Everyone is looking for a hidden gem, well, consider it found! Brick, sprawling Ranch home located in desirable NW Meadows Subdivision, with tree lined streets and close to Prospect HS. Shows Pride of Ownership. Enter into an open concept Living/Dining room space with wood burning Fireplace and continue on through home to the spacious Great Room. As the sun shines in through the floor-to-ceiling windows, 12ft vaulted Ceilings and recessed lighting, you'll know this is the right home for you. Features of this Home: Newer wood flooring, new 4 panel interior doors, 4 bedrooms (2 remodeled) and 2 full baths (1 recent remodeled), double-bowl vanity, side-by-side Washer/Dryer and laundry tub in Kitchen (also hookup for laundry in basement). Ample closet space, spacious room sizes. New roof (2019). New Sump pump (2023) with 3yr warranty, ejector pump, copper piping, new window well covers. Basement under Great Room addition (845sf) with high ceiling, crawl space under front of home. Almost 1/2 acre of property and a fenced, landscaped yard. In summary, a Great Home that you'll want to make your own! Estate property, sold As Is.
Property Specifics
| Single Family | |
| — | |
| — | |
| 1958 | |
| — | |
| — | |
| No | |
| 0.44 |
| Cook | |
| — | |
| — / Not Applicable | |
| — | |
| — | |
| — | |
| 12028886 | |
| 03332040030000 |
Nearby Schools
| NAME: | DISTRICT: | DISTANCE: | |
|---|---|---|---|
|
Grade School
Fairview Elementary School |
57 | — | |
|
Middle School
Lincoln Junior High School |
57 | Not in DB | |
|
High School
Prospect High School |
214 | Not in DB | |
Property History
| DATE: | EVENT: | PRICE: | SOURCE: |
|---|---|---|---|
| 31 May, 2024 | Sold | $515,000 | MRED MLS |
| 8 May, 2024 | Under contract | $550,000 | MRED MLS |
| 18 Apr, 2024 | Listed for sale | $550,000 | MRED MLS |
































Room Specifics
Total Bedrooms: 4
Bedrooms Above Ground: 4
Bedrooms Below Ground: 0
Dimensions: —
Floor Type: —
Dimensions: —
Floor Type: —
Dimensions: —
Floor Type: —
Full Bathrooms: 2
Bathroom Amenities: Double Sink
Bathroom in Basement: 0
Rooms: —
Basement Description: Unfinished,Crawl
Other Specifics
| 2.5 | |
| — | |
| — | |
| — | |
| — | |
| 105 X 184 | |
| Pull Down Stair,Unfinished | |
| — | |
| — | |
| — | |
| Not in DB | |
| — | |
| — | |
| — | |
| — |
Tax History
| Year | Property Taxes |
|---|---|
| 2024 | $12,256 |
Contact Agent
Nearby Similar Homes
Nearby Sold Comparables
Contact Agent
Listing Provided By
Berkshire Hathaway HomeServices Chicago









