407 Dale Avenue, Mount Prospect, Illinois 60056
$442,000
|
Sold
|
|
| Status: | Closed |
| Sqft: | 1,607 |
| Cost/Sqft: | $275 |
| Beds: | 3 |
| Baths: | 2 |
| Year Built: | 1955 |
| Property Taxes: | $8,456 |
| Days On Market: | 1801 |
| Lot Size: | 0,44 |
Description
Lovely brick ranch located in sought after Northwest Meadows. Not a hair out of place! Meticulous is an understatement!! 3 bedrooms including a primary bedroom complete with full bathroom, 2 closets and exterior exit. Newly refinished HW floors throughout! Kitchen expands to additional eating or mud room area. Attached 2 car garage. Full basement offers workshop, storage, work and play space! Amazing 20x17 THREE season room overlooks beautiful .44 acre lot. New brick paver patio and 10x10 custom built shed (concrete floor, Hardie board siding!). 1.2 miles to downtown Mount Prospect & Metra Train Station. Highly desirable District 57 schools & top ranked Prospect High School. 1 block to Fairview Elem. & Park, Meadows Pool and Prospect HS. Home sweet home!
Property Specifics
| Single Family | |
| — | |
| Ranch | |
| 1955 | |
| Full | |
| — | |
| No | |
| 0.44 |
| Cook | |
| — | |
| 0 / Not Applicable | |
| None | |
| Lake Michigan,Public | |
| Public Sewer, Sewer-Storm | |
| 10992879 | |
| 03332040020000 |
Nearby Schools
| NAME: | DISTRICT: | DISTANCE: | |
|---|---|---|---|
|
Grade School
Fairview Elementary School |
57 | — | |
|
Middle School
Lincoln Junior High School |
57 | Not in DB | |
|
High School
Prospect High School |
214 | Not in DB | |
|
Alternate Elementary School
Westbrook School For Young Learn |
— | Not in DB | |
Property History
| DATE: | EVENT: | PRICE: | SOURCE: |
|---|---|---|---|
| 17 Feb, 2017 | Sold | $438,000 | MRED MLS |
| 27 Dec, 2016 | Under contract | $459,900 | MRED MLS |
| 8 Dec, 2016 | Listed for sale | $459,900 | MRED MLS |
| 31 Mar, 2021 | Sold | $442,000 | MRED MLS |
| 14 Feb, 2021 | Under contract | $442,000 | MRED MLS |
| 11 Feb, 2021 | Listed for sale | $442,000 | MRED MLS |
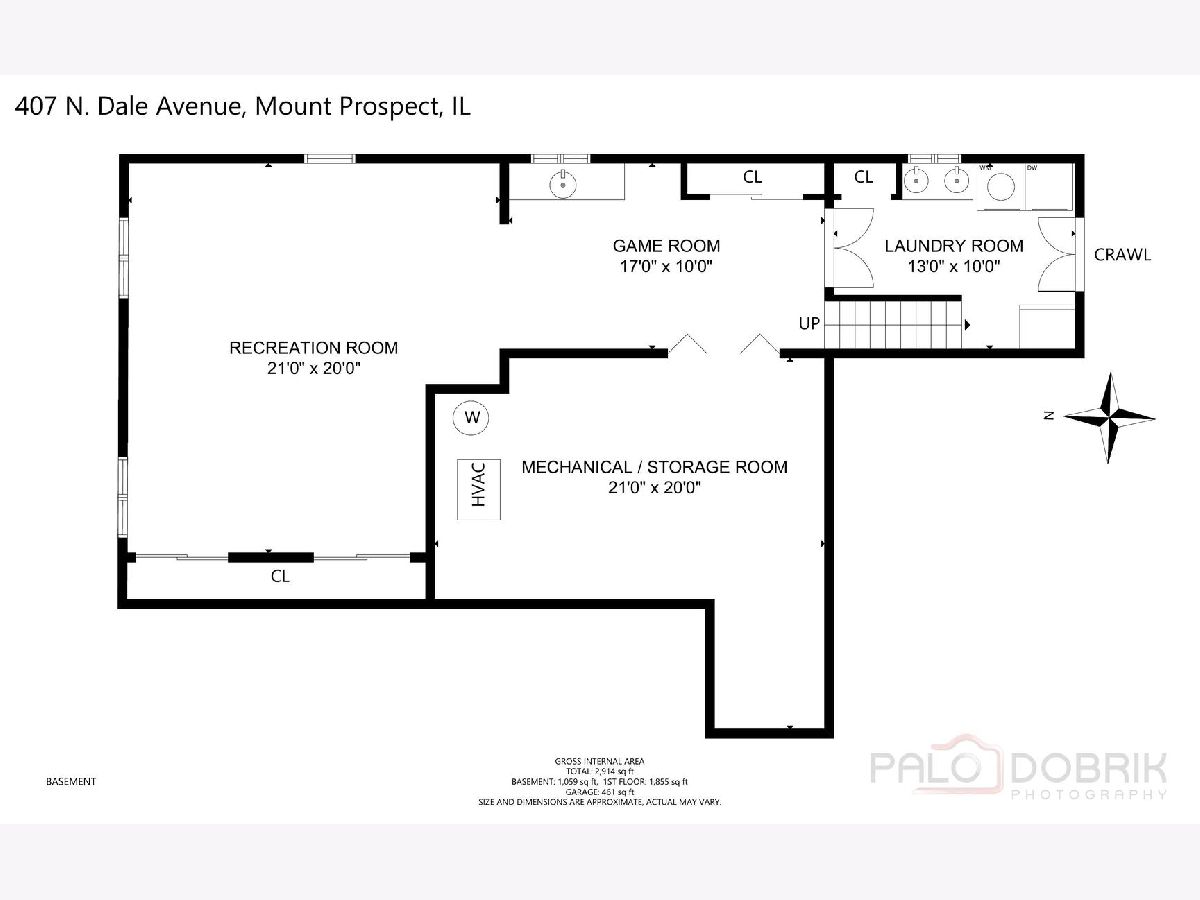
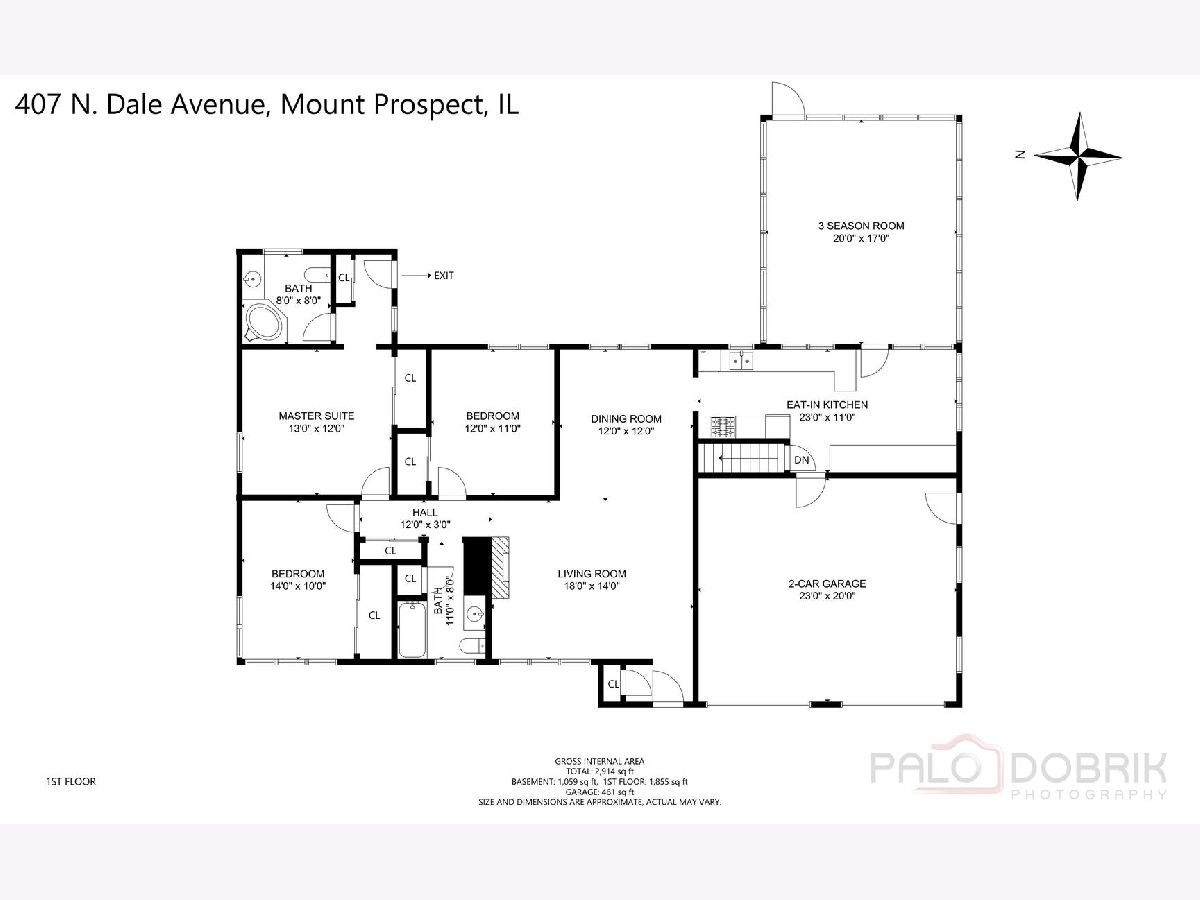
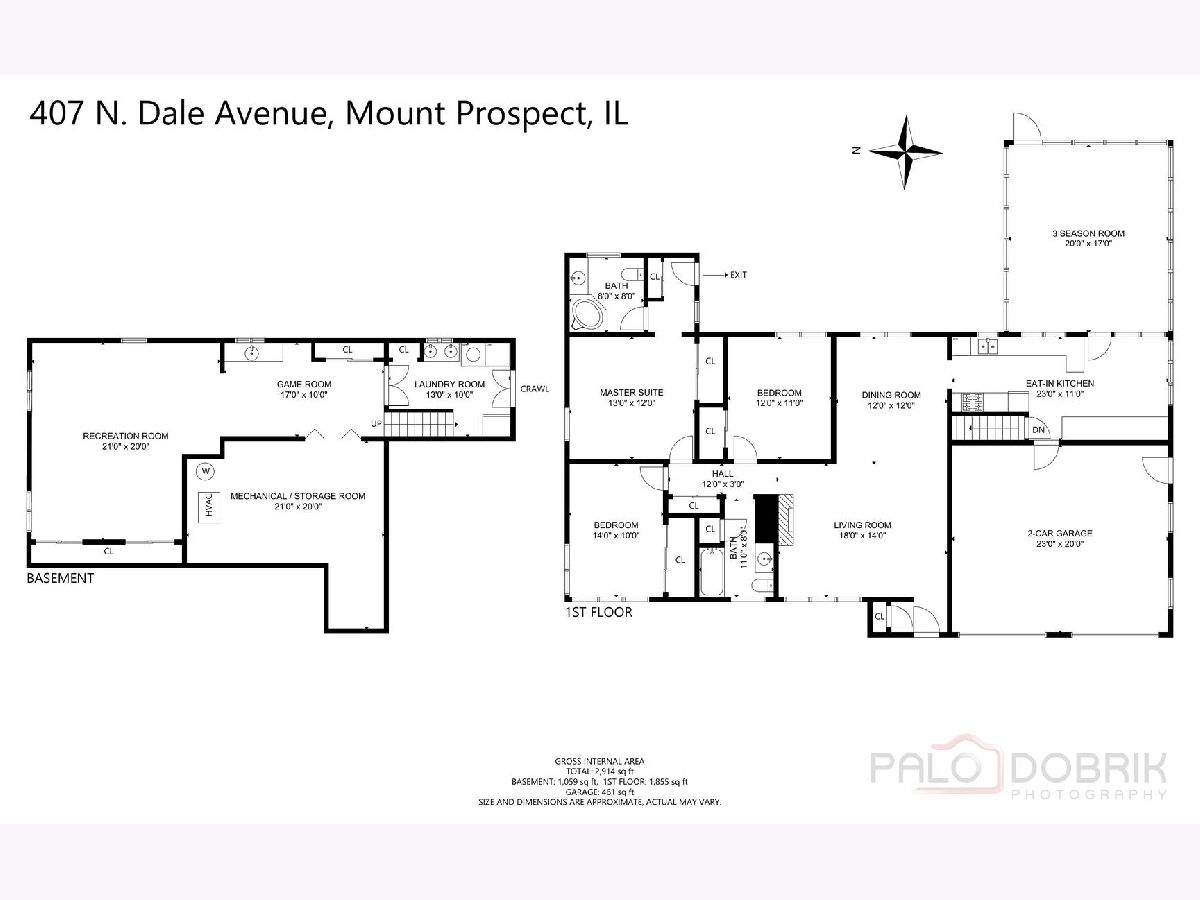
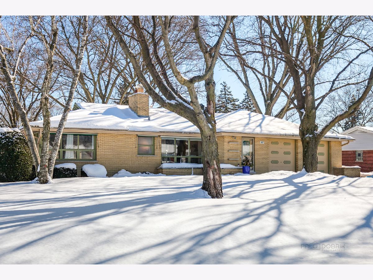
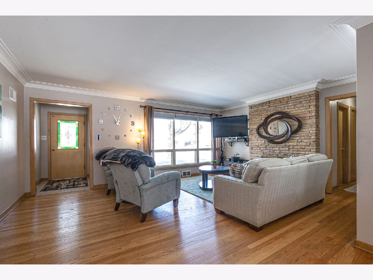
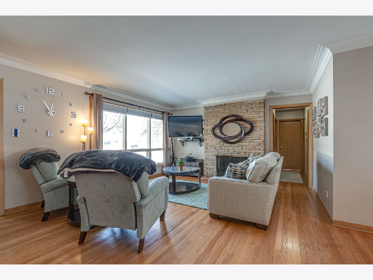
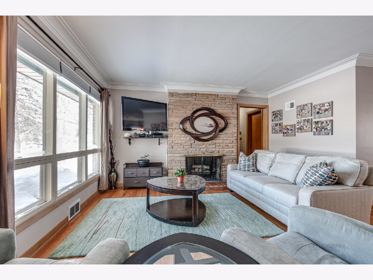
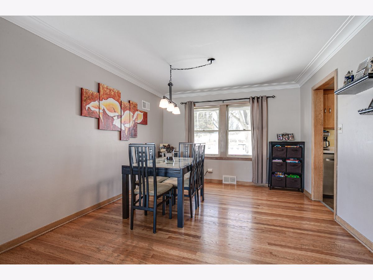
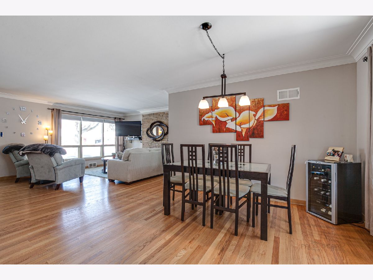
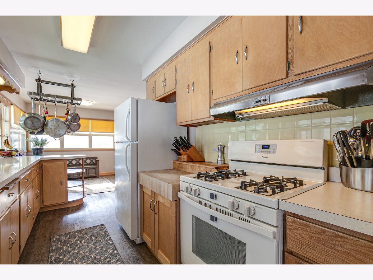
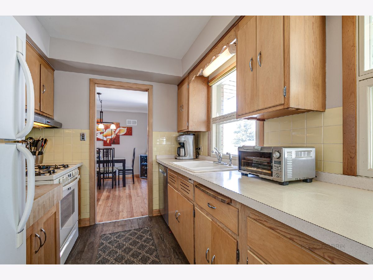
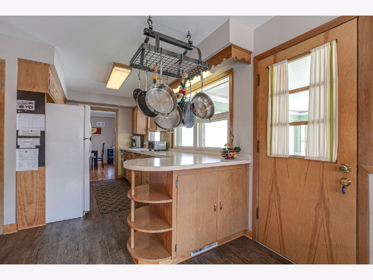
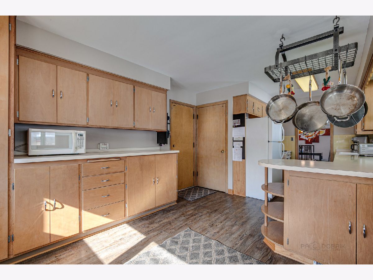
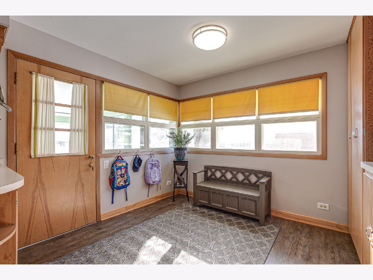
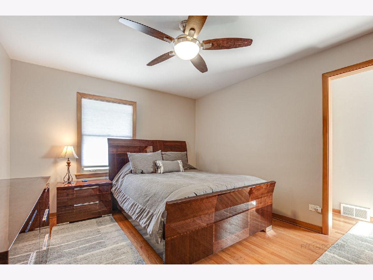
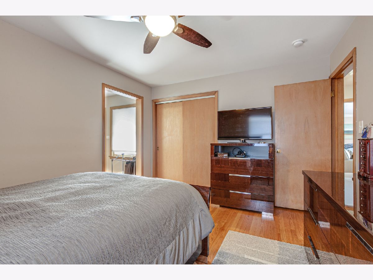
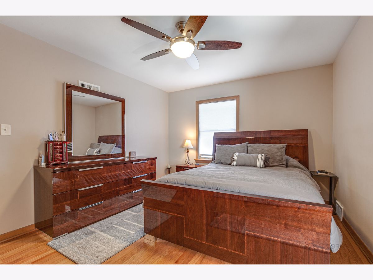
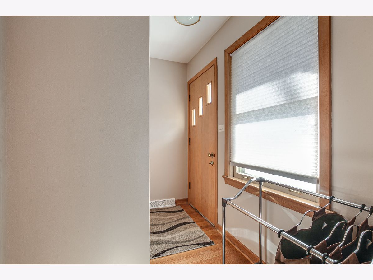
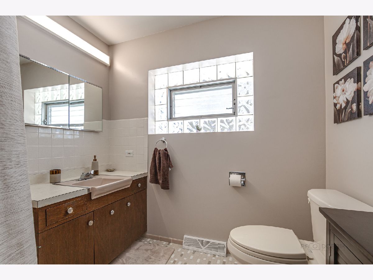
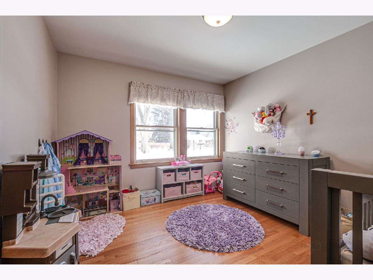
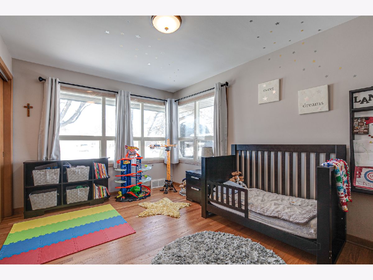
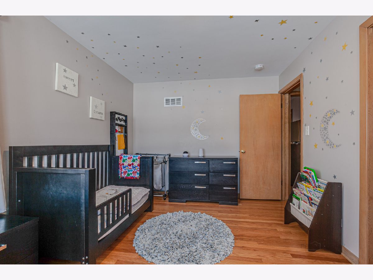
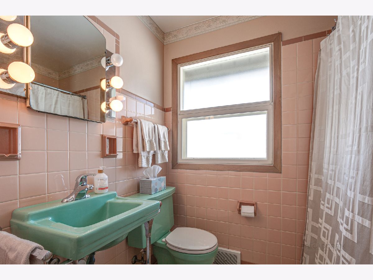
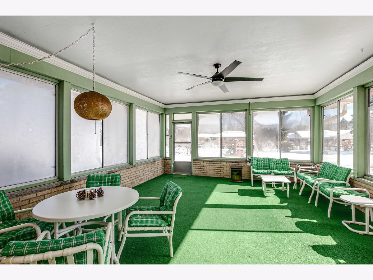
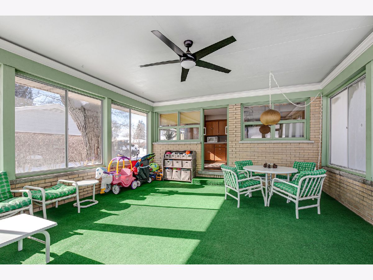
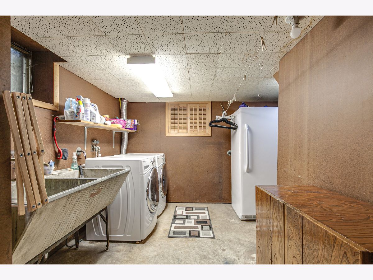
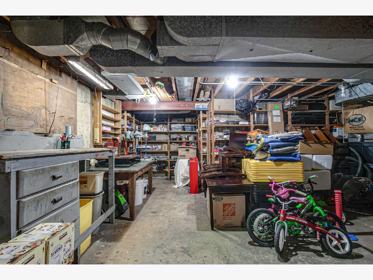
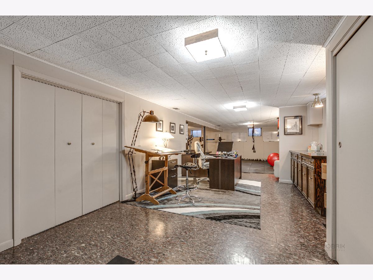
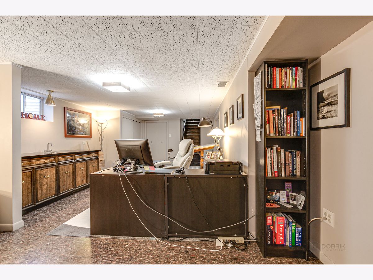
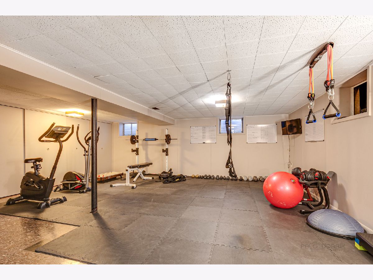
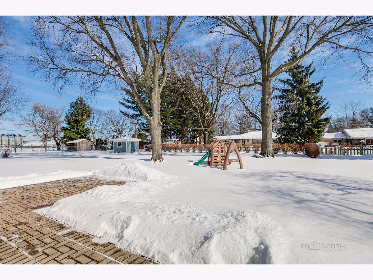
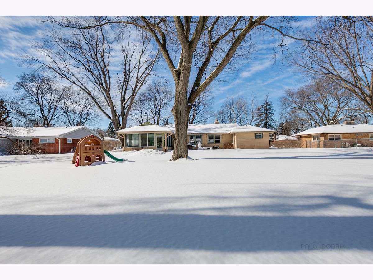
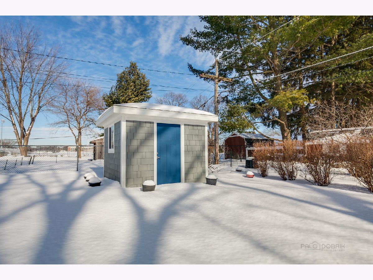
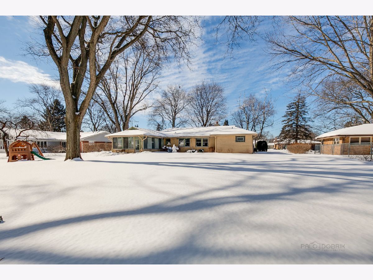
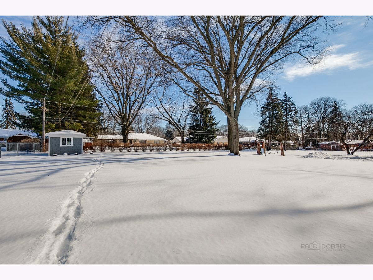
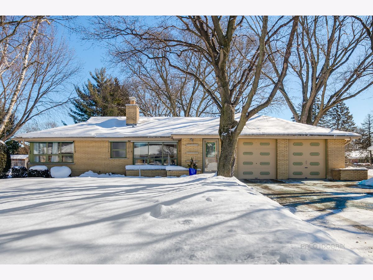
Room Specifics
Total Bedrooms: 3
Bedrooms Above Ground: 3
Bedrooms Below Ground: 0
Dimensions: —
Floor Type: Hardwood
Dimensions: —
Floor Type: Hardwood
Full Bathrooms: 2
Bathroom Amenities: —
Bathroom in Basement: 0
Rooms: Recreation Room,Workshop,Foyer,Sun Room,Office
Basement Description: Partially Finished
Other Specifics
| 2 | |
| Concrete Perimeter | |
| Concrete | |
| Patio, Screened Patio, Brick Paver Patio, Storms/Screens | |
| — | |
| 105X184 | |
| — | |
| Full | |
| Hardwood Floors, First Floor Bedroom, First Floor Full Bath | |
| Range, Microwave, Dishwasher, Refrigerator, Washer, Dryer, Disposal | |
| Not in DB | |
| Park | |
| — | |
| — | |
| Wood Burning |
Tax History
| Year | Property Taxes |
|---|---|
| 2017 | $6,541 |
| 2021 | $8,456 |
Contact Agent
Nearby Similar Homes
Nearby Sold Comparables
Contact Agent
Listing Provided By
d'aprile properties










