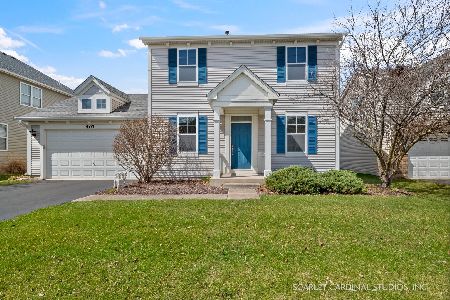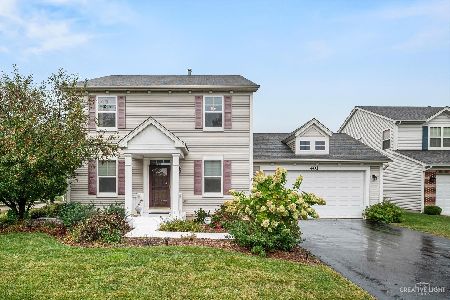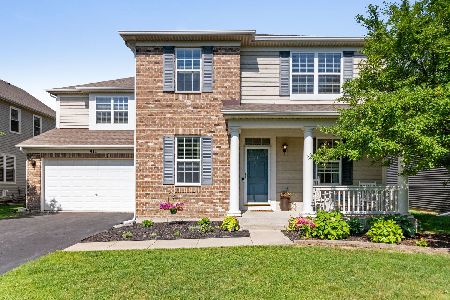405 Frankfort Avenue, Oswego, Illinois 60543
$350,000
|
Sold
|
|
| Status: | Closed |
| Sqft: | 2,404 |
| Cost/Sqft: | $141 |
| Beds: | 3 |
| Baths: | 3 |
| Year Built: | 2005 |
| Property Taxes: | $8,789 |
| Days On Market: | 1636 |
| Lot Size: | 0,00 |
Description
Holy Smokes Batman! You are going to FALL IN LOVE with this Ever-So-Charming Gate Dancer Model in Churchill Club's sought after premier clubhouse community. Nestled on a quiet street in walking distance to all the communities exclusive amenities is where you will find this amazing home. Featuring: 3 Spacious Bedrooms (*Loft can be converted to 4th Bedrm, bonus room w/french doors, or a home office). Master En Suite w/GORGEOUS Tray Ceilings and Ultra Bath Upgrade. Extra Wide/Extra Deep 2 Car Garage. Huge Full Basement w/Rec Room & Storage. Gourmet Kitchen Upgrade w/42" Cabinetry, Double Oven, Built in Cook Top Range, Granite Counter Tops, Butlers Pantry, Breakfast Bar. Open Floor Plan. Gas Fireplace. Formal Living & Dining Room. Upgraded Light Package. Oak Railings. Built-in Speaker Surround Sound. Large Fenced Lot w/ Gazebo and Outdoor Kitchen. Premium Location within walking distance to 3 onsite schools, clubhouse, pool, fitness center, shops, dining, & more! Minutes from Napervilles Rt 59 cooridor, Metra, I55, I88, and all the creature comforts of city living in a small town atmosphere. Come live on vacation all year long & join the CLUB!
Property Specifics
| Single Family | |
| — | |
| American 4-Sq. | |
| 2005 | |
| Full | |
| GATE DANCER | |
| No | |
| — |
| Kendall | |
| Churchill Club | |
| 20 / Monthly | |
| Clubhouse,Exercise Facilities,Pool | |
| Public | |
| Public Sewer | |
| 11179667 | |
| 0315132010 |
Nearby Schools
| NAME: | DISTRICT: | DISTANCE: | |
|---|---|---|---|
|
Grade School
Churchill Elementary School |
308 | — | |
|
Middle School
Plank Junior High School |
308 | Not in DB | |
|
High School
Oswego East High School |
308 | Not in DB | |
Property History
| DATE: | EVENT: | PRICE: | SOURCE: |
|---|---|---|---|
| 14 Oct, 2021 | Sold | $350,000 | MRED MLS |
| 11 Aug, 2021 | Under contract | $339,900 | MRED MLS |
| 5 Aug, 2021 | Listed for sale | $339,900 | MRED MLS |
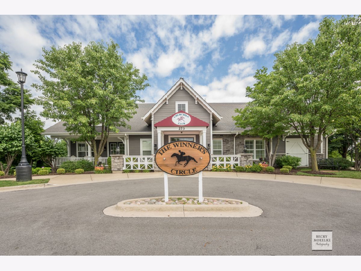
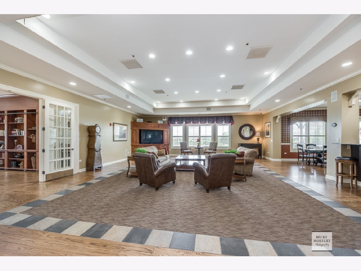
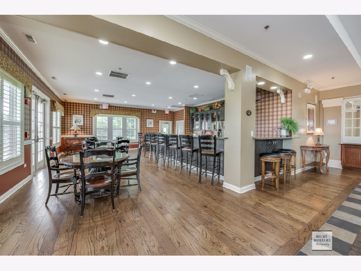
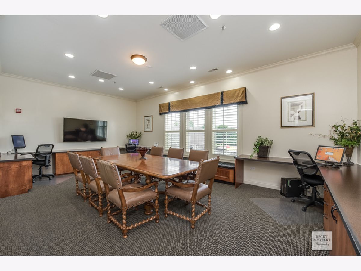
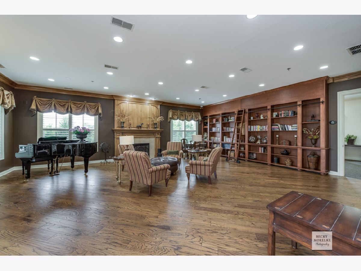
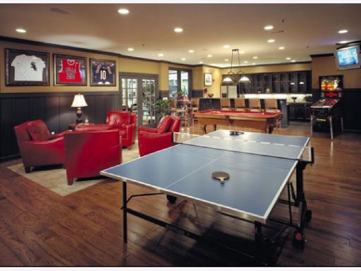
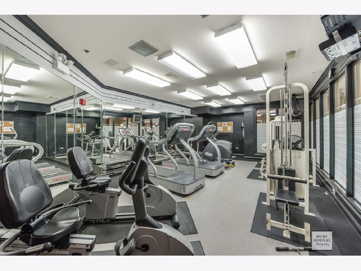
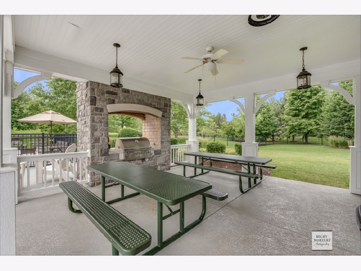
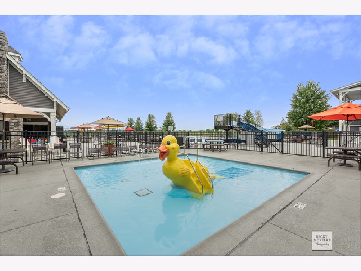
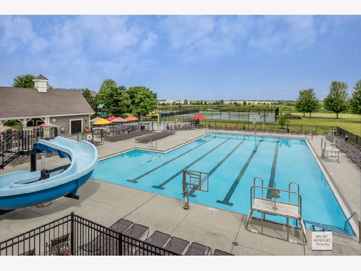
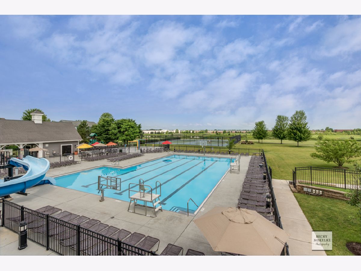
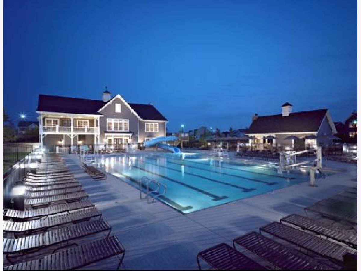
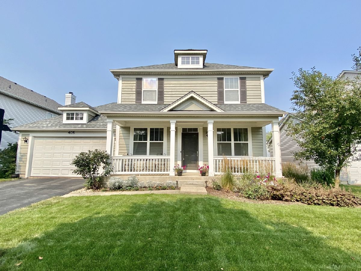
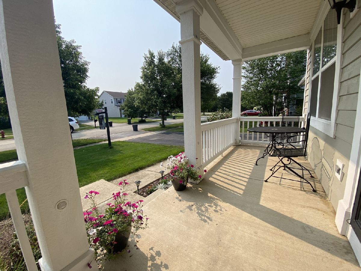
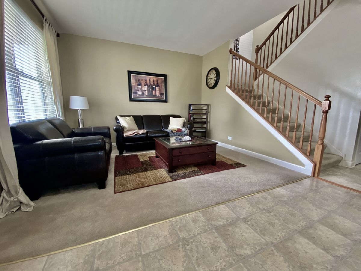
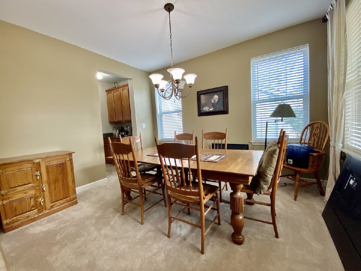
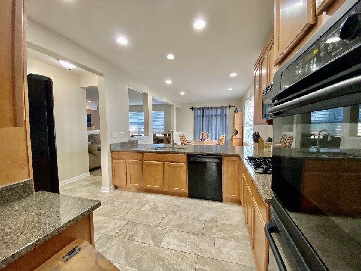
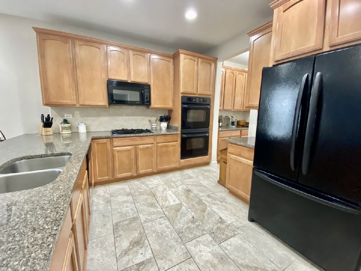
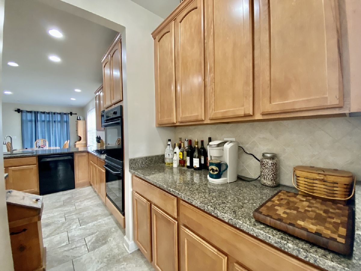
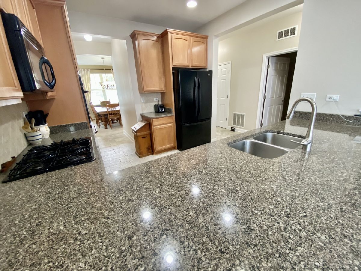
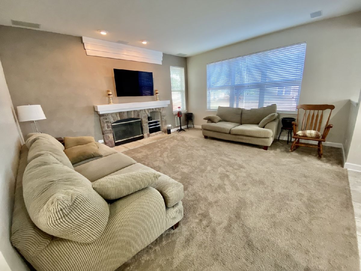
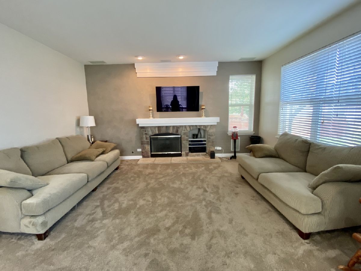
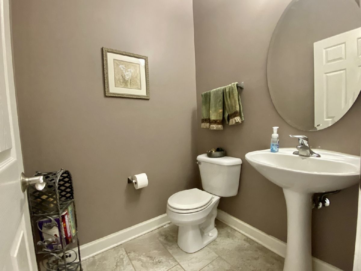
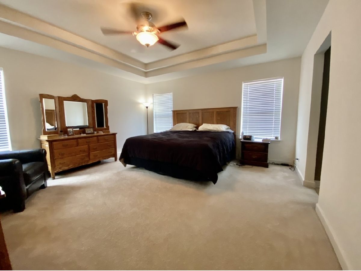
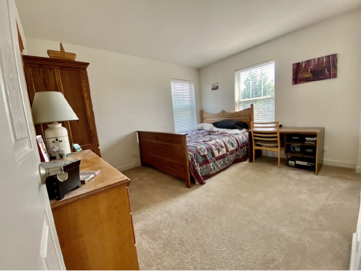
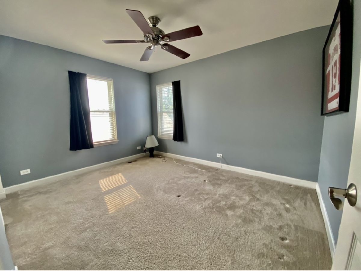
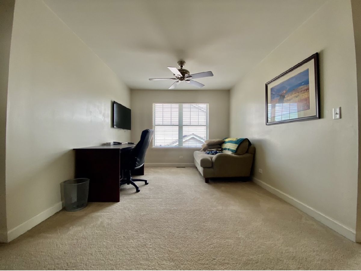
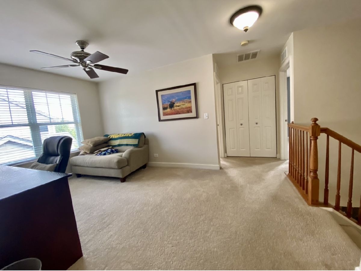
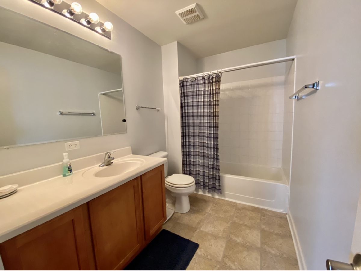
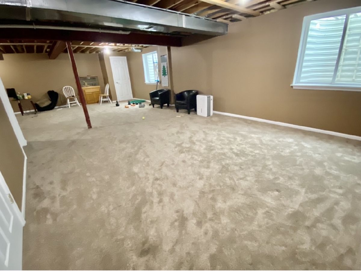
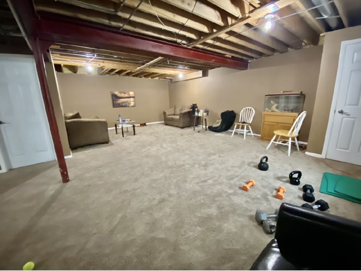
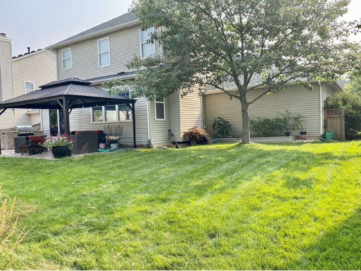
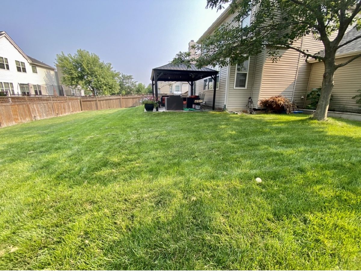
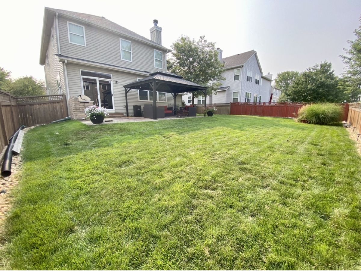
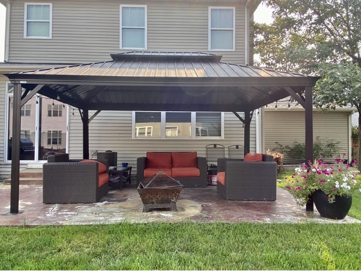
Room Specifics
Total Bedrooms: 3
Bedrooms Above Ground: 3
Bedrooms Below Ground: 0
Dimensions: —
Floor Type: Carpet
Dimensions: —
Floor Type: Carpet
Full Bathrooms: 3
Bathroom Amenities: Separate Shower,Double Sink,Garden Tub
Bathroom in Basement: 0
Rooms: Breakfast Room,Loft,Foyer,Storage,Bonus Room
Basement Description: Finished
Other Specifics
| 2 | |
| Concrete Perimeter | |
| Asphalt | |
| Patio, Porch | |
| Fenced Yard,Landscaped,Mature Trees,Sidewalks,Wood Fence | |
| 62X115 | |
| — | |
| Full | |
| Vaulted/Cathedral Ceilings, Hardwood Floors, First Floor Laundry, Built-in Features | |
| Double Oven, Microwave, Dishwasher, Refrigerator, Disposal, Stainless Steel Appliance(s) | |
| Not in DB | |
| Clubhouse, Park, Pool, Tennis Court(s), Street Lights, Street Paved | |
| — | |
| — | |
| Gas Starter |
Tax History
| Year | Property Taxes |
|---|---|
| 2021 | $8,789 |
Contact Agent
Nearby Similar Homes
Nearby Sold Comparables
Contact Agent
Listing Provided By
Mode 1 Real Estate LLC



