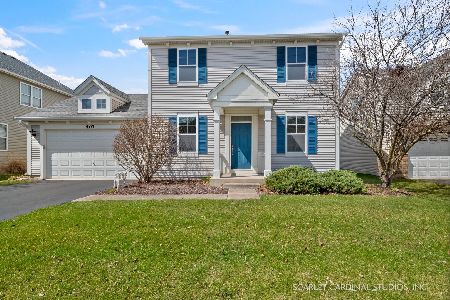411 Frankfort Avenue, Oswego, Illinois 60543
$530,500
|
Sold
|
|
| Status: | Closed |
| Sqft: | 3,577 |
| Cost/Sqft: | $144 |
| Beds: | 4 |
| Baths: | 3 |
| Year Built: | 2005 |
| Property Taxes: | $12,436 |
| Days On Market: | 202 |
| Lot Size: | 0,16 |
Description
Beautifully updated 4-bedroom, 2.1-bath home in Churchill Club with huge second floor rec room/5th bedroom, first floor office, bright and open floor plan, stunning kitchen and an amazing brick patio. With over 3,500 sq ft, this home offers incredible room to live, grow, and entertain. The open-concept main floor stuns with rich hardwood flooring and a spacious layout anchored by a massive entertainer's kitchen-granite countertops, oversized island, stainless steel appliances, double oven, cooktop, and more. The updated kitchen flows seamlessly into the inviting family room with a charming brick fireplace and an adjacent flex space perfect as a home office, playroom, or den. Step outside the sliding glass doors to a backyard oasis-complete with a stunning brick paver patio, built-in lighting, and endless potential for summer nights under the stars. Upstairs, escape to the huge primary suite featuring tray ceilings, an 11'x12' walk-in closet, and a spa-like bath with soaking tub and separate shower. But that's not all-there's a bonus loft the size of a second living room, perfect for a home theater, game room, teen retreat or 5th bedroom. The full unfinished basement offers massive storage and future expansion opportunities, and the 3-car tandem garage adds even more space. This is the one you've been waiting for-an absolutely gorgeous home with the perfect blend of space, layout, and location! Located in the highly desirable Churchill Club community-enjoy walkable access to the 2-story clubhouse, pools, tennis courts, scenic walking trails, and on-site schools. New roof (2020) and tons of storage throughout make this home move-in ready. ALL OFFERS DUE SUNDAY, JULY 13.
Property Specifics
| Single Family | |
| — | |
| — | |
| 2005 | |
| — | |
| SPECTACULAR BID | |
| No | |
| 0.16 |
| Kendall | |
| Churchill Club | |
| 25 / Monthly | |
| — | |
| — | |
| — | |
| 12407784 | |
| 0315132013 |
Nearby Schools
| NAME: | DISTRICT: | DISTANCE: | |
|---|---|---|---|
|
Grade School
Churchill Elementary School |
308 | — | |
|
Middle School
Plank Junior High School |
308 | Not in DB | |
|
High School
Oswego East High School |
308 | Not in DB | |
Property History
| DATE: | EVENT: | PRICE: | SOURCE: |
|---|---|---|---|
| 16 May, 2011 | Sold | $245,000 | MRED MLS |
| 29 Mar, 2011 | Under contract | $248,500 | MRED MLS |
| — | Last price change | $254,000 | MRED MLS |
| 9 Feb, 2011 | Listed for sale | $254,000 | MRED MLS |
| 29 Mar, 2019 | Sold | $330,000 | MRED MLS |
| 27 Jan, 2019 | Under contract | $329,900 | MRED MLS |
| — | Last price change | $335,000 | MRED MLS |
| 18 Dec, 2018 | Listed for sale | $335,000 | MRED MLS |
| 5 May, 2023 | Sold | $433,000 | MRED MLS |
| 21 Mar, 2023 | Under contract | $440,000 | MRED MLS |
| 11 Mar, 2023 | Listed for sale | $440,000 | MRED MLS |
| 31 Jul, 2025 | Sold | $530,500 | MRED MLS |
| 13 Jul, 2025 | Under contract | $515,000 | MRED MLS |
| 9 Jul, 2025 | Listed for sale | $515,000 | MRED MLS |
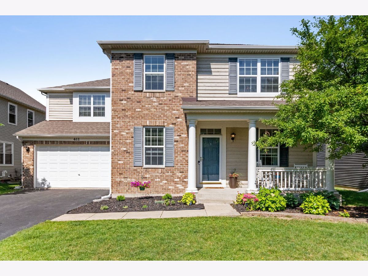
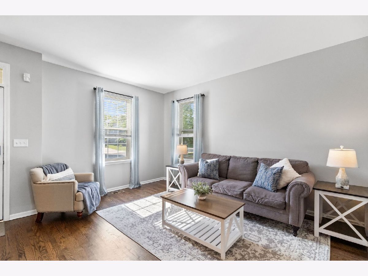
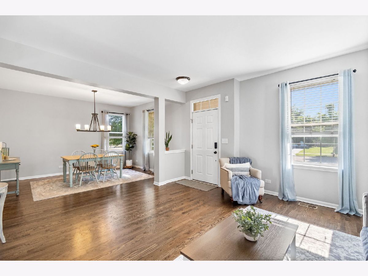
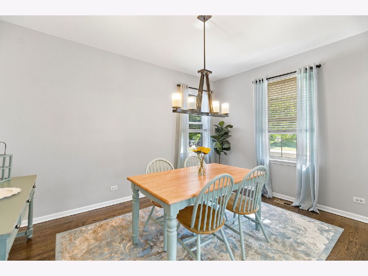
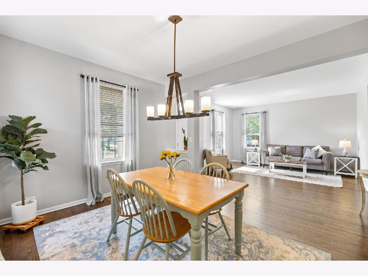

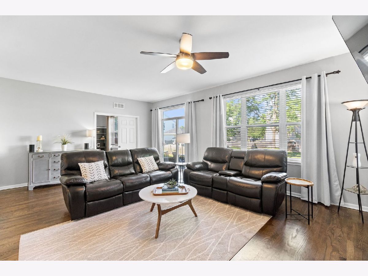
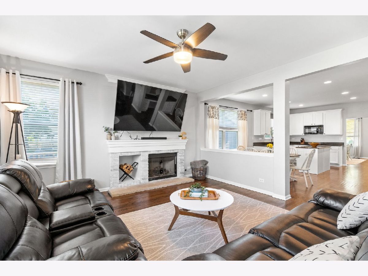
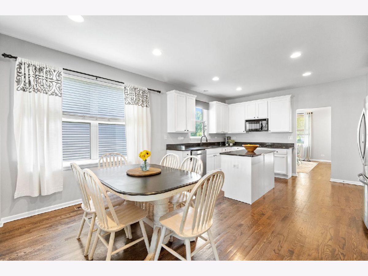

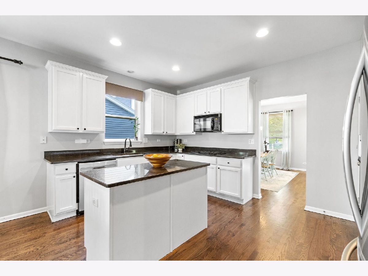

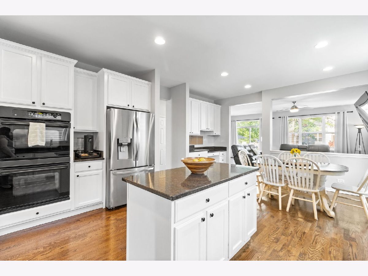


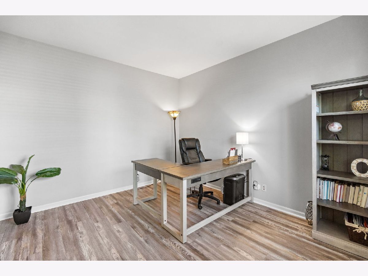
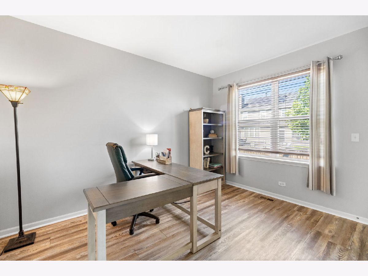
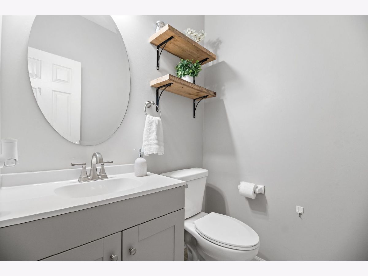

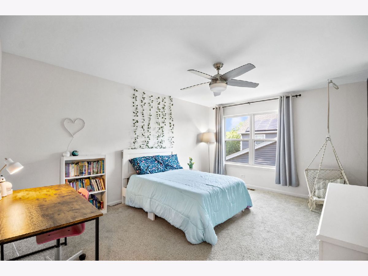
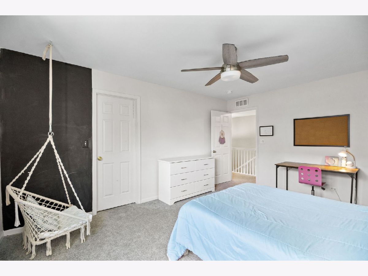
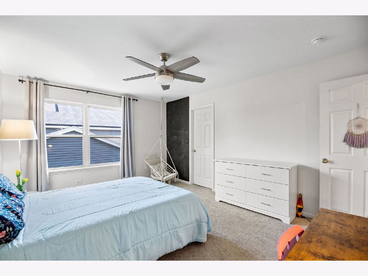


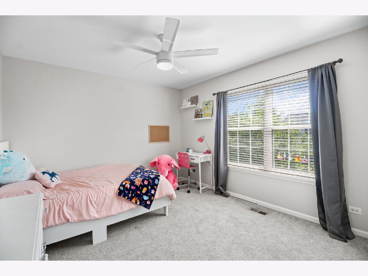
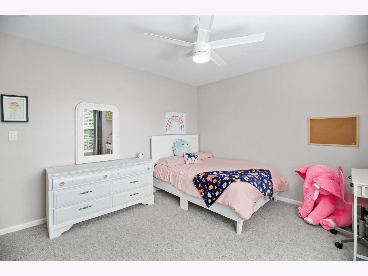
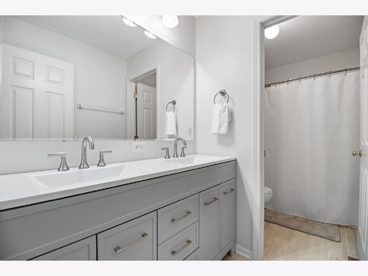
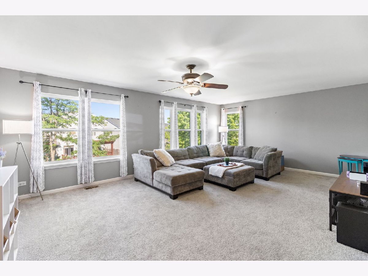
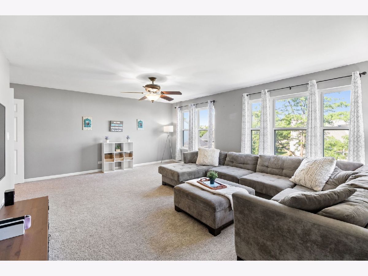

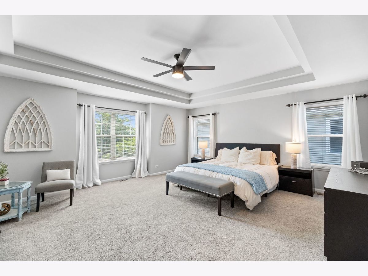
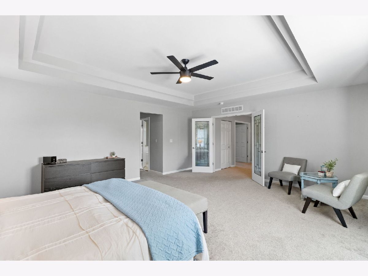

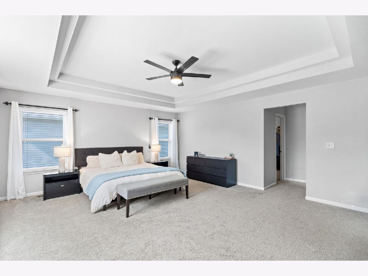
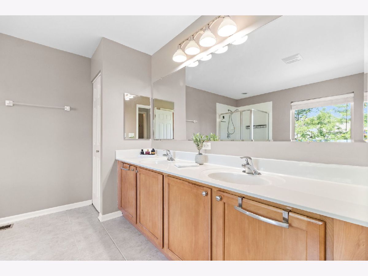
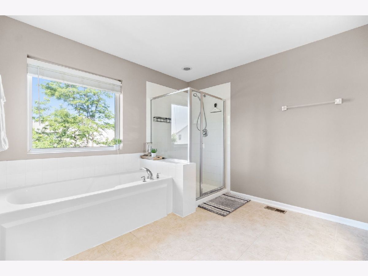
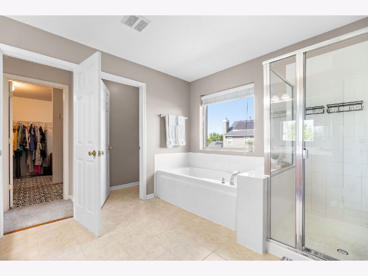
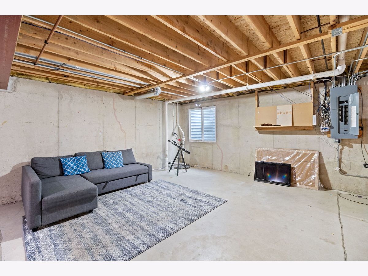
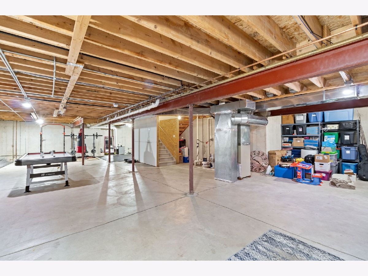
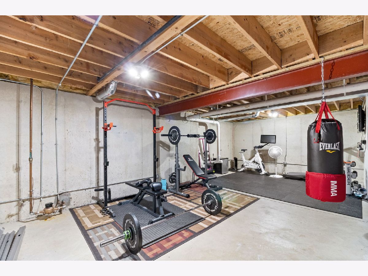
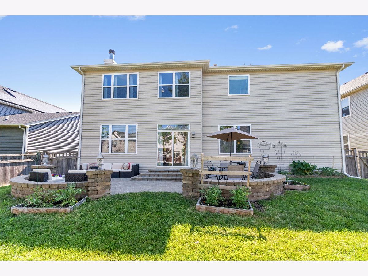
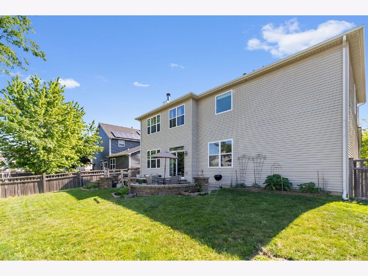
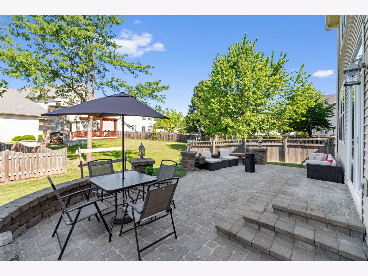
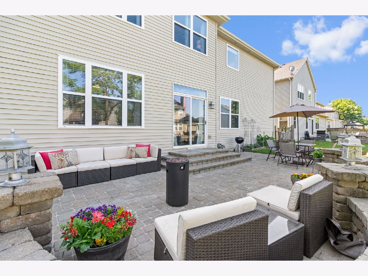
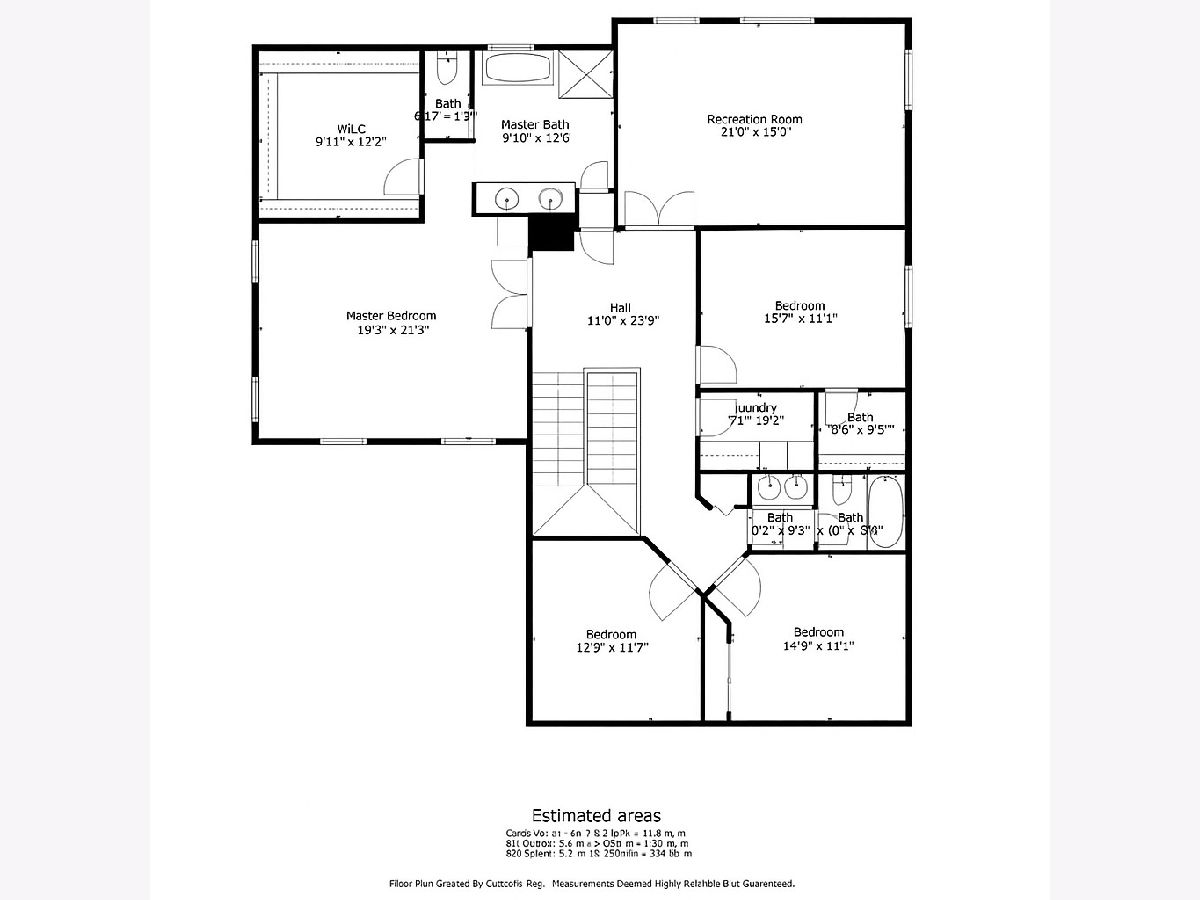
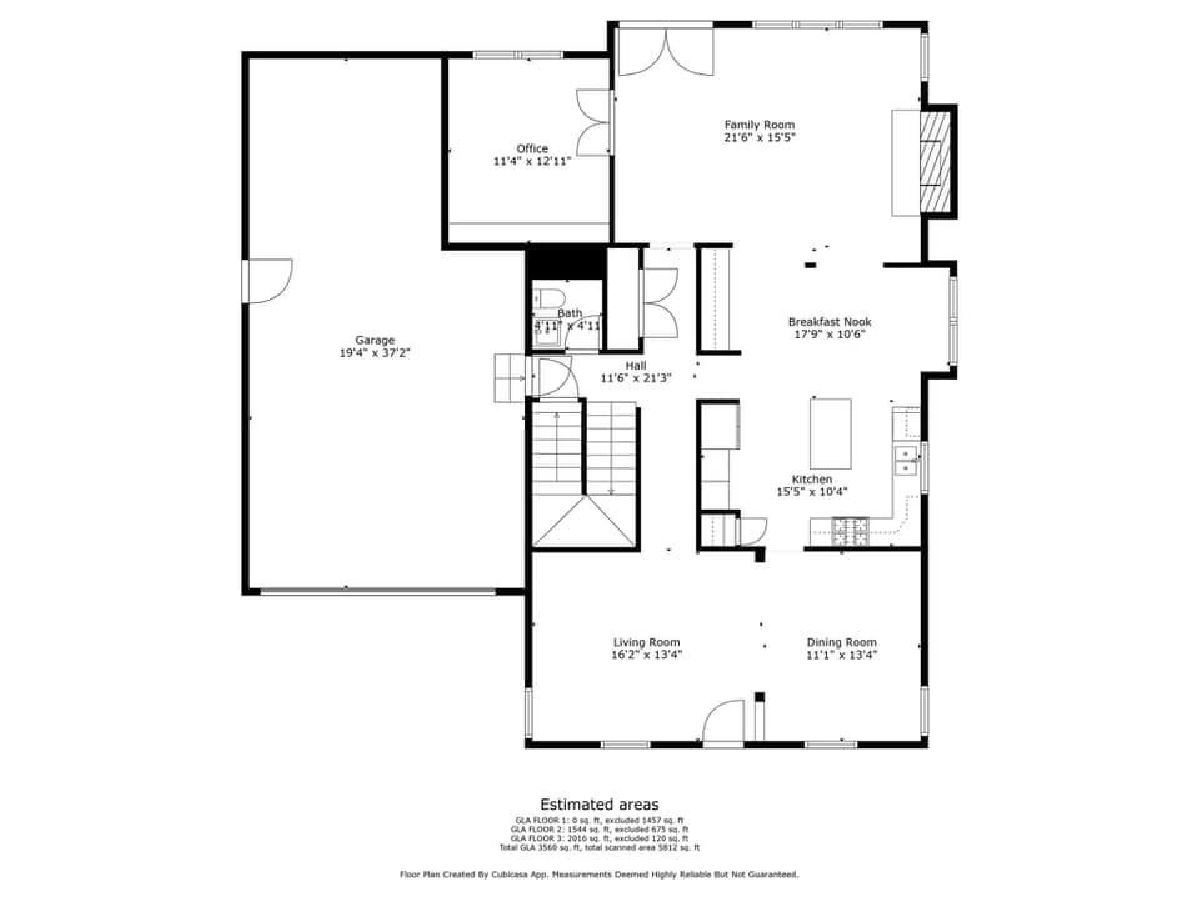
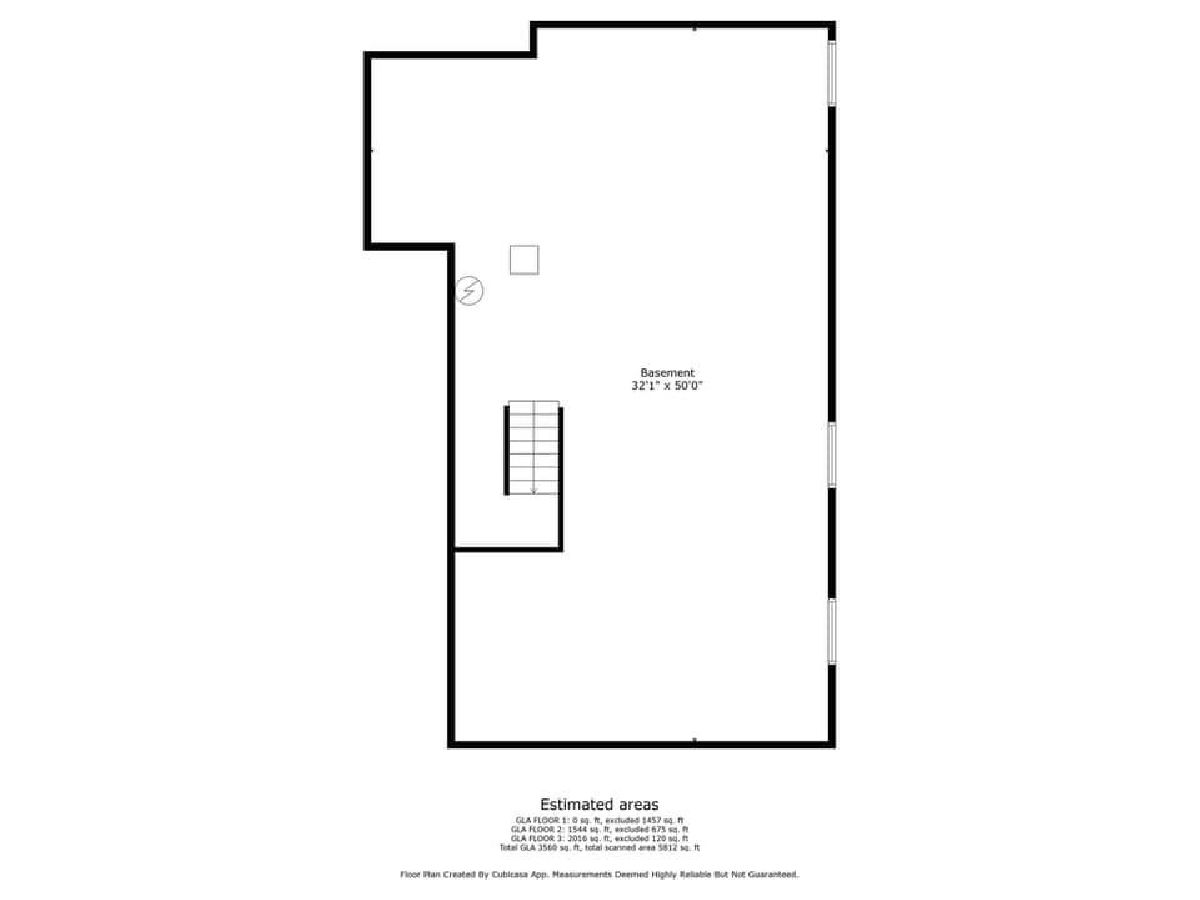
Room Specifics
Total Bedrooms: 4
Bedrooms Above Ground: 4
Bedrooms Below Ground: 0
Dimensions: —
Floor Type: —
Dimensions: —
Floor Type: —
Dimensions: —
Floor Type: —
Full Bathrooms: 3
Bathroom Amenities: Separate Shower,Double Sink,Soaking Tub
Bathroom in Basement: 0
Rooms: —
Basement Description: —
Other Specifics
| 3 | |
| — | |
| — | |
| — | |
| — | |
| 62 X 115 | |
| Unfinished | |
| — | |
| — | |
| — | |
| Not in DB | |
| — | |
| — | |
| — | |
| — |
Tax History
| Year | Property Taxes |
|---|---|
| 2011 | $8,757 |
| 2019 | $7,244 |
| 2023 | $9,943 |
| 2025 | $12,436 |
Contact Agent
Nearby Similar Homes
Nearby Sold Comparables
Contact Agent
Listing Provided By
Coldwell Banker Real Estate Group





