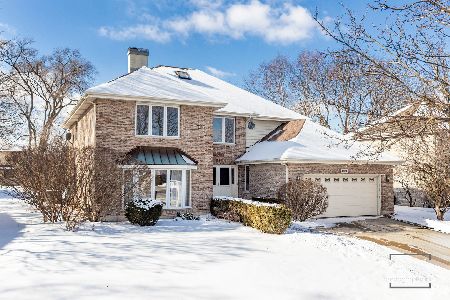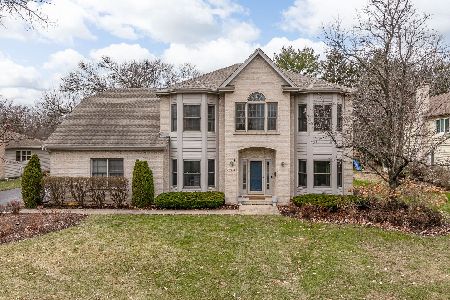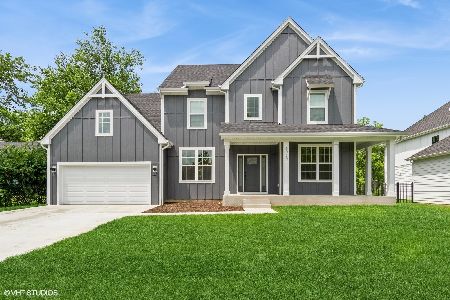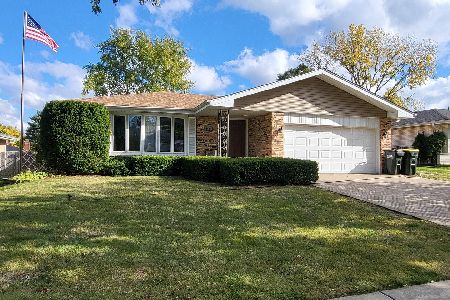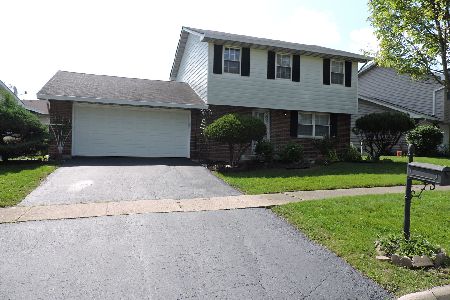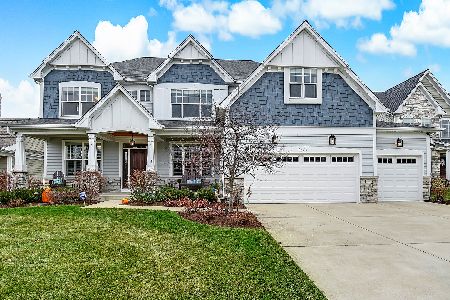405 Lynn Gremer Court, Downers Grove, Illinois 60516
$604,000
|
Sold
|
|
| Status: | Closed |
| Sqft: | 3,605 |
| Cost/Sqft: | $166 |
| Beds: | 4 |
| Baths: | 4 |
| Year Built: | 2012 |
| Property Taxes: | $0 |
| Days On Market: | 5023 |
| Lot Size: | 0,00 |
Description
Masterfully designed new construction home w/ May/June delivery! Featuring over 3,600 sq. feet, this 4 bedroom/3.5 bath/3 car garage home showcases a gourmet kitchen with granite countertops & stainless appliances; a double staircase; dramatic ceilings; an upstairs laundry room; a stunning master bedroom suite w/ 2 walk-in closets & a gorgeous master bath! Full partially finished basement too!
Property Specifics
| Single Family | |
| — | |
| Traditional | |
| 2012 | |
| Full | |
| KATHERINE | |
| No | |
| — |
| Du Page | |
| Green Acres | |
| 700 / Annual | |
| Insurance,Other | |
| Public | |
| Public Sewer | |
| 08057760 | |
| 0920213016 |
Nearby Schools
| NAME: | DISTRICT: | DISTANCE: | |
|---|---|---|---|
|
Grade School
El Sierra Elementary School |
58 | — | |
|
Middle School
O Neill Middle School |
58 | Not in DB | |
|
High School
South High School |
99 | Not in DB | |
Property History
| DATE: | EVENT: | PRICE: | SOURCE: |
|---|---|---|---|
| 23 Jul, 2012 | Sold | $604,000 | MRED MLS |
| 27 Jun, 2012 | Under contract | $600,000 | MRED MLS |
| — | Last price change | $635,000 | MRED MLS |
| 3 May, 2012 | Listed for sale | $635,000 | MRED MLS |
Room Specifics
Total Bedrooms: 4
Bedrooms Above Ground: 4
Bedrooms Below Ground: 0
Dimensions: —
Floor Type: Carpet
Dimensions: —
Floor Type: Carpet
Dimensions: —
Floor Type: Carpet
Full Bathrooms: 4
Bathroom Amenities: Soaking Tub
Bathroom in Basement: 0
Rooms: Breakfast Room,Den,Mud Room
Basement Description: Partially Finished
Other Specifics
| 3 | |
| Concrete Perimeter | |
| Concrete | |
| — | |
| Cul-De-Sac | |
| 47X158X122X38X132 | |
| — | |
| Full | |
| Hardwood Floors, Second Floor Laundry | |
| Range, Microwave, Dishwasher, Disposal, Stainless Steel Appliance(s) | |
| Not in DB | |
| — | |
| — | |
| — | |
| Gas Log |
Tax History
| Year | Property Taxes |
|---|
Contact Agent
Nearby Similar Homes
Nearby Sold Comparables
Contact Agent
Listing Provided By
Re/Max Signature Homes

