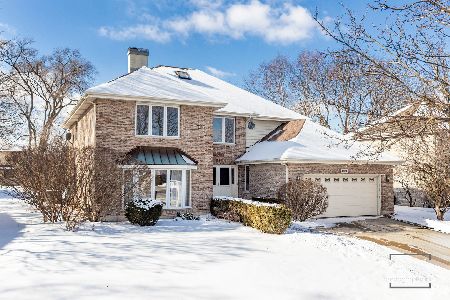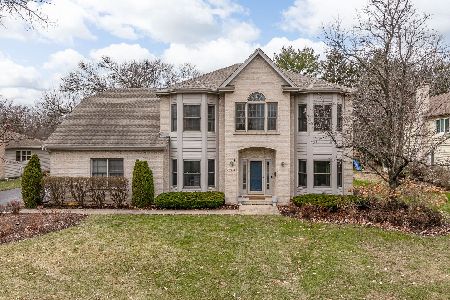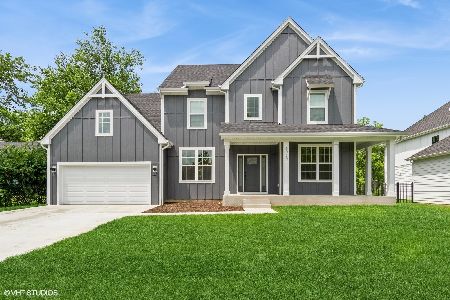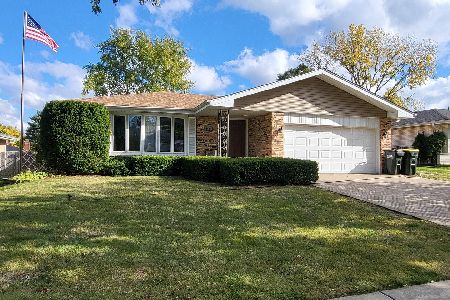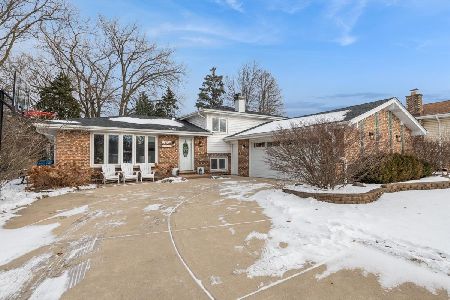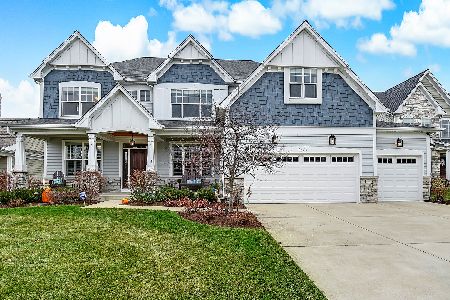6565 Davane Lane, Downers Grove, Illinois 60516
$717,500
|
Sold
|
|
| Status: | Closed |
| Sqft: | 4,482 |
| Cost/Sqft: | $156 |
| Beds: | 4 |
| Baths: | 5 |
| Year Built: | 2012 |
| Property Taxes: | $10,028 |
| Days On Market: | 2396 |
| Lot Size: | 0,30 |
Description
Exceptional 2 story home with high end upgrades throughout. This home is unlike any other in this subdivision. Featuring 5 total bedrooms (1 in basement) 4.5 baths, fully finished basement with a wet bar and full bath. This home is truly suited for everyday living and entertaining. Gourmet kitchen with 2 built in ovens, butlers pantry, stainless steel appliances and recessed lighting. Abundance of natural light throughout with electronic blinds outfitted for the massive windows in the family room. Large 1st floor office and half bath. 4 large bedrooms on the 2nd floor, master bedroom featuring tray ceilings with a gorgeous ensuite bathroom and his & hers walk-in closets. 4th bedroom with a full ensuite bath and walk in closet. Large custom outdoor deck with Trex decking. Home recently converted to be dual zoned with 2 water heaters, water softeners, humidifiers, and much more. 3 car garage. Stone and Hardi plank siding. Professionally landscaped w/ sprinkler system. Nest therms/cam
Property Specifics
| Single Family | |
| — | |
| Traditional | |
| 2012 | |
| Full | |
| — | |
| No | |
| 0.3 |
| Du Page | |
| — | |
| 300 / Annual | |
| Other | |
| Public | |
| Public Sewer | |
| 10448848 | |
| 0920213011 |
Nearby Schools
| NAME: | DISTRICT: | DISTANCE: | |
|---|---|---|---|
|
Grade School
El Sierra Elementary School |
58 | — | |
|
Middle School
O Neill Middle School |
58 | Not in DB | |
|
High School
South High School |
99 | Not in DB | |
Property History
| DATE: | EVENT: | PRICE: | SOURCE: |
|---|---|---|---|
| 29 Aug, 2019 | Sold | $717,500 | MRED MLS |
| 14 Jul, 2019 | Under contract | $699,900 | MRED MLS |
| 12 Jul, 2019 | Listed for sale | $699,900 | MRED MLS |
Room Specifics
Total Bedrooms: 5
Bedrooms Above Ground: 4
Bedrooms Below Ground: 1
Dimensions: —
Floor Type: Carpet
Dimensions: —
Floor Type: Carpet
Dimensions: —
Floor Type: Carpet
Dimensions: —
Floor Type: —
Full Bathrooms: 5
Bathroom Amenities: Separate Shower,Double Sink,Soaking Tub
Bathroom in Basement: 0
Rooms: Breakfast Room,Office,Pantry,Bedroom 5
Basement Description: Finished
Other Specifics
| 3 | |
| Concrete Perimeter | |
| Concrete | |
| Deck, Porch | |
| — | |
| 75 X 141 X 90 X 145 | |
| — | |
| Full | |
| Vaulted/Cathedral Ceilings, Bar-Wet, Hardwood Floors, First Floor Laundry, Built-in Features, Walk-In Closet(s) | |
| Double Oven, Microwave, Dishwasher, Disposal, Stainless Steel Appliance(s) | |
| Not in DB | |
| Sidewalks, Street Lights, Street Paved | |
| — | |
| — | |
| Wood Burning, Gas Starter |
Tax History
| Year | Property Taxes |
|---|---|
| 2019 | $10,028 |
Contact Agent
Nearby Similar Homes
Nearby Sold Comparables
Contact Agent
Listing Provided By
Compass

