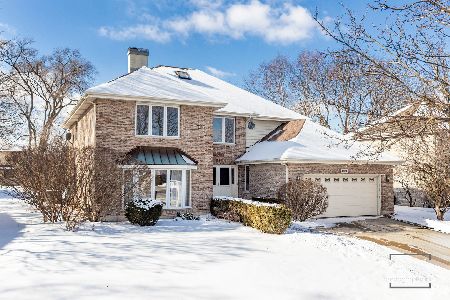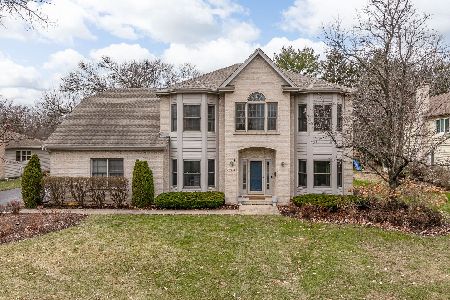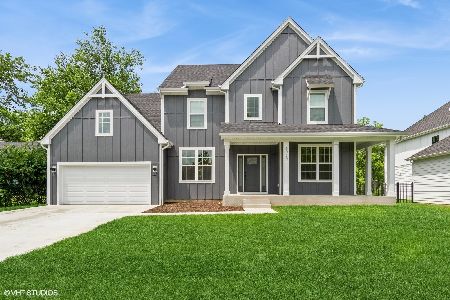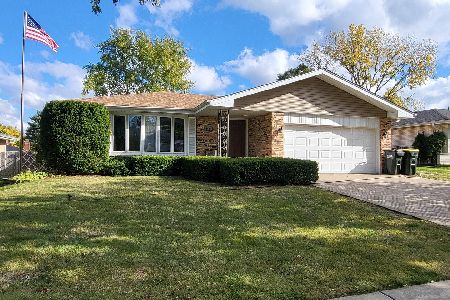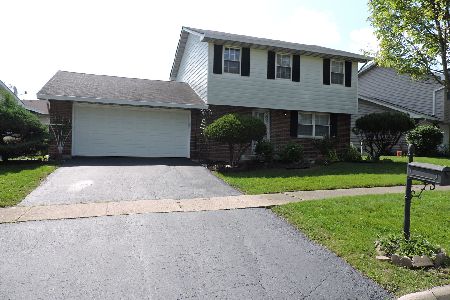6561 Davane Lane, Downers Grove, Illinois 60516
$770,000
|
Sold
|
|
| Status: | Closed |
| Sqft: | 3,335 |
| Cost/Sqft: | $231 |
| Beds: | 4 |
| Baths: | 4 |
| Year Built: | 2012 |
| Property Taxes: | $11,434 |
| Days On Market: | 1829 |
| Lot Size: | 0,00 |
Description
This incredible luxury home is located on a tree-lined, quiet street. The main floor the family room has a custom granite fireplace and open gourmet kitchen floor plan. The kitchen is a chef's dream; featuring upgraded granite counters, maple cabinets, a custom backsplash, stainless steel appliances, two double ovens, a walk-in pantry and a beautiful island for entertaining. A full bath on the main along with a bonus room for e-learning, work from home or a second laundry room. Located off the foyer is the dining room, and office. The second level showcases four bedrooms. The main bedroom suite has two WICs and separated sinks. The second bedroom has a private ensuite. Bedrooms three and four share a jack and jill bath. The back yard and patio is amazing; stone fireplace, built in grill, refrigerator and bar. A deep pour basement is partially finished with drywall and ready for your ideas. This home is equipped with a 3 car garage, a whole home Hepa air cleaner, security systems with cams and sprinkler system. Plenty of storage space. Six minute drive to Fairview train station.
Property Specifics
| Single Family | |
| — | |
| — | |
| 2012 | |
| — | |
| CUSTOM | |
| No | |
| — |
| Du Page | |
| — | |
| — / Not Applicable | |
| — | |
| — | |
| — | |
| 10981946 | |
| 0920213010 |
Nearby Schools
| NAME: | DISTRICT: | DISTANCE: | |
|---|---|---|---|
|
Grade School
El Sierra Elementary School |
58 | — | |
|
Middle School
O Neill Middle School |
58 | Not in DB | |
|
High School
South High School |
99 | Not in DB | |
Property History
| DATE: | EVENT: | PRICE: | SOURCE: |
|---|---|---|---|
| 31 Mar, 2021 | Sold | $770,000 | MRED MLS |
| 28 Jan, 2021 | Under contract | $770,000 | MRED MLS |
| 28 Jan, 2021 | Listed for sale | $770,000 | MRED MLS |
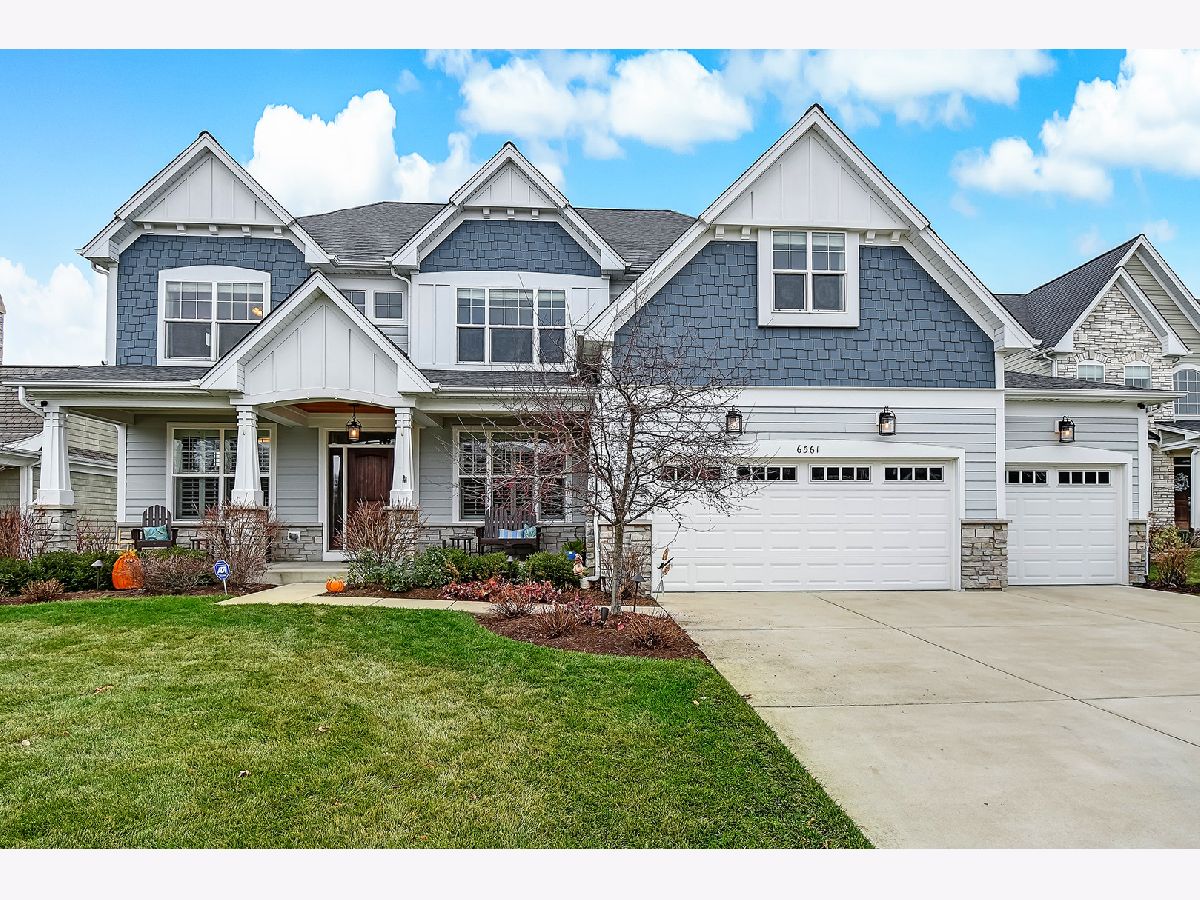






































Room Specifics
Total Bedrooms: 4
Bedrooms Above Ground: 4
Bedrooms Below Ground: 0
Dimensions: —
Floor Type: —
Dimensions: —
Floor Type: —
Dimensions: —
Floor Type: —
Full Bathrooms: 4
Bathroom Amenities: Separate Shower,Double Sink,Soaking Tub
Bathroom in Basement: 0
Rooms: —
Basement Description: Partially Finished,Bathroom Rough-In,Egress Window,Storage Space
Other Specifics
| 3 | |
| — | |
| Concrete | |
| — | |
| — | |
| 75X141X74X131 | |
| — | |
| — | |
| — | |
| — | |
| Not in DB | |
| — | |
| — | |
| — | |
| — |
Tax History
| Year | Property Taxes |
|---|---|
| 2021 | $11,434 |
Contact Agent
Nearby Similar Homes
Nearby Sold Comparables
Contact Agent
Listing Provided By
@properties

