405 Main Street, Yorkville, Illinois 60560
$227,000
|
Sold
|
|
| Status: | Closed |
| Sqft: | 1,544 |
| Cost/Sqft: | $146 |
| Beds: | 3 |
| Baths: | 2 |
| Year Built: | 1890 |
| Property Taxes: | $4,922 |
| Days On Market: | 1951 |
| Lot Size: | 0,25 |
Description
A Welcoming Front Porch invites you into this Awesome Home with a Stylish and Updated Interior ~ Nothing to Do but Move in & Enjoy ~ Beautiful Landscaping, Loaded with Perennials, Brick Walkway and Paver Patio ~ A Gorgeous Updated Kitchen features White Cabinets, Granite Countertops, Updated Light Fixtures, Stainless Appliances, and Wood Laminate flooring ~ Entertaining is a Breeze with the Kitchen that Opens to the Dining area and flows into the Family Room ~ The Laundry Room includes a Front Load Washer & Dryer ... all shelving stays ~ The 2nd Floor features a Spacious Master Bedroom with 3 closets!~ 2 additional bedrooms and a full bathroom ~ Large 2 car detached garage w/service door & newer siding.~ Private backyard retreat w/ mature trees, extensive landscaping and brick paver patio perfect for entertaining. ~ Make a Move to Yorkville & Find out Why So Many Love Living Here ~ We offer Great Schools, Great Restaurants & Pubs, Fox River Park & Marge Cline White Water Rapids, Raging Waves Water Park, Silver Springs State Park & So much more....
Property Specifics
| Single Family | |
| — | |
| Traditional | |
| 1890 | |
| Partial | |
| — | |
| No | |
| 0.25 |
| Kendall | |
| — | |
| 0 / Not Applicable | |
| None | |
| Public | |
| Public Sewer | |
| 10880098 | |
| 0233126012 |
Property History
| DATE: | EVENT: | PRICE: | SOURCE: |
|---|---|---|---|
| 10 Apr, 2018 | Sold | $153,000 | MRED MLS |
| 11 Jan, 2018 | Under contract | $165,000 | MRED MLS |
| — | Last price change | $170,000 | MRED MLS |
| 6 Dec, 2017 | Listed for sale | $170,000 | MRED MLS |
| 27 Oct, 2020 | Sold | $227,000 | MRED MLS |
| 26 Sep, 2020 | Under contract | $225,000 | MRED MLS |
| 23 Sep, 2020 | Listed for sale | $225,000 | MRED MLS |
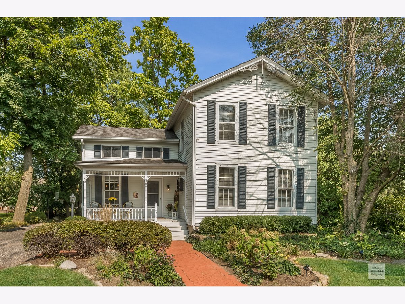
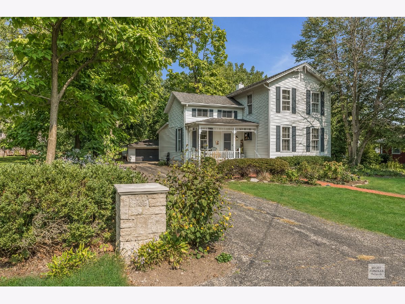
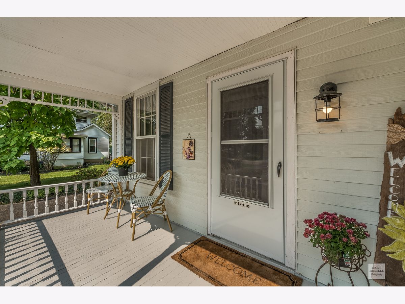
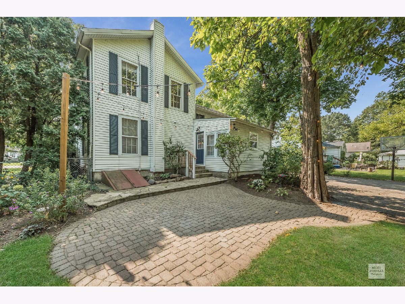
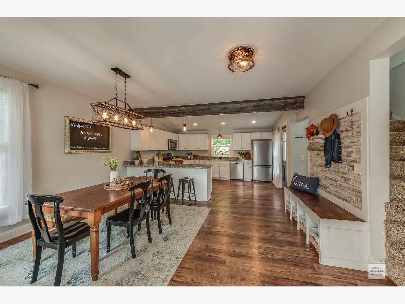
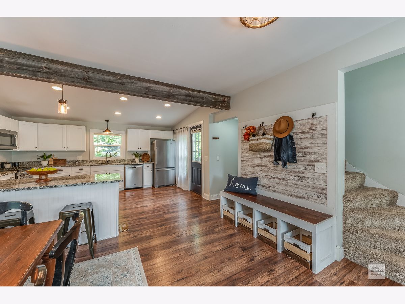
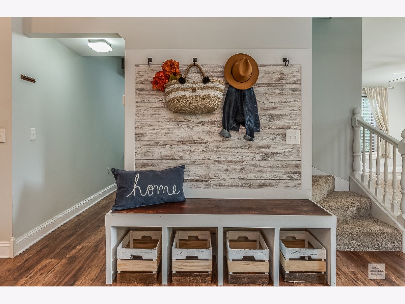
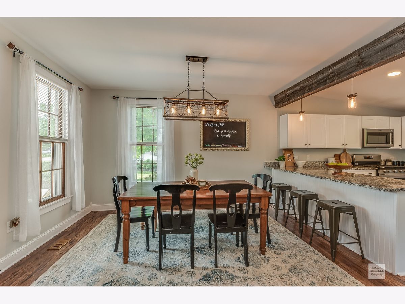
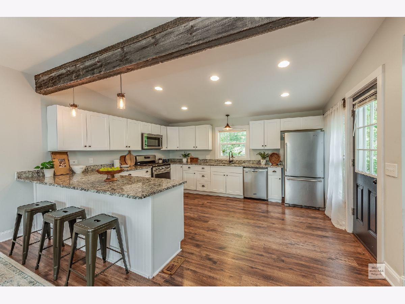
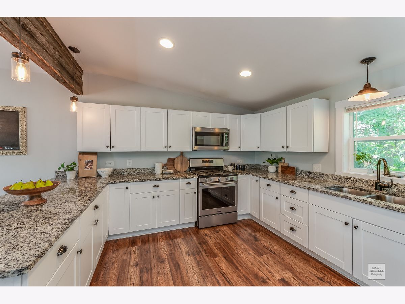
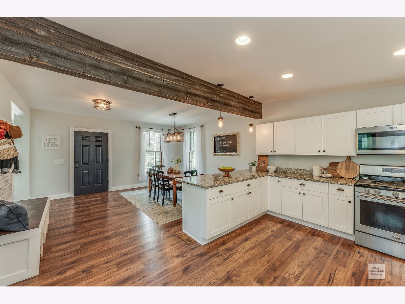
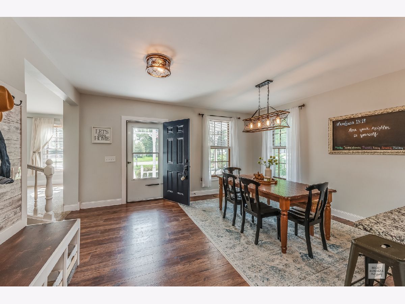
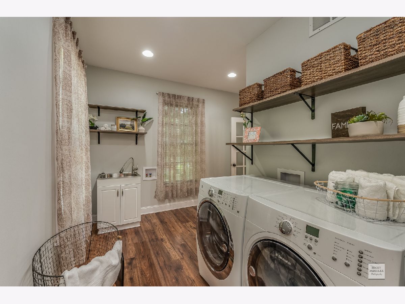
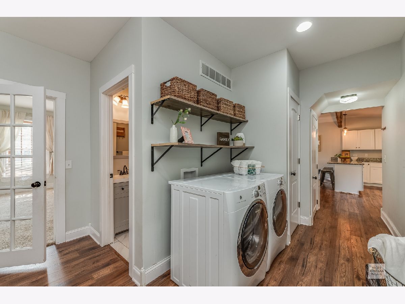
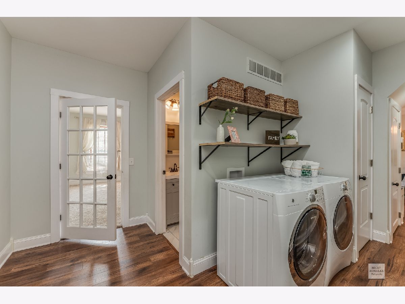
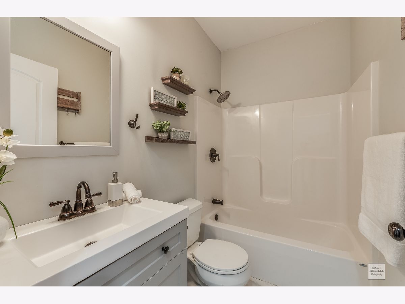
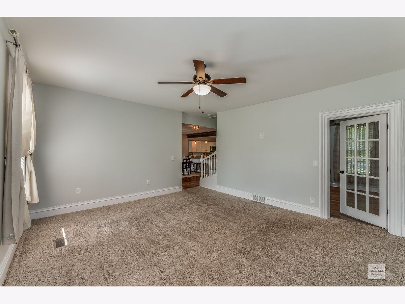
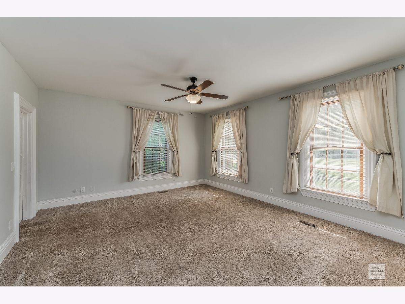
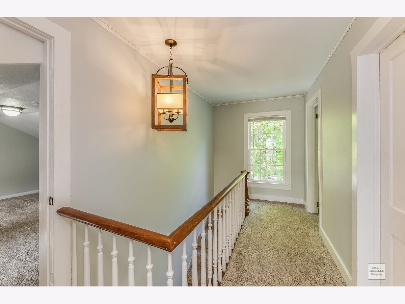
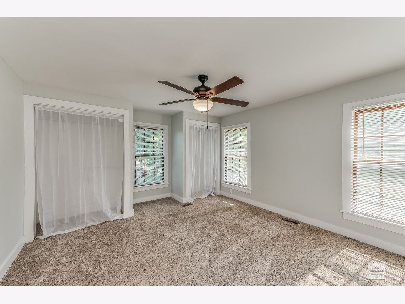
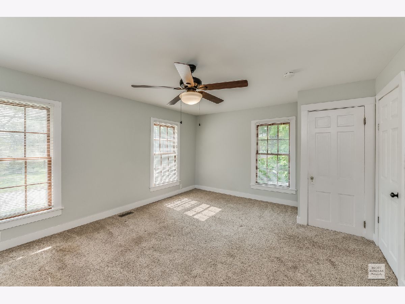
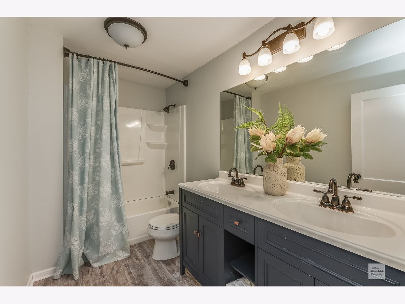
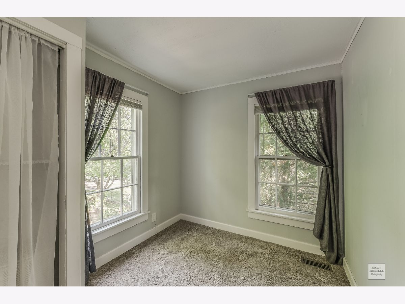
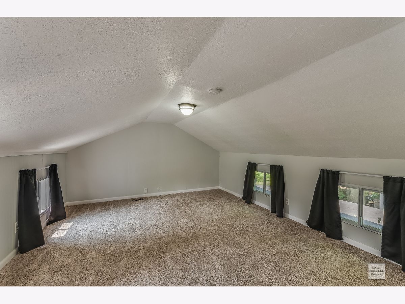
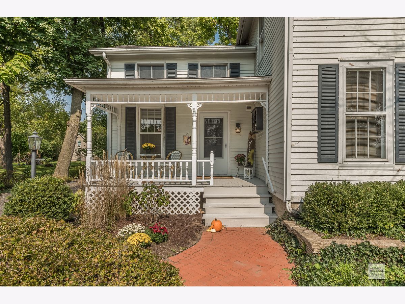
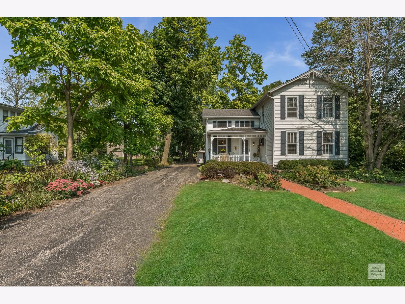
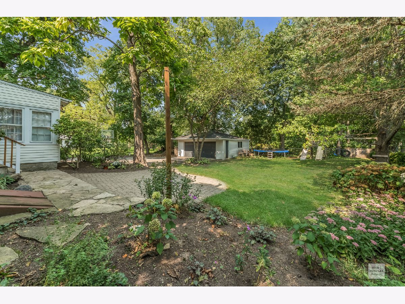
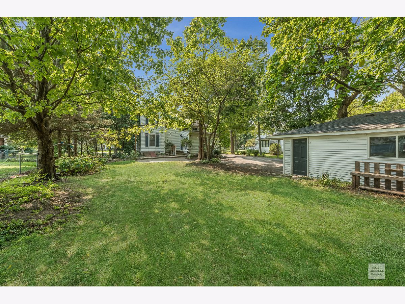
Room Specifics
Total Bedrooms: 3
Bedrooms Above Ground: 3
Bedrooms Below Ground: 0
Dimensions: —
Floor Type: Carpet
Dimensions: —
Floor Type: Carpet
Full Bathrooms: 2
Bathroom Amenities: Double Sink
Bathroom in Basement: 0
Rooms: No additional rooms
Basement Description: Unfinished,Crawl
Other Specifics
| 2 | |
| Stone | |
| Asphalt | |
| Patio, Porch, Brick Paver Patio | |
| — | |
| 81X157X82X158 | |
| Pull Down Stair,Unfinished | |
| None | |
| Wood Laminate Floors, First Floor Laundry, First Floor Full Bath, Granite Counters | |
| Range, Microwave, Dishwasher, Refrigerator, Washer, Dryer, Stainless Steel Appliance(s) | |
| Not in DB | |
| Park, Sidewalks, Street Lights, Street Paved | |
| — | |
| — | |
| — |
Tax History
| Year | Property Taxes |
|---|---|
| 2018 | $5,180 |
| 2020 | $4,922 |
Contact Agent
Nearby Similar Homes
Nearby Sold Comparables
Contact Agent
Listing Provided By
Baird & Warner




