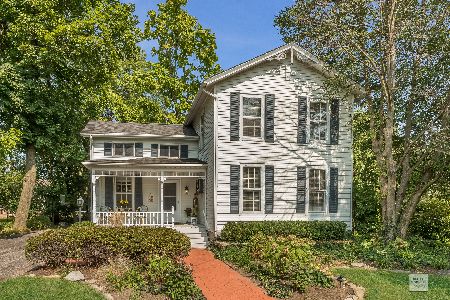401 Main Street, Yorkville, Illinois 60560
$258,000
|
Sold
|
|
| Status: | Closed |
| Sqft: | 2,300 |
| Cost/Sqft: | $119 |
| Beds: | 4 |
| Baths: | 3 |
| Year Built: | 2001 |
| Property Taxes: | $6,992 |
| Days On Market: | 5063 |
| Lot Size: | 0,52 |
Description
Custom 2300+ sq ft, 4 Bdrm Ranch on .52 acre lot backing to wooded area, Open split flr plan, hdwd flrs, brick flr to ceiling FP, formal din rm, huge kitchen w\new tile flr, fixtures & granite ctrtps, Spacious Master Suite, all bdrms are good-sized, Huge full Bsmt w\fin 5th bdrm w\cedar closet, rough plumb. for bath, all appl stay, new landscaping, large patio, new cement pad.
Property Specifics
| Single Family | |
| — | |
| Ranch | |
| 2001 | |
| Full | |
| CUSTOM | |
| No | |
| 0.52 |
| Kendall | |
| — | |
| 0 / Not Applicable | |
| None | |
| Public | |
| Public Sewer | |
| 08020684 | |
| 0233126032 |
Nearby Schools
| NAME: | DISTRICT: | DISTANCE: | |
|---|---|---|---|
|
Grade School
Yorkville Elementary School |
115 | — | |
|
Middle School
Yorkville Middle School |
115 | Not in DB | |
|
High School
Yorkville High School |
115 | Not in DB | |
Property History
| DATE: | EVENT: | PRICE: | SOURCE: |
|---|---|---|---|
| 18 Jul, 2008 | Sold | $240,000 | MRED MLS |
| 7 Jul, 2008 | Under contract | $279,900 | MRED MLS |
| — | Last price change | $289,900 | MRED MLS |
| 20 Mar, 2008 | Listed for sale | $300,000 | MRED MLS |
| 18 May, 2012 | Sold | $258,000 | MRED MLS |
| 20 Mar, 2012 | Under contract | $274,500 | MRED MLS |
| 18 Mar, 2012 | Listed for sale | $274,500 | MRED MLS |
Room Specifics
Total Bedrooms: 4
Bedrooms Above Ground: 4
Bedrooms Below Ground: 0
Dimensions: —
Floor Type: Carpet
Dimensions: —
Floor Type: Carpet
Dimensions: —
Floor Type: Carpet
Full Bathrooms: 3
Bathroom Amenities: Double Sink
Bathroom in Basement: 0
Rooms: Den,Eating Area,Office
Basement Description: Partially Finished,Unfinished
Other Specifics
| 2 | |
| Concrete Perimeter | |
| Asphalt | |
| Patio | |
| Wooded | |
| 150X175X120X175 | |
| — | |
| Full | |
| Vaulted/Cathedral Ceilings, First Floor Bedroom | |
| Range, Microwave, Dishwasher, Refrigerator, Washer, Dryer, Disposal | |
| Not in DB | |
| Sidewalks, Street Lights, Street Paved | |
| — | |
| — | |
| Wood Burning, Wood Burning Stove, Gas Starter |
Tax History
| Year | Property Taxes |
|---|---|
| 2008 | $6,373 |
| 2012 | $6,992 |
Contact Agent
Nearby Similar Homes
Nearby Sold Comparables
Contact Agent
Listing Provided By
Swanson Real Estate





