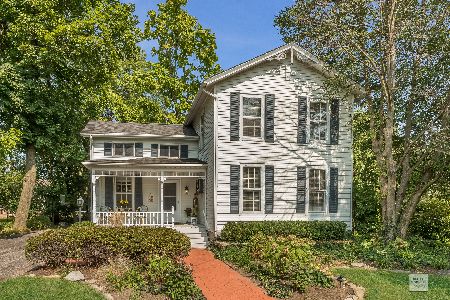405 Main Street, Yorkville, Illinois 60560
$153,000
|
Sold
|
|
| Status: | Closed |
| Sqft: | 1,600 |
| Cost/Sqft: | $103 |
| Beds: | 3 |
| Baths: | 2 |
| Year Built: | 1890 |
| Property Taxes: | $5,180 |
| Days On Market: | 2973 |
| Lot Size: | 0,25 |
Description
Cute as a button and minutes away from downtown Yorkville and the Fox River! Adorable 3 bdrm/ 2 bath two-story has inviting front porch & paver walkway. Updated kitchen boasts newer appliances, countertops, cabinets, center butcher-block top island and pendant lighting. Spacious & bright living room, formal dining room displays original built-in corner cabinet & hardwood floors. Large master has two double door closets, Den offers great workspace w/ shelving & beautiful barn track door. Updated upstairs bath. Tiled foyer. Newer hot water heater-2014, sealed driveway-2015. Large two car detached garage w/ service door & new siding- 2017. Washer & dryer hook-up in basement. Roof is only 10 years old. Private backyard retreat w/ mature trees, extensive landscaping and brick paver patio perfect for entertaining. Welcome Home!
Property Specifics
| Single Family | |
| — | |
| Traditional | |
| 1890 | |
| Partial | |
| — | |
| No | |
| 0.25 |
| Kendall | |
| — | |
| 0 / Not Applicable | |
| None | |
| Public | |
| Public Sewer | |
| 09815069 | |
| 0233126012 |
Property History
| DATE: | EVENT: | PRICE: | SOURCE: |
|---|---|---|---|
| 10 Apr, 2018 | Sold | $153,000 | MRED MLS |
| 11 Jan, 2018 | Under contract | $165,000 | MRED MLS |
| — | Last price change | $170,000 | MRED MLS |
| 6 Dec, 2017 | Listed for sale | $170,000 | MRED MLS |
| 27 Oct, 2020 | Sold | $227,000 | MRED MLS |
| 26 Sep, 2020 | Under contract | $225,000 | MRED MLS |
| 23 Sep, 2020 | Listed for sale | $225,000 | MRED MLS |
Room Specifics
Total Bedrooms: 3
Bedrooms Above Ground: 3
Bedrooms Below Ground: 0
Dimensions: —
Floor Type: Carpet
Dimensions: —
Floor Type: Carpet
Full Bathrooms: 2
Bathroom Amenities: —
Bathroom in Basement: 0
Rooms: Den,Foyer
Basement Description: Unfinished,Crawl
Other Specifics
| 2 | |
| — | |
| Asphalt | |
| Patio, Brick Paver Patio | |
| — | |
| 81X157X82X158 | |
| — | |
| None | |
| Hardwood Floors | |
| Range, Microwave, Dishwasher, Refrigerator | |
| Not in DB | |
| — | |
| — | |
| — | |
| — |
Tax History
| Year | Property Taxes |
|---|---|
| 2018 | $5,180 |
| 2020 | $4,922 |
Contact Agent
Nearby Similar Homes
Nearby Sold Comparables
Contact Agent
Listing Provided By
Keller Williams Infinity





