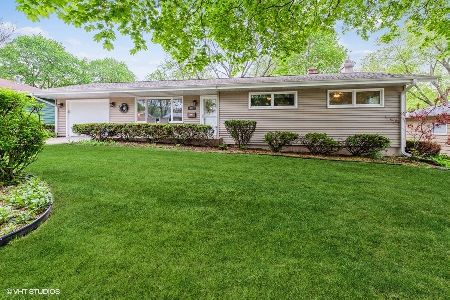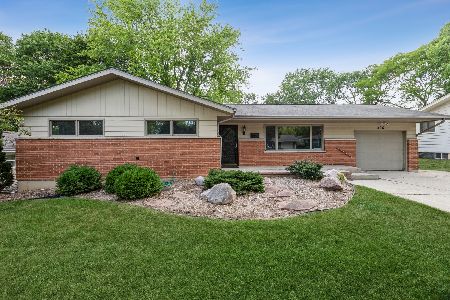405 Scott Street, Algonquin, Illinois 60102
$185,000
|
Sold
|
|
| Status: | Closed |
| Sqft: | 1,194 |
| Cost/Sqft: | $167 |
| Beds: | 3 |
| Baths: | 1 |
| Year Built: | 1960 |
| Property Taxes: | $4,029 |
| Days On Market: | 2220 |
| Lot Size: | 0,30 |
Description
Beautiful and spacious home located on a very quiet street in Algonquin. This home is a short walk to Eastview Elementary school, Algonquin Middle School, Algonquin Library, Public parks and swimming pool, the bike trail, and so much more! There are a lot of recent updates in this home- New counter tops, wood trim throughout, new flooring in the kitchen and bathroom. Newer windows, doors, furnace and air conditioner, water heater, and garage door. Newer carpet covers original hardwood floors in the three bedrooms. Lots of space and mature landscaping on this corner lot property. The full basement is roughed for plumbing and is great additional living space!
Property Specifics
| Single Family | |
| — | |
| Ranch | |
| 1960 | |
| Full | |
| RANCH | |
| No | |
| 0.3 |
| Mc Henry | |
| Janak | |
| 0 / Not Applicable | |
| None | |
| Public | |
| Public Sewer | |
| 10602738 | |
| 1934402012 |
Nearby Schools
| NAME: | DISTRICT: | DISTANCE: | |
|---|---|---|---|
|
Grade School
Eastview Elementary School |
300 | — | |
|
Middle School
Algonquin Middle School |
300 | Not in DB | |
|
High School
Dundee-crown High School |
300 | Not in DB | |
Property History
| DATE: | EVENT: | PRICE: | SOURCE: |
|---|---|---|---|
| 5 Jan, 2008 | Sold | $180,000 | MRED MLS |
| 30 Nov, 2007 | Under contract | $195,000 | MRED MLS |
| 11 Nov, 2007 | Listed for sale | $195,000 | MRED MLS |
| 31 Jan, 2020 | Sold | $185,000 | MRED MLS |
| 12 Jan, 2020 | Under contract | $199,900 | MRED MLS |
| 5 Jan, 2020 | Listed for sale | $199,900 | MRED MLS |
| 2 Mar, 2020 | Under contract | $0 | MRED MLS |
| 23 Feb, 2020 | Listed for sale | $0 | MRED MLS |
Room Specifics
Total Bedrooms: 3
Bedrooms Above Ground: 3
Bedrooms Below Ground: 0
Dimensions: —
Floor Type: Carpet
Dimensions: —
Floor Type: Carpet
Full Bathrooms: 1
Bathroom Amenities: —
Bathroom in Basement: 0
Rooms: No additional rooms
Basement Description: Finished
Other Specifics
| 2 | |
| — | |
| — | |
| Patio | |
| — | |
| 100X132X124X22 | |
| — | |
| None | |
| Hardwood Floors, First Floor Bedroom | |
| Range, Microwave, Dishwasher, Refrigerator, Washer, Dryer | |
| Not in DB | |
| — | |
| — | |
| — | |
| Decorative |
Tax History
| Year | Property Taxes |
|---|---|
| 2008 | $3,755 |
| 2020 | $4,029 |
Contact Agent
Nearby Similar Homes
Contact Agent
Listing Provided By
Collins Group, Inc.











