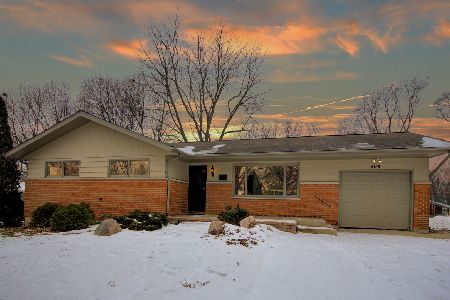406 Scott Street, Algonquin, Illinois 60102
$295,850
|
Sold
|
|
| Status: | Closed |
| Sqft: | 2,464 |
| Cost/Sqft: | $130 |
| Beds: | 4 |
| Baths: | 2 |
| Year Built: | 1960 |
| Property Taxes: | $5,403 |
| Days On Market: | 1600 |
| Lot Size: | 0,22 |
Description
GORGEOUS RANCH STYLE HOME IN ESTABLISHED NEIGHBORHOOD. Hardwood floors throughout main floor. Large 2 level deck. Beautiful great room with brick fireplace and vaulted ceiling. 4 bedrooms, 2 full baths plus another bath in basement. Newly renovated master bath has steam shower. Second bath has jacuzzi tub and shower. Large basement with custom made cedar closet, workout and craft space, bar and entertainment area. Backyard hosts a large 2 level deck with hot tub, shed for extra storage and large planting bed for gardening. Great home for entertaining. Walking distance to elementary school, middle school, bike trail, pool and library. Close to expressway. This home won't last long. Washer, dryer, hot tub, dining table and chairs and weight machine are as is. 1 year American Home Shield Plus warranty is included. Listing agent is related to seller.
Property Specifics
| Single Family | |
| — | |
| Ranch | |
| 1960 | |
| Full | |
| — | |
| No | |
| 0.22 |
| Mc Henry | |
| Janak | |
| — / Not Applicable | |
| None | |
| Public | |
| Public Sewer | |
| 11204353 | |
| 1934330010 |
Nearby Schools
| NAME: | DISTRICT: | DISTANCE: | |
|---|---|---|---|
|
High School
Dundee-crown High School |
300 | Not in DB | |
Property History
| DATE: | EVENT: | PRICE: | SOURCE: |
|---|---|---|---|
| 28 Oct, 2021 | Sold | $295,850 | MRED MLS |
| 8 Oct, 2021 | Under contract | $319,900 | MRED MLS |
| — | Last price change | $324,900 | MRED MLS |
| 10 Sep, 2021 | Listed for sale | $324,900 | MRED MLS |
| 18 Feb, 2022 | Sold | $311,200 | MRED MLS |
| 24 Jan, 2022 | Under contract | $299,900 | MRED MLS |
| 19 Jan, 2022 | Listed for sale | $299,900 | MRED MLS |
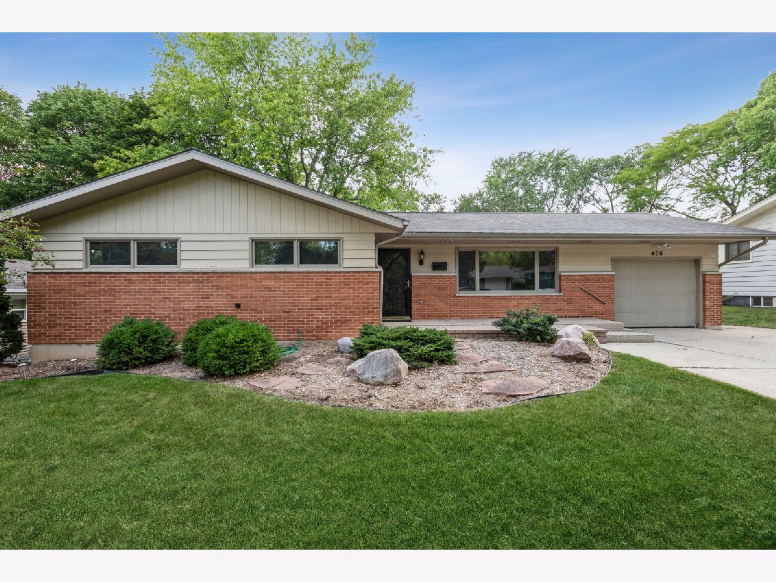
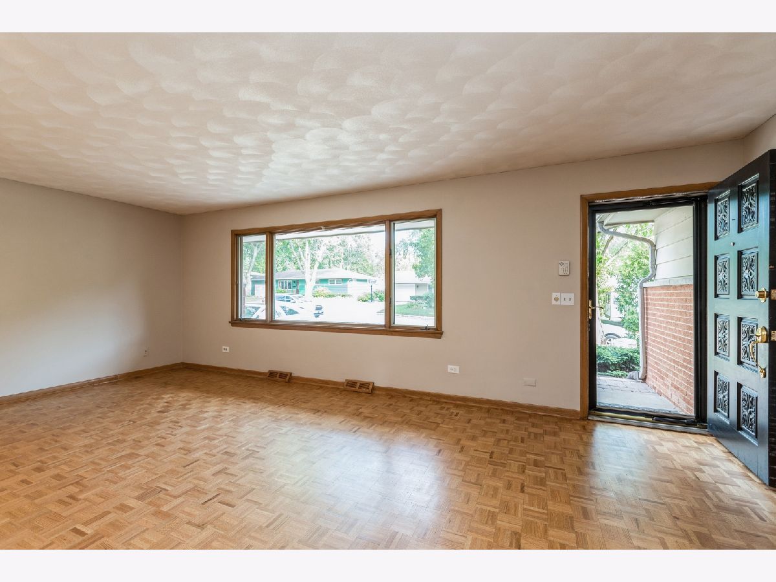
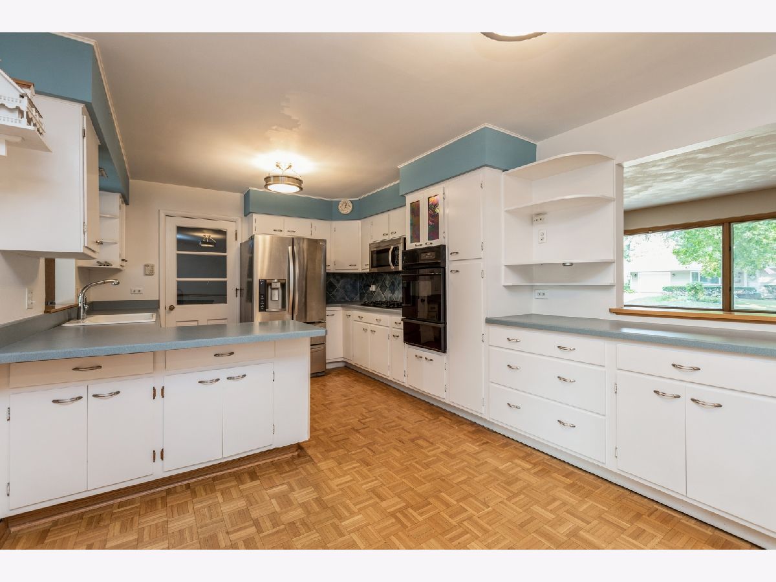
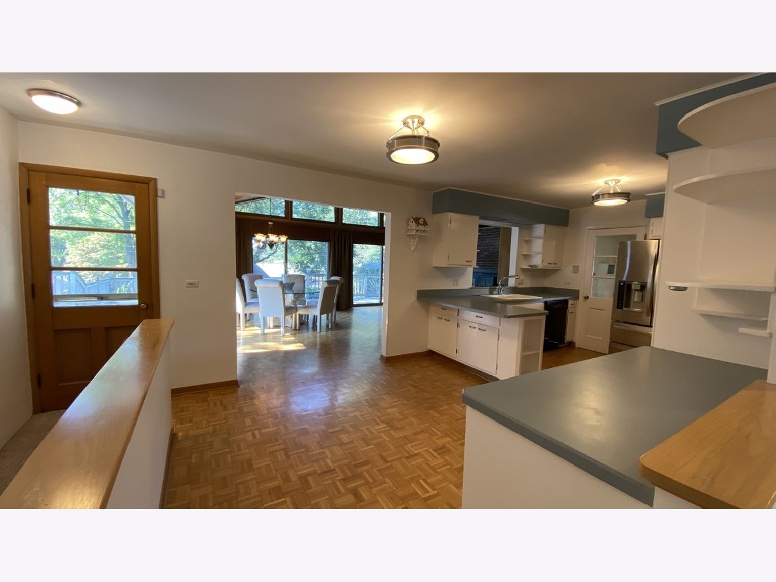
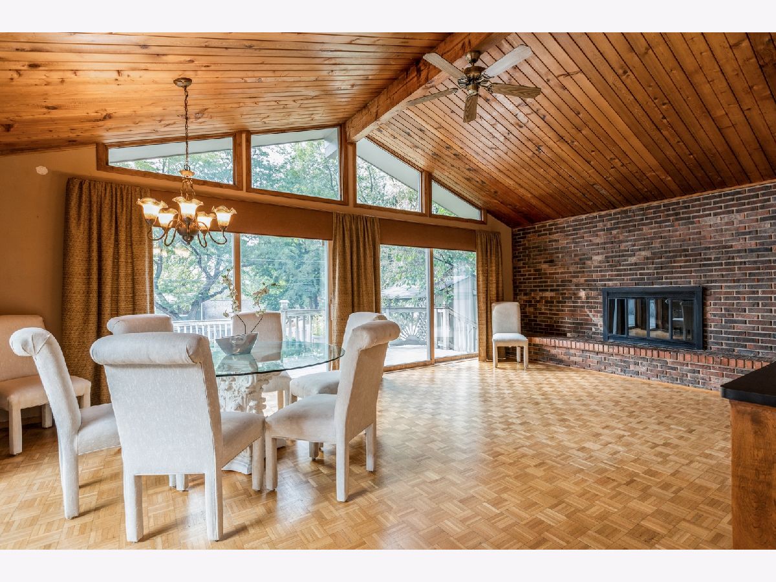


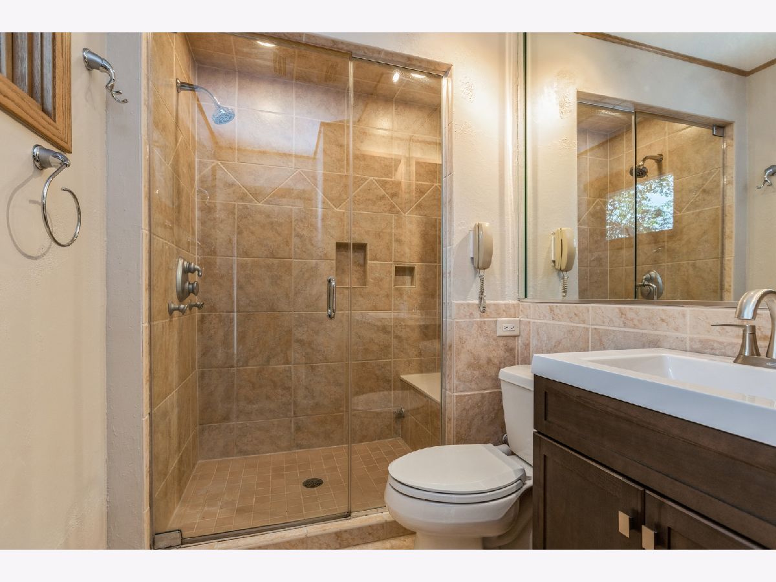


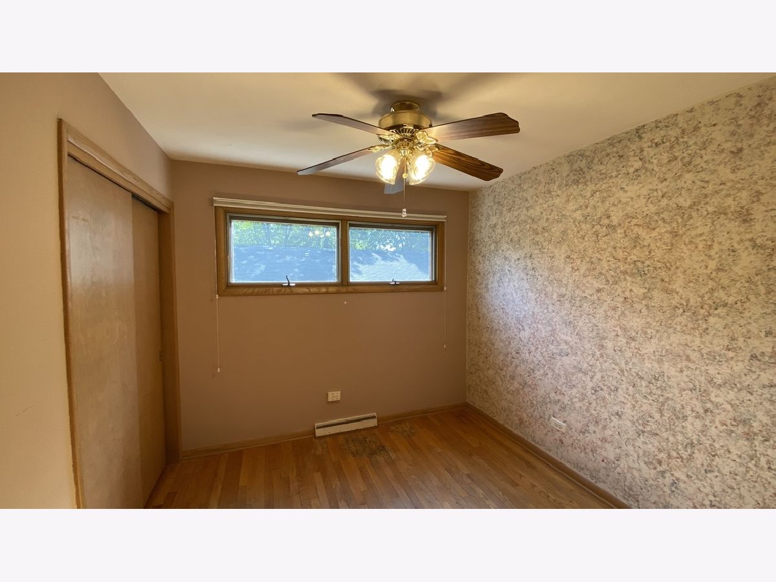

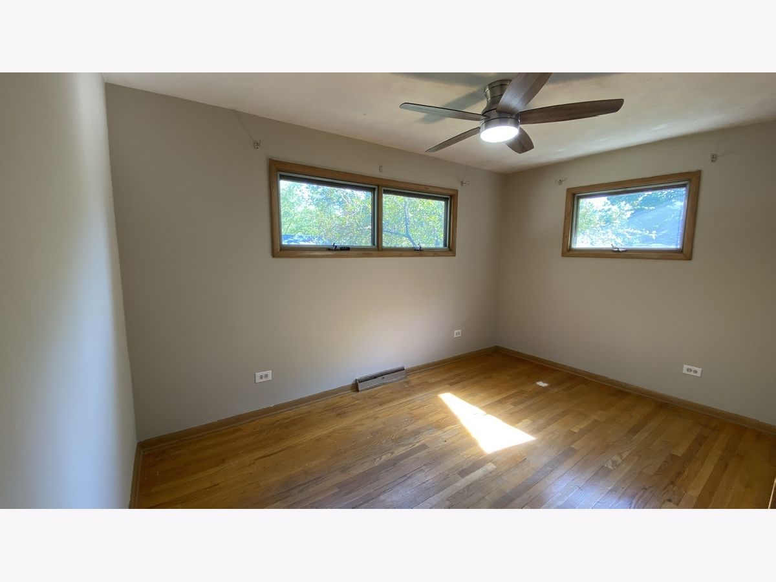




Room Specifics
Total Bedrooms: 4
Bedrooms Above Ground: 4
Bedrooms Below Ground: 0
Dimensions: —
Floor Type: Hardwood
Dimensions: —
Floor Type: Hardwood
Dimensions: —
Floor Type: Hardwood
Full Bathrooms: 2
Bathroom Amenities: Whirlpool,Steam Shower
Bathroom in Basement: 1
Rooms: Great Room
Basement Description: Partially Finished
Other Specifics
| 1 | |
| Concrete Perimeter | |
| Concrete | |
| Deck, Hot Tub, Storms/Screens | |
| — | |
| 75X132 | |
| Full,Pull Down Stair,Unfinished | |
| Full | |
| Vaulted/Cathedral Ceilings, Sauna/Steam Room, Bar-Wet | |
| Microwave, Dishwasher, Refrigerator, Disposal, Stainless Steel Appliance(s), Cooktop, Built-In Oven | |
| Not in DB | |
| Park, Pool, Curbs, Sidewalks, Street Lights, Street Paved | |
| — | |
| — | |
| Attached Fireplace Doors/Screen, Gas Log, Gas Starter, Masonry |
Tax History
| Year | Property Taxes |
|---|---|
| 2021 | $5,403 |
Contact Agent
Nearby Similar Homes
Contact Agent
Listing Provided By
Coldwell Banker Residential Br







