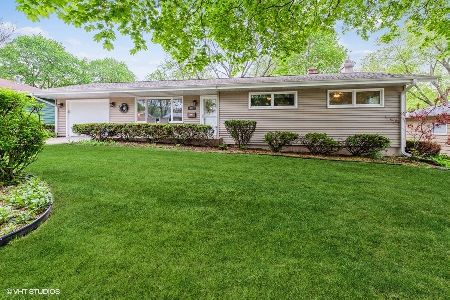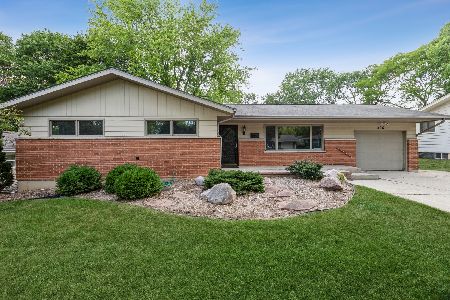605 Webster Street, Algonquin, Illinois 60102
$240,000
|
Sold
|
|
| Status: | Closed |
| Sqft: | 3,600 |
| Cost/Sqft: | $69 |
| Beds: | 4 |
| Baths: | 3 |
| Year Built: | 1962 |
| Property Taxes: | $7,651 |
| Days On Market: | 3608 |
| Lot Size: | 0,36 |
Description
Summer BBQs are right around the corner! Relax by the pool in this back yard oasis. Enough room to entertain all of your friends and family inside and out, rain or shine. Large eat-in kitchen opens up onto the deck overlooking the patio, in-ground pool, and sizable yard. Nestled within a wooded backdrop, this 4 bed, 3 full bath home features an amazing walkout basement, steps to the pool, equipped with bar, fireplace, rec room, and indoor grill. Over 3600 square feet of finished living space. The large master bedroom boasts a secret bonus room with access through the walk-in closet. The Extra large 2 1/2 car garage offers plenty of extra storage for toys and necessities. Minutes to downtown Algonquin, dinning, shopping, nature trails, and parks.
Property Specifics
| Single Family | |
| — | |
| — | |
| 1962 | |
| Full,Walkout | |
| — | |
| No | |
| 0.36 |
| Mc Henry | |
| Janak | |
| 0 / Not Applicable | |
| None | |
| Public | |
| Public Sewer | |
| 09169721 | |
| 1934403001 |
Nearby Schools
| NAME: | DISTRICT: | DISTANCE: | |
|---|---|---|---|
|
Grade School
Eastview Elementary School |
300 | — | |
|
Middle School
Algonquin Middle School |
300 | Not in DB | |
|
High School
Dundee-crown High School |
300 | Not in DB | |
Property History
| DATE: | EVENT: | PRICE: | SOURCE: |
|---|---|---|---|
| 9 Jun, 2016 | Sold | $240,000 | MRED MLS |
| 31 Mar, 2016 | Under contract | $249,500 | MRED MLS |
| — | Last price change | $249,999 | MRED MLS |
| 18 Mar, 2016 | Listed for sale | $249,999 | MRED MLS |
Room Specifics
Total Bedrooms: 4
Bedrooms Above Ground: 4
Bedrooms Below Ground: 0
Dimensions: —
Floor Type: Hardwood
Dimensions: —
Floor Type: Hardwood
Dimensions: —
Floor Type: Hardwood
Full Bathrooms: 3
Bathroom Amenities: Whirlpool,Double Sink
Bathroom in Basement: 1
Rooms: Bonus Room,Recreation Room
Basement Description: Finished,Exterior Access
Other Specifics
| 2.5 | |
| — | |
| Concrete | |
| Deck, Patio, Gazebo, In Ground Pool | |
| Fenced Yard | |
| 75X134X139X168 | |
| Unfinished | |
| None | |
| Bar-Wet, Hardwood Floors, Wood Laminate Floors, First Floor Bedroom, First Floor Full Bath | |
| Double Oven, Microwave, Dishwasher, High End Refrigerator, Disposal, Trash Compactor, Indoor Grill | |
| Not in DB | |
| Pool, Sidewalks, Street Paved | |
| — | |
| — | |
| Wood Burning |
Tax History
| Year | Property Taxes |
|---|---|
| 2016 | $7,651 |
Contact Agent
Nearby Similar Homes
Contact Agent
Listing Provided By
RE/MAX Unlimited Northwest











