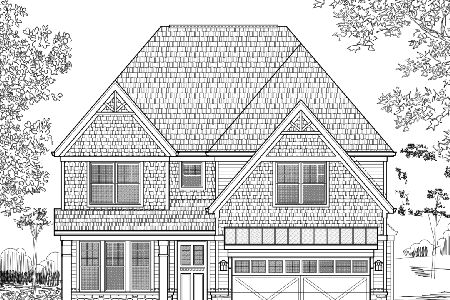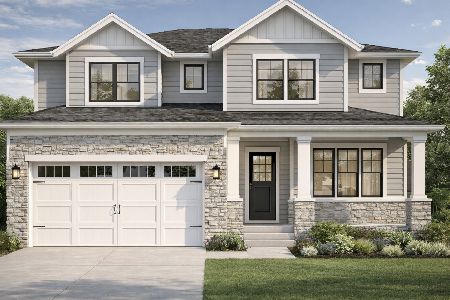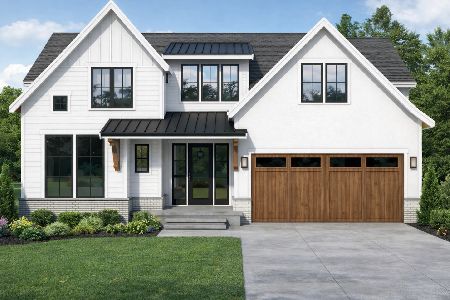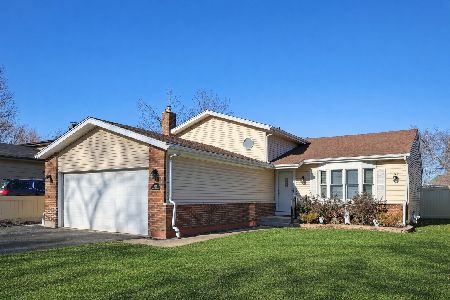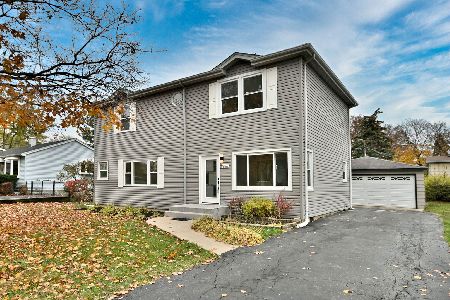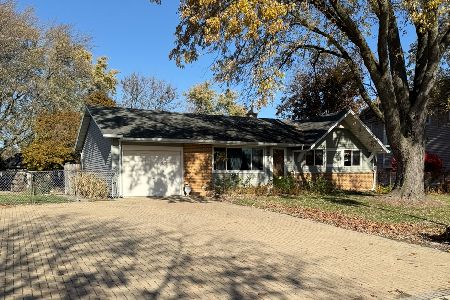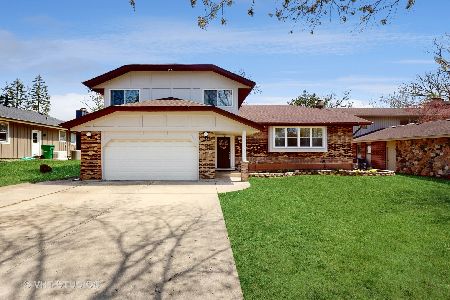405 Shady Lane, Elmhurst, Illinois 60126
$470,000
|
Sold
|
|
| Status: | Closed |
| Sqft: | 2,312 |
| Cost/Sqft: | $214 |
| Beds: | 4 |
| Baths: | 3 |
| Year Built: | 1972 |
| Property Taxes: | $6,982 |
| Days On Market: | 2398 |
| Lot Size: | 0,29 |
Description
Beautifully updated sprawling (2,312sf) ranch is nestled in a gorgeous wooded setting in the heart of Elmhurst while still conveniently located near highways, schools and parks! Situated at the end of beautiful tree-lined street this home offers true single level living while being move-in ready. Fabulous floor plan includes a gracious living room and an entertainment-sized formal dining room. Wonderful kitchen features stainless steel appliances, on trend cabinetry with stained lowers and white uppers, granite countertops and open to the family room with fireplace and sliders to the private backyard with large deck. Master bedroom has private bath and 3 more bedrooms on the main floor. First floor laundry/mud room ensure you never have to do stairs...while direct access to attached garage and a newer (October 2018) tear-off roof just simplifies life! The unfinished basement is ready for your ideas. A perfect example of elegant and classy, inviting and homey...
Property Specifics
| Single Family | |
| — | |
| Ranch | |
| 1972 | |
| Partial | |
| RANCH | |
| No | |
| 0.29 |
| Du Page | |
| Graue Woods | |
| 0 / Not Applicable | |
| None | |
| Lake Michigan | |
| Public Sewer | |
| 10452568 | |
| 0334415002 |
Nearby Schools
| NAME: | DISTRICT: | DISTANCE: | |
|---|---|---|---|
|
Grade School
Emerson Elementary School |
205 | — | |
|
Middle School
Churchville Middle School |
205 | Not in DB | |
|
High School
York Community High School |
205 | Not in DB | |
Property History
| DATE: | EVENT: | PRICE: | SOURCE: |
|---|---|---|---|
| 21 Aug, 2019 | Sold | $470,000 | MRED MLS |
| 22 Jul, 2019 | Under contract | $495,000 | MRED MLS |
| 16 Jul, 2019 | Listed for sale | $495,000 | MRED MLS |
Room Specifics
Total Bedrooms: 4
Bedrooms Above Ground: 4
Bedrooms Below Ground: 0
Dimensions: —
Floor Type: Hardwood
Dimensions: —
Floor Type: Hardwood
Dimensions: —
Floor Type: Hardwood
Full Bathrooms: 3
Bathroom Amenities: —
Bathroom in Basement: 0
Rooms: Foyer,Mud Room,Deck
Basement Description: Unfinished,Crawl
Other Specifics
| 2 | |
| Concrete Perimeter | |
| Asphalt | |
| Deck | |
| — | |
| 74 X 170 | |
| — | |
| Full | |
| Hardwood Floors, Solar Tubes/Light Tubes, First Floor Bedroom, First Floor Laundry, First Floor Full Bath | |
| Range, Microwave, Dishwasher, Refrigerator, Washer, Dryer, Stainless Steel Appliance(s) | |
| Not in DB | |
| — | |
| — | |
| — | |
| — |
Tax History
| Year | Property Taxes |
|---|---|
| 2019 | $6,982 |
Contact Agent
Nearby Similar Homes
Contact Agent
Listing Provided By
@properties

