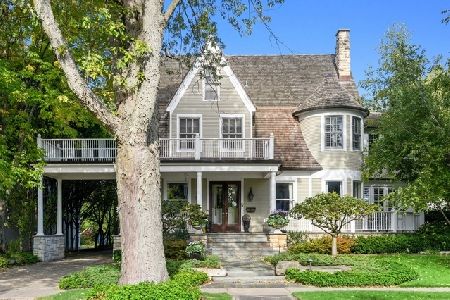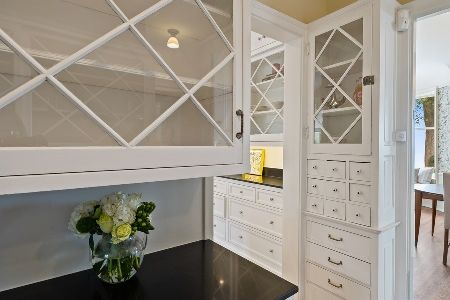405 Sheridan Road, Kenilworth, Illinois 60043
$2,850,000
|
Sold
|
|
| Status: | Closed |
| Sqft: | 6,035 |
| Cost/Sqft: | $481 |
| Beds: | 6 |
| Baths: | 5 |
| Year Built: | 1930 |
| Property Taxes: | $37,893 |
| Days On Market: | 1017 |
| Lot Size: | 0,00 |
Description
Unbelievable total renovation done over the last 3 years by a noted Chicago designer for her own family mere steps from Kenilworth Beach. No detail was missed here and every square inch inside and out was brought up to today's standards and beyond. The fantastically functional floorplan features all large rooms, high ceilings and incredible new designer lighting throughout. Elegant architectural details were restored where possible or replaced, mechanicals all replaced, and the entire house and abundant millwork repaired or replaced then repainted. The gorgeous entertainment sized living room has windows on 3 sides and features huge art walls and a woodburning fireplace. The award winning dining room was painted with Fine Paints of Europe in high lacquer and is truly stunning. Sunny family room has new marble floor and new Italian marble fireplace surround and the walls of windows and French doors open to the terrace and the yards. First floor office/library is tucked away for privacy and finished with built-ins and designer British wall covering. The impeccable magazine caliber kitchen and full baths have just been completed and feature the best of design and the tippy top of high end finishes and fixtures (see features list).Huge upstairs bedrooms all have California Closets and a 2 person walk-in closet was added in the primary suite. An upstairs laundry room was added and has storage, beverage fridge and pull down ironing board. The basement was completely waterproofed and gutted and now features a large recreation room, play room, second kitchen w/ full marble island, multiple built-ins and powder room. Other areas house mechanicals and space for a future wine cellar or more storage. The exterior has a new tear off roof, complete tuckpointing, all chimneys relined, new windows installed & back porch rebuilt. The attached 2 car garage has a new door and electric car chargers have been added. Also, complete gut and overhaul of the landscape and hardscape in the re-graded and sprinklered yard. Ultra-convenient location walkable to schools (Sears & New Trier), train and lake. There really is nothing else like this on the market - nothing to do here for many years to come, just drop your bags and head to the beach!
Property Specifics
| Single Family | |
| — | |
| — | |
| 1930 | |
| — | |
| — | |
| No | |
| — |
| Cook | |
| — | |
| — / Not Applicable | |
| — | |
| — | |
| — | |
| 11752115 | |
| 05221000090000 |
Nearby Schools
| NAME: | DISTRICT: | DISTANCE: | |
|---|---|---|---|
|
Grade School
The Joseph Sears School |
38 | — | |
|
Middle School
The Joseph Sears School |
38 | Not in DB | |
|
High School
New Trier Twp H.s. Northfield/wi |
203 | Not in DB | |
Property History
| DATE: | EVENT: | PRICE: | SOURCE: |
|---|---|---|---|
| 11 Jun, 2019 | Sold | $1,395,000 | MRED MLS |
| 14 May, 2019 | Under contract | $1,495,000 | MRED MLS |
| 2 May, 2019 | Listed for sale | $1,495,000 | MRED MLS |
| 15 May, 2023 | Sold | $2,850,000 | MRED MLS |
| 9 Apr, 2023 | Under contract | $2,900,000 | MRED MLS |
| 5 Apr, 2023 | Listed for sale | $2,900,000 | MRED MLS |
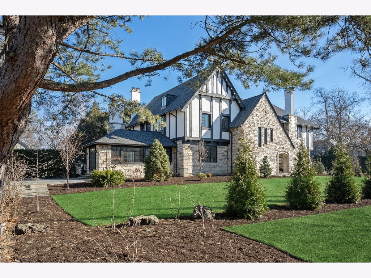
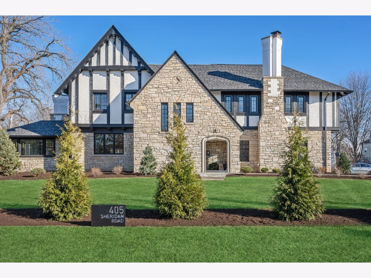
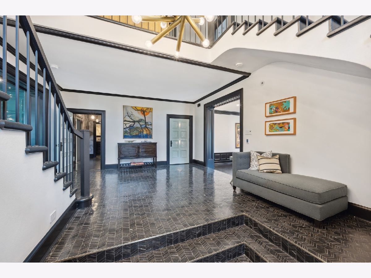
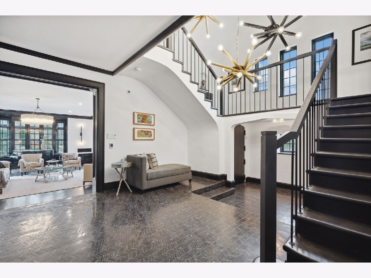
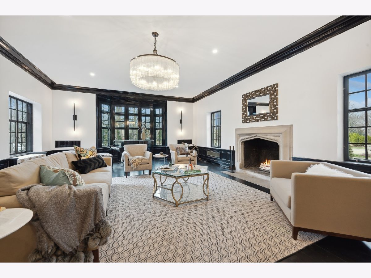
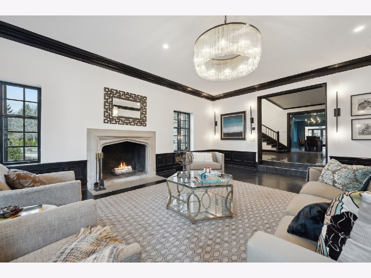
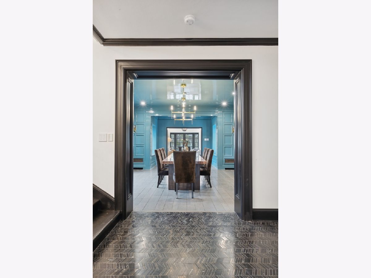
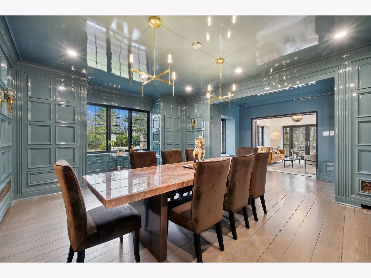
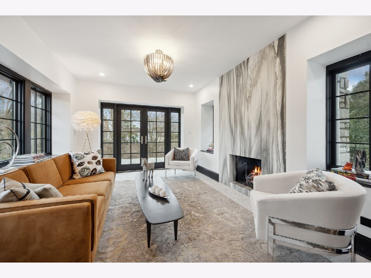
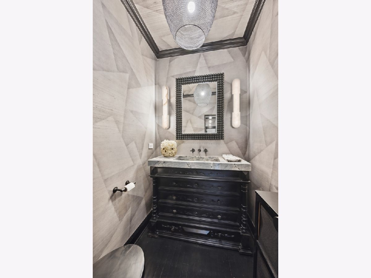
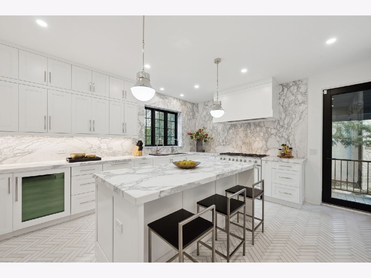
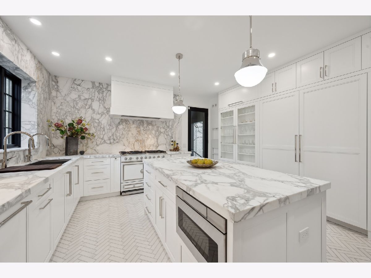
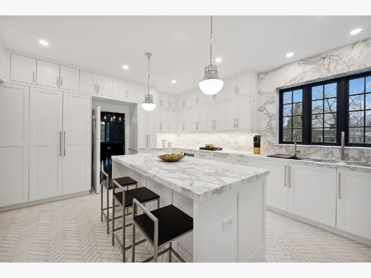
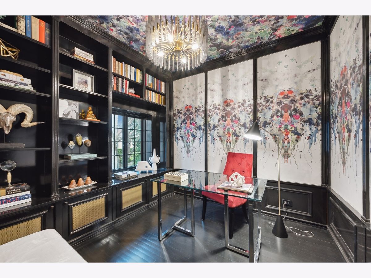
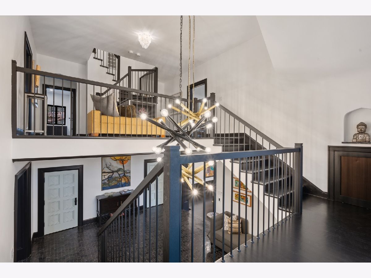
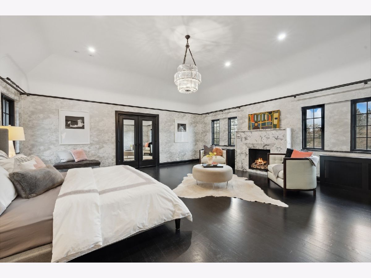
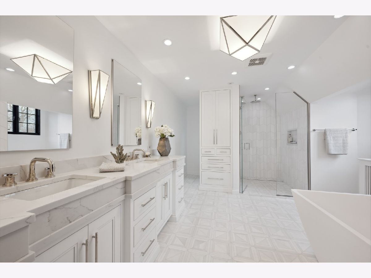
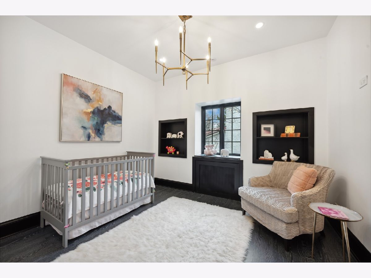
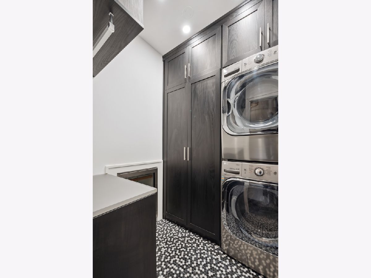
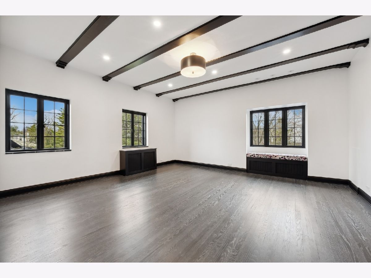
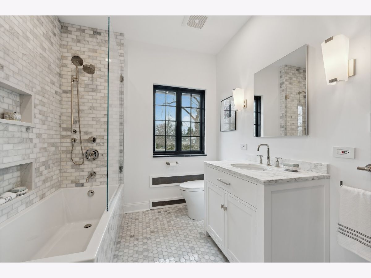
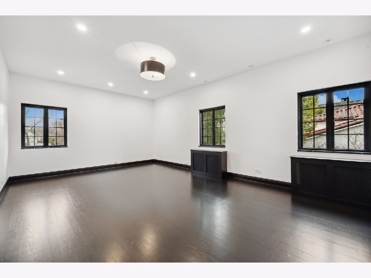
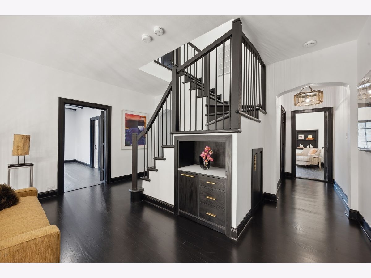
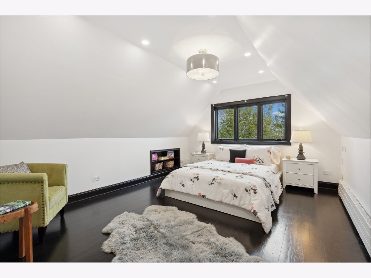
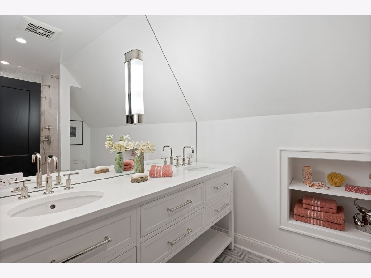
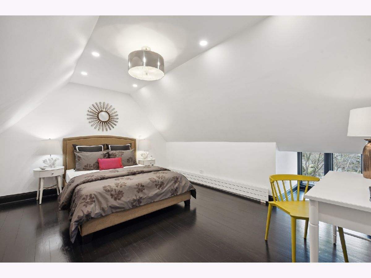
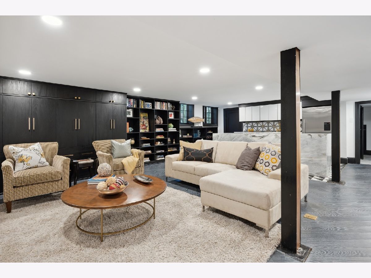
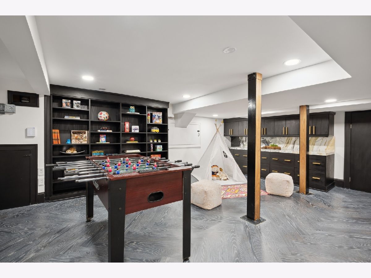
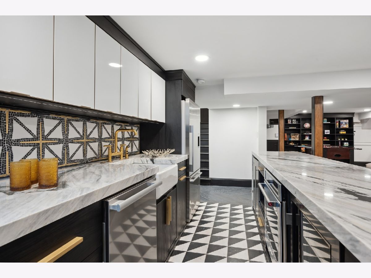
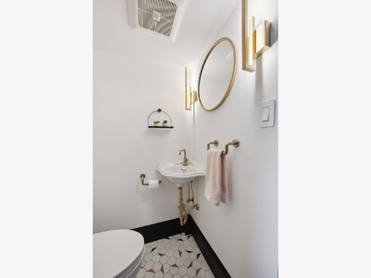
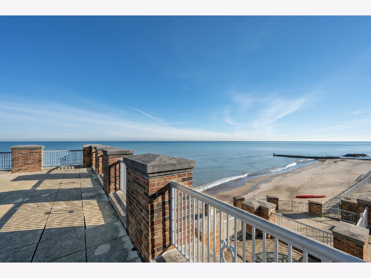
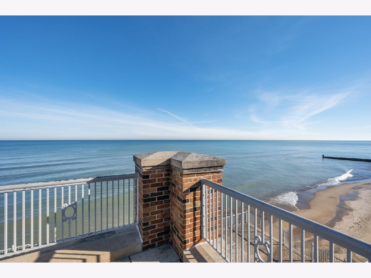
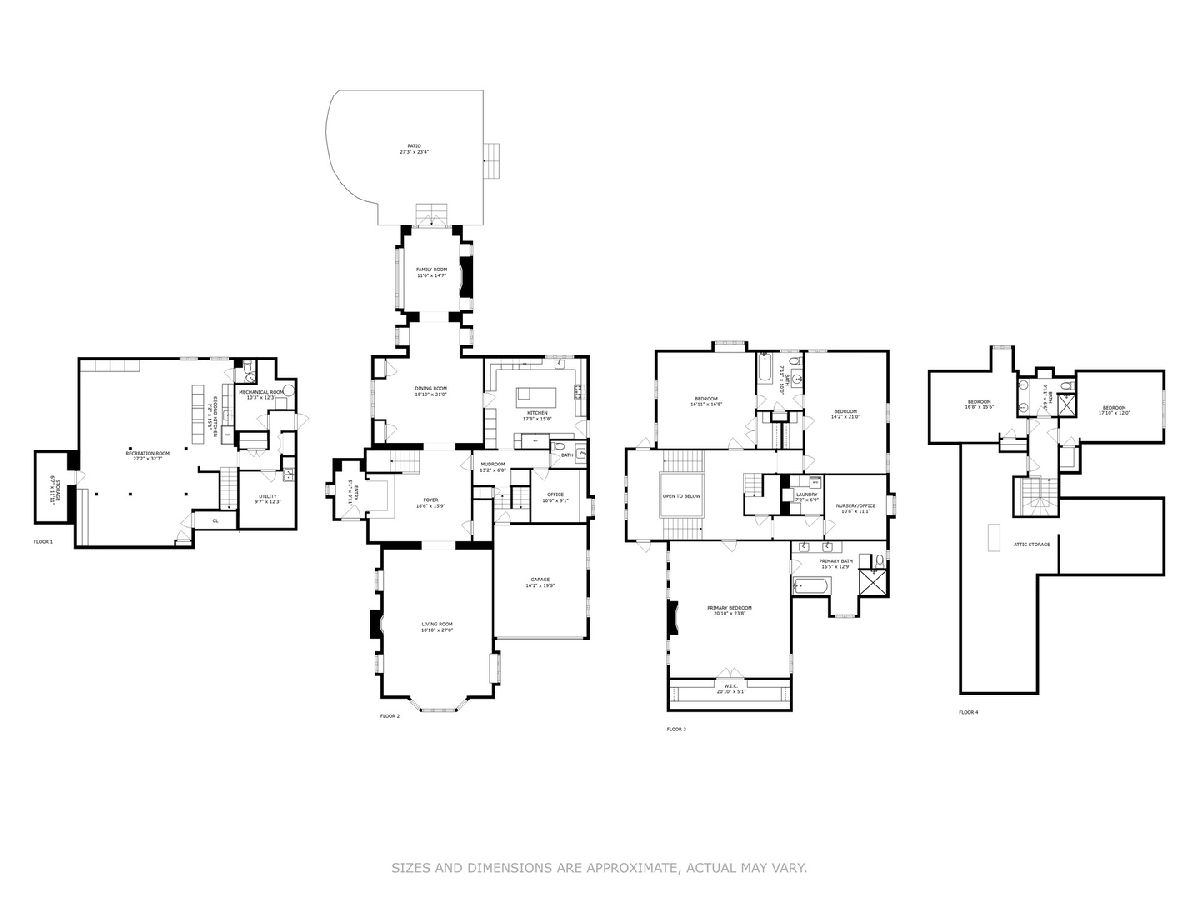
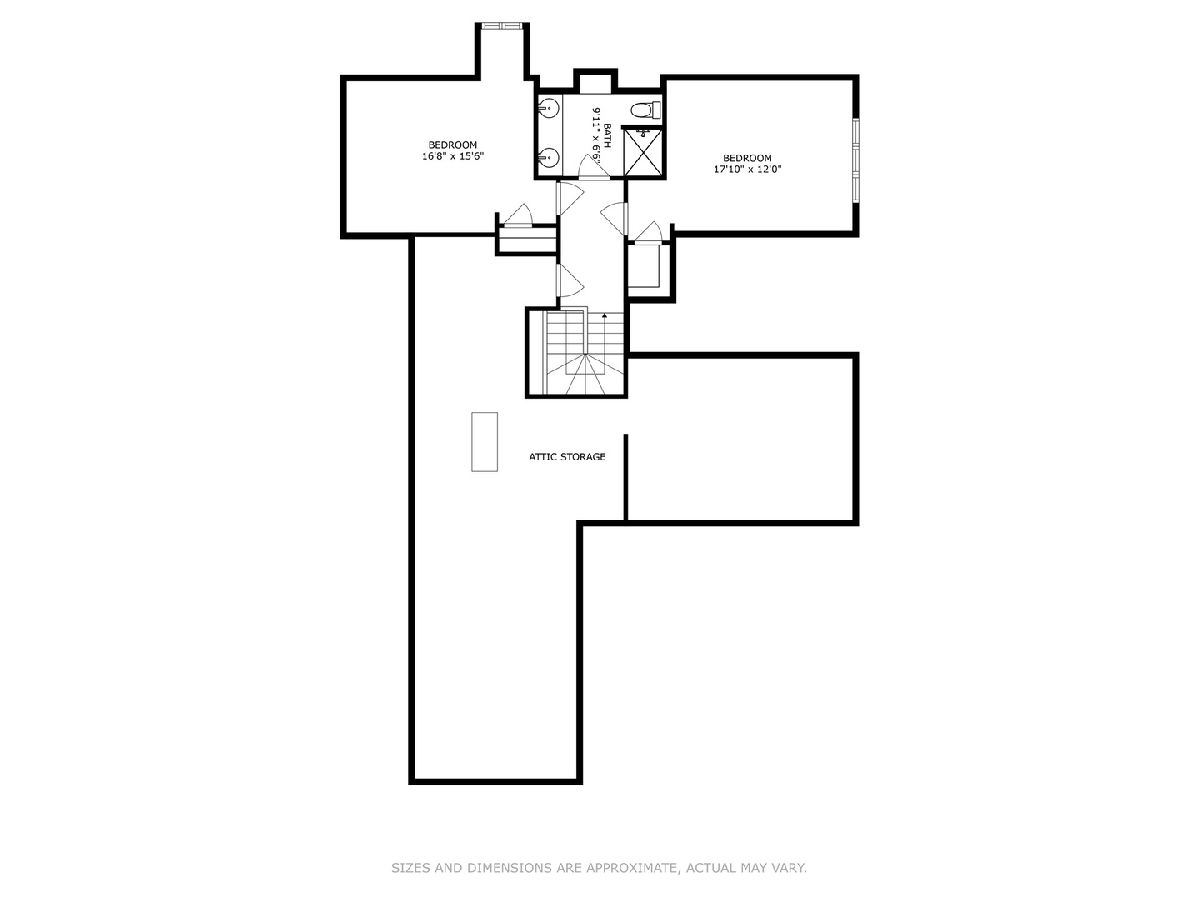
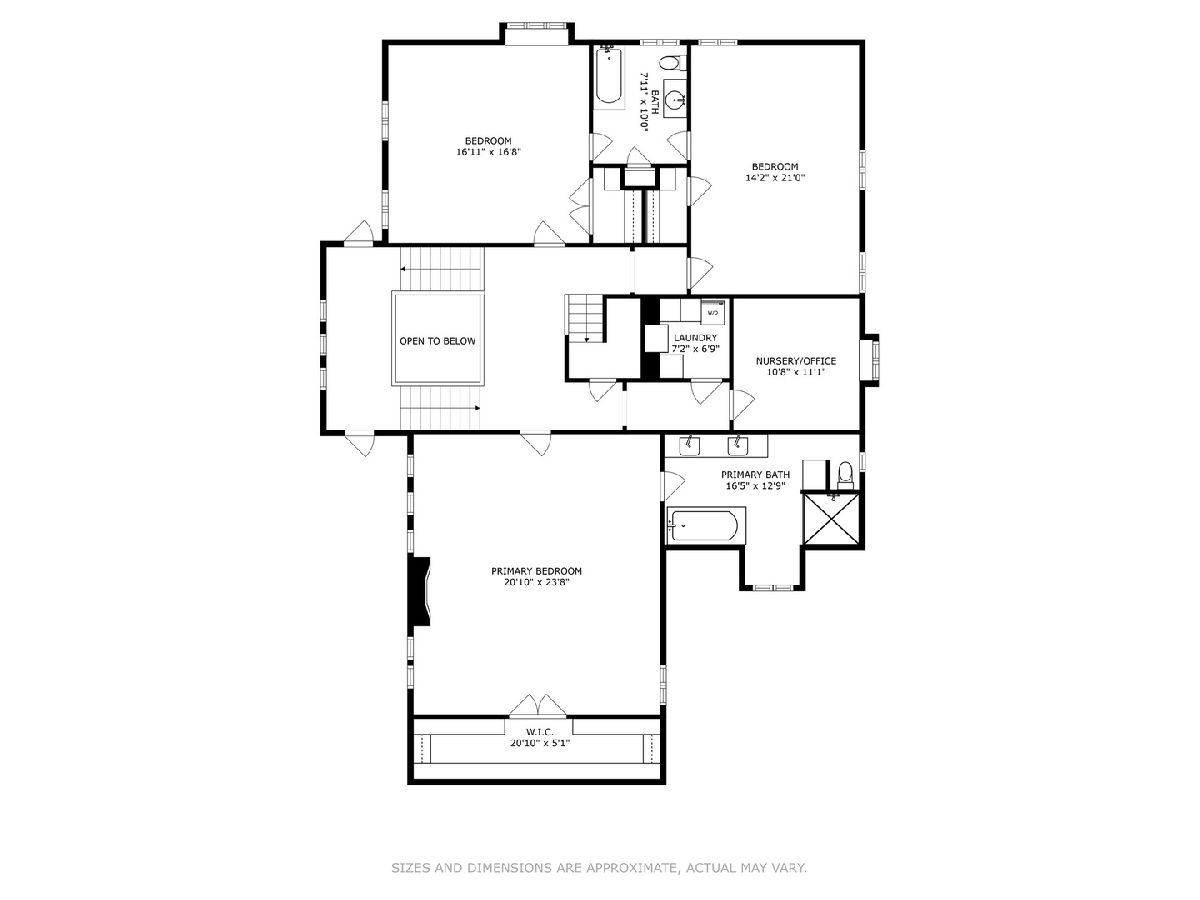
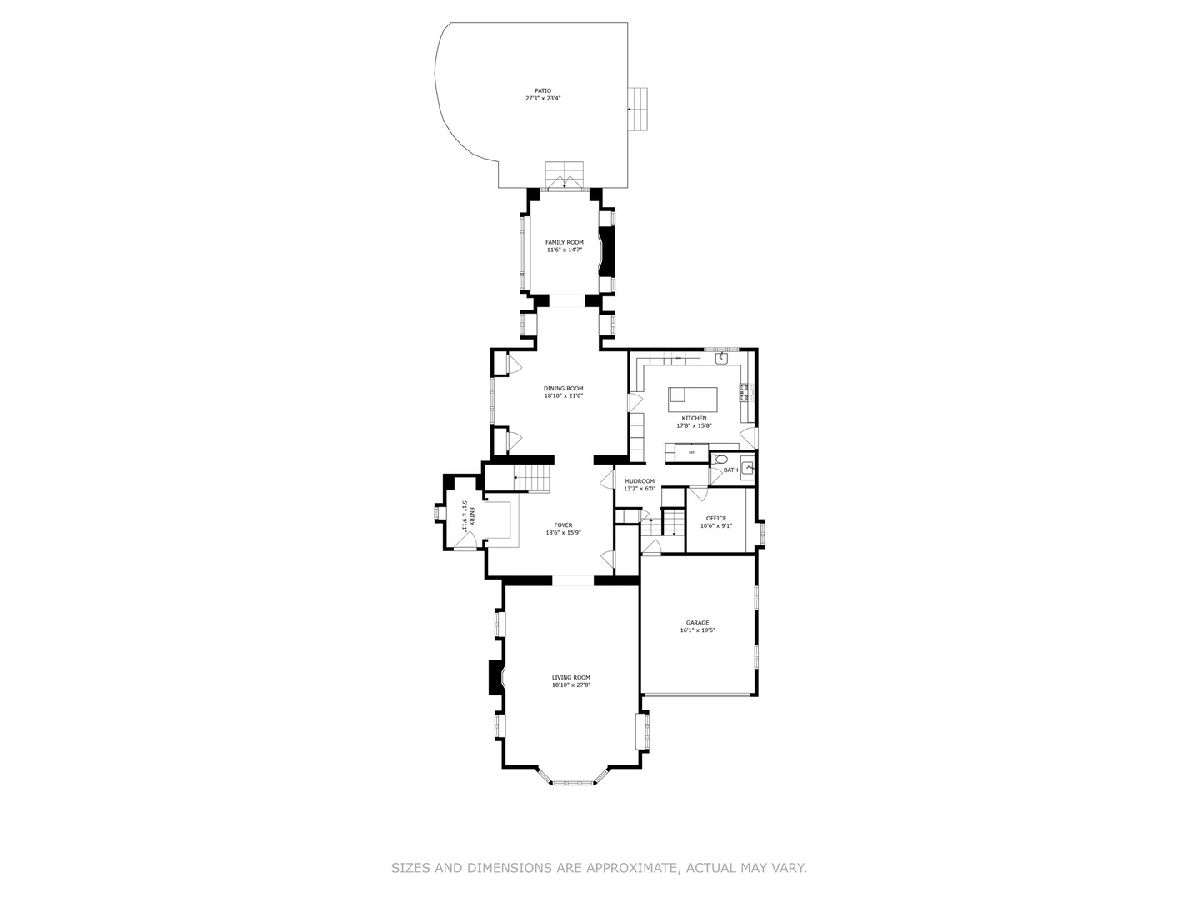
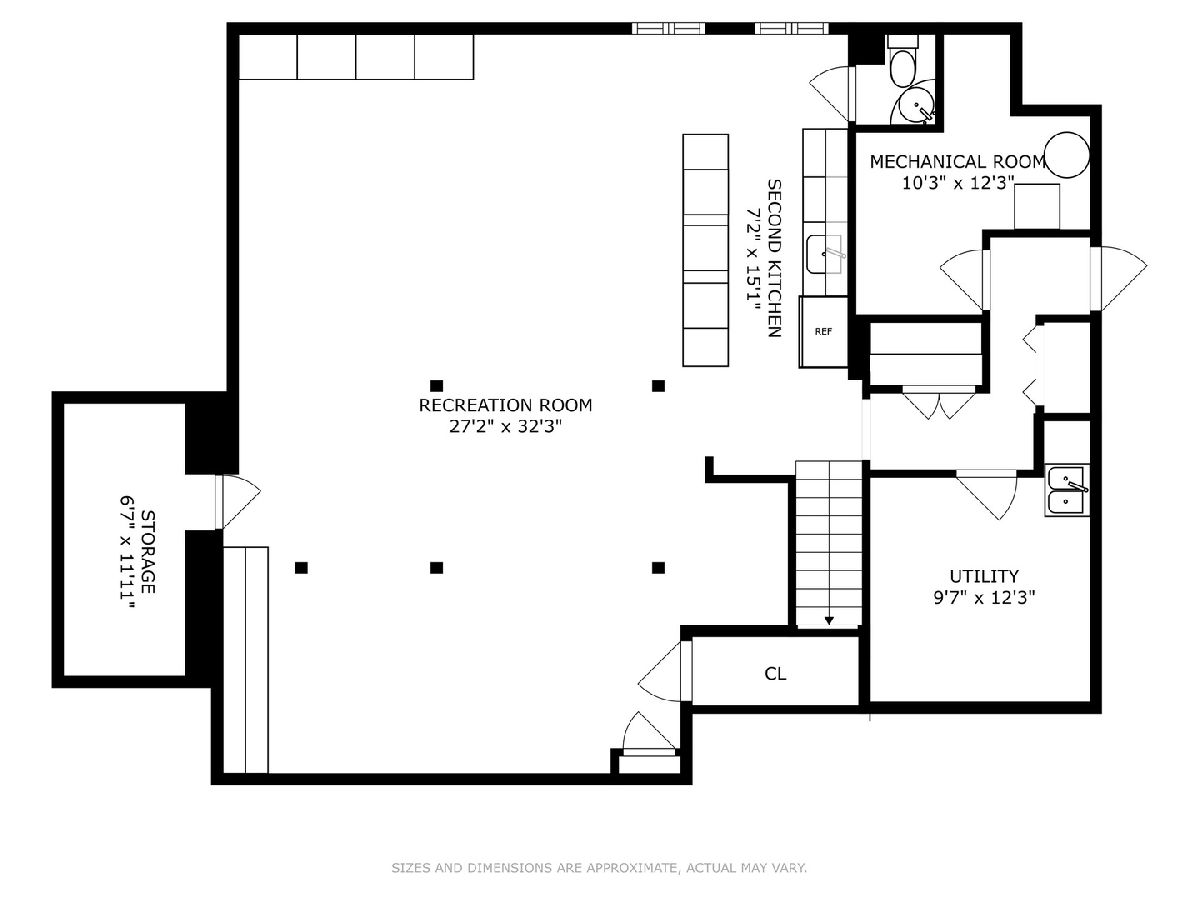
Room Specifics
Total Bedrooms: 6
Bedrooms Above Ground: 6
Bedrooms Below Ground: 0
Dimensions: —
Floor Type: —
Dimensions: —
Floor Type: —
Dimensions: —
Floor Type: —
Dimensions: —
Floor Type: —
Dimensions: —
Floor Type: —
Full Bathrooms: 5
Bathroom Amenities: —
Bathroom in Basement: 1
Rooms: —
Basement Description: Finished
Other Specifics
| 2 | |
| — | |
| Brick | |
| — | |
| — | |
| 105X183X96X183 | |
| — | |
| — | |
| — | |
| — | |
| Not in DB | |
| — | |
| — | |
| — | |
| — |
Tax History
| Year | Property Taxes |
|---|---|
| 2019 | $37,116 |
| 2023 | $37,893 |
Contact Agent
Nearby Similar Homes
Nearby Sold Comparables
Contact Agent
Listing Provided By
@properties Christie's International Real Estate








