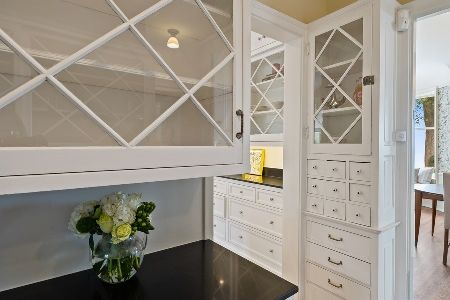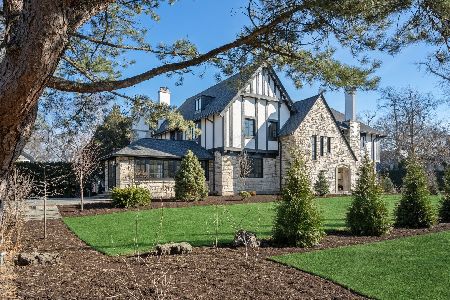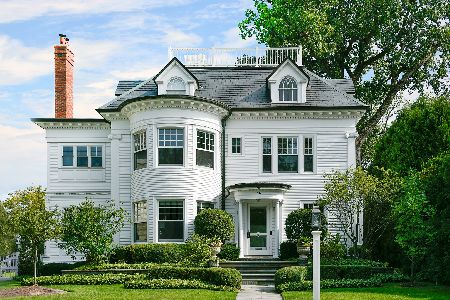43 Kenilworth Avenue, Kenilworth, Illinois 60043
$3,021,250
|
Sold
|
|
| Status: | Closed |
| Sqft: | 0 |
| Cost/Sqft: | — |
| Beds: | 6 |
| Baths: | 7 |
| Year Built: | 1893 |
| Property Taxes: | $38,731 |
| Days On Market: | 1813 |
| Lot Size: | 0,22 |
Description
A perfect Nantucket-Style 7 bedroom 5.2 bath home with wrap around porches, patios and separate coach house is lake Michigan living at its finest! 15 rms, 7 bdrms, 5 full & 2 half baths with separate coach house office/workout/game room above the detached 3 car garage with electric car charger. Hear the waves from every open window and enjoy the flexible indoor/outdoor entertaining, studying or working spaces. You are greeted by a front porch featuring bluestone and patio space galore! A spacious entry foyer with fireplace graciously welcomes you into the home that was extremely well built by the famous architect, Franklin Pierce Burnham who also designed the iconic Kenilworth Train Station. The sun-filled formal living room, dining room and office all boast large windows and large spaces. The home was featured in The Cooks Tour of Homes in 2014 and the DeGuilio kitchen is a chef's dream with custom Sub Zero, 60" Wolf Range w/French burner cook top and griddle and Thermador range hood. Enjoy the convenience of 2 Miele dishwashers and the SubZero under counter beverage center. Kitchen with separate eating area opens up to a welcoming family room with doors to the new wrap around deck, patio area and hot tub. 2nd floor boasts a "premiere" bedroom with separate walk in closets and en suite bathroom. 3 additional bedrooms on the second floor and a stunning landing with an original stained glass window. Third floor has two additional bedrooms and a full spa bath. The lower level has 7th bedroom with full bath, recreational area with wet bar, SubZero wine cooler, refrigerator with ice maker and built in cabinetry. Additional work out room and storage spaces. The 3 car garage has a large coach house with separate entry. This amazing space can become your "at home office or schooling area," a playroom, teen gaming area, guest suite or exercise studio - you decide. Sunlight pours into every room & most rooms have lake views. A covered wrap around porch, covered front porch and bluestone patio are perfect for relaxing with a book or small/large gatherings. This gem of a home also has Winnetka Park District privileges due to the second PIN number.
Property Specifics
| Single Family | |
| — | |
| Other | |
| 1893 | |
| Full | |
| — | |
| No | |
| 0.22 |
| Cook | |
| — | |
| 0 / Not Applicable | |
| None | |
| Lake Michigan | |
| Public Sewer | |
| 10982879 | |
| 05271150010000 |
Nearby Schools
| NAME: | DISTRICT: | DISTANCE: | |
|---|---|---|---|
|
Grade School
The Joseph Sears School |
38 | — | |
|
Middle School
The Joseph Sears School |
38 | Not in DB | |
|
High School
New Trier Twp H.s. Northfield/wi |
203 | Not in DB | |
Property History
| DATE: | EVENT: | PRICE: | SOURCE: |
|---|---|---|---|
| 18 Nov, 2010 | Sold | $3,140,000 | MRED MLS |
| 28 Sep, 2010 | Under contract | $3,450,000 | MRED MLS |
| — | Last price change | $3,900,000 | MRED MLS |
| 29 Jan, 2009 | Listed for sale | $3,900,000 | MRED MLS |
| 7 Jun, 2021 | Sold | $3,021,250 | MRED MLS |
| 15 Apr, 2021 | Under contract | $3,195,000 | MRED MLS |
| 29 Jan, 2021 | Listed for sale | $3,195,000 | MRED MLS |
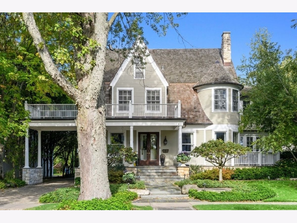
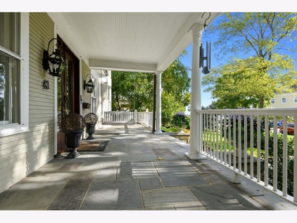
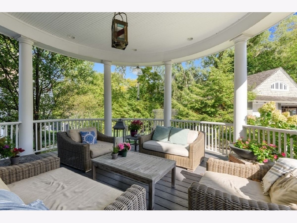
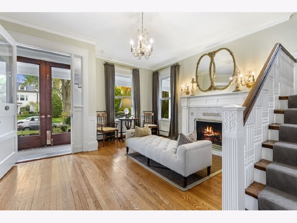
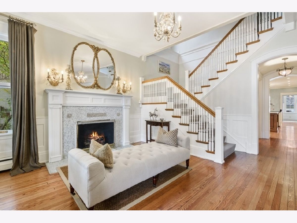
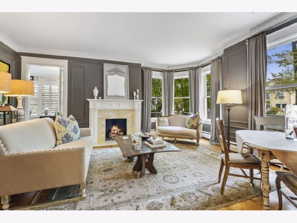
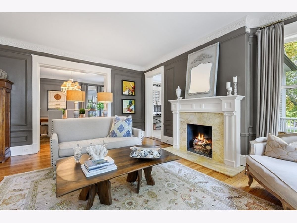
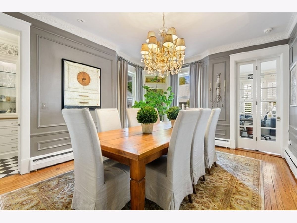
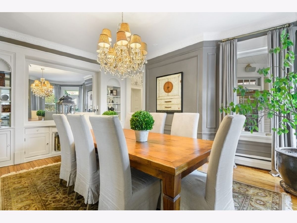
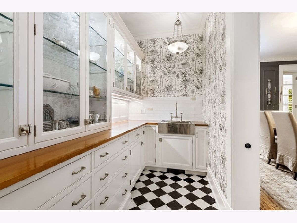
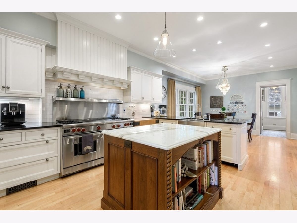
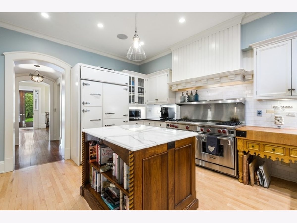
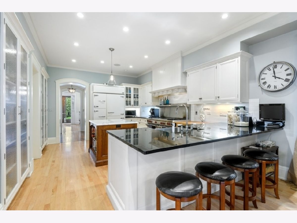
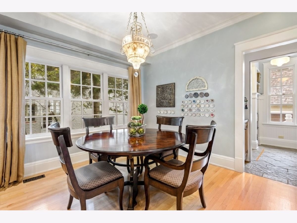
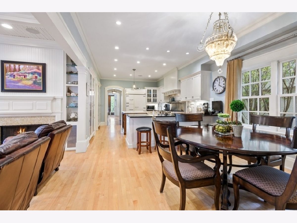
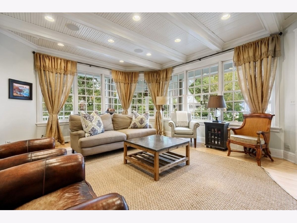
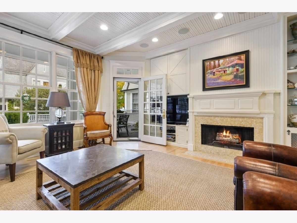
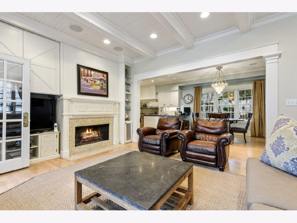
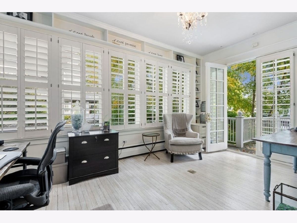
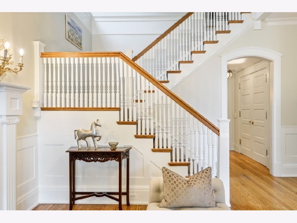
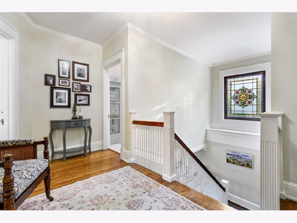
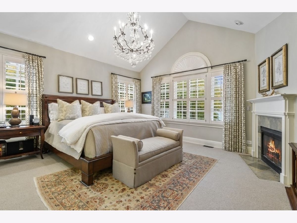
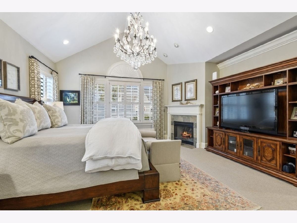
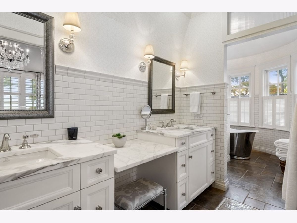
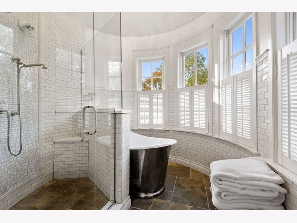
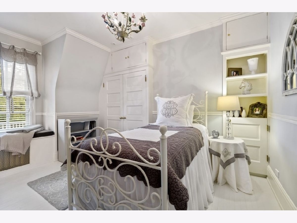
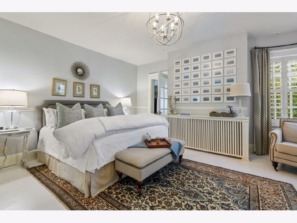
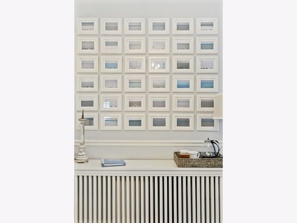
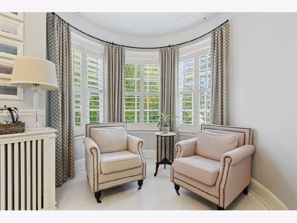
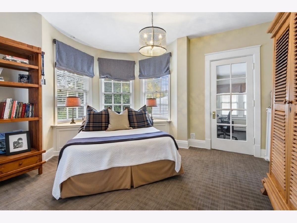
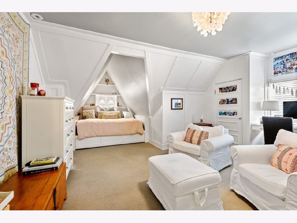
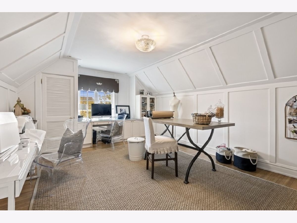
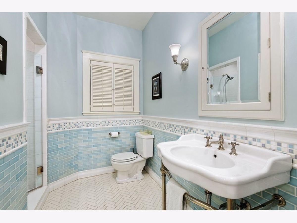
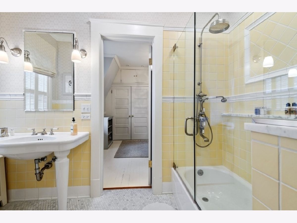
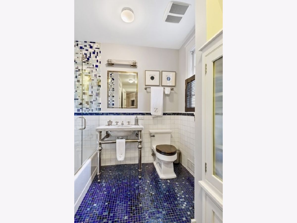
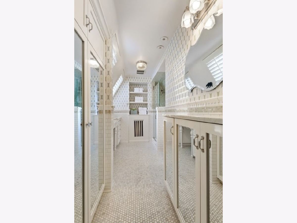
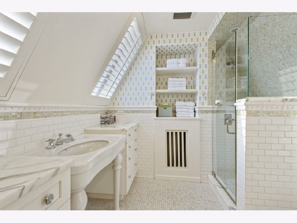
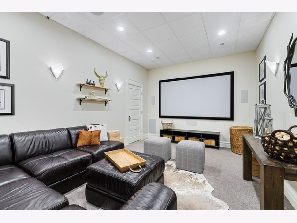
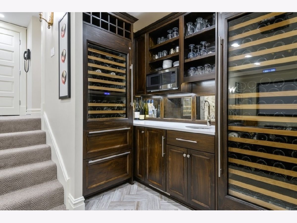
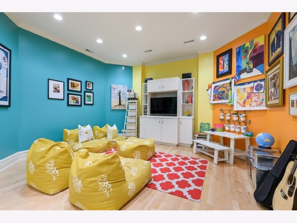
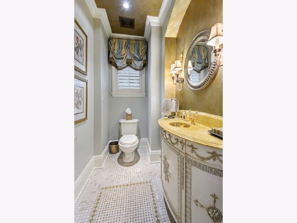
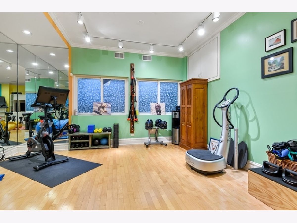
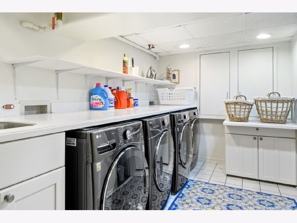
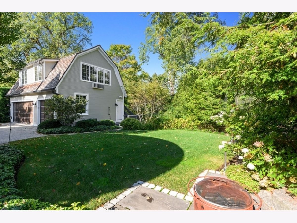
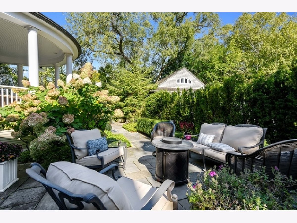
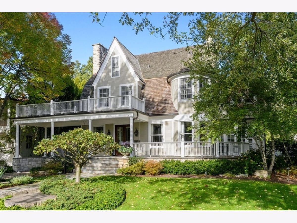
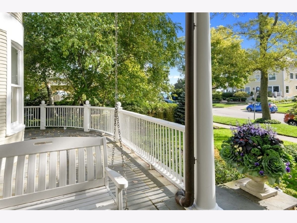
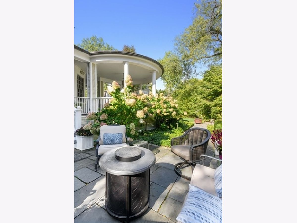
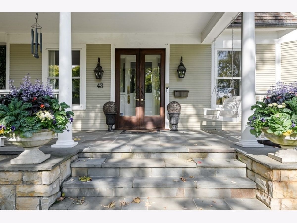
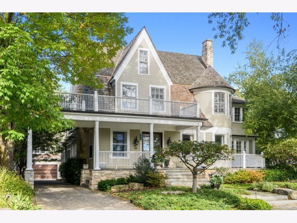
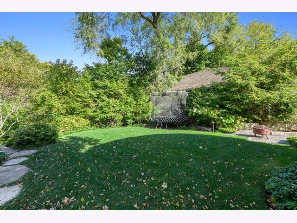
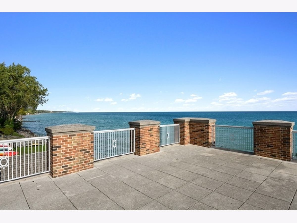
Room Specifics
Total Bedrooms: 7
Bedrooms Above Ground: 6
Bedrooms Below Ground: 1
Dimensions: —
Floor Type: Carpet
Dimensions: —
Floor Type: Hardwood
Dimensions: —
Floor Type: Hardwood
Dimensions: —
Floor Type: —
Dimensions: —
Floor Type: —
Dimensions: —
Floor Type: —
Full Bathrooms: 7
Bathroom Amenities: Separate Shower,Double Sink,Soaking Tub
Bathroom in Basement: 1
Rooms: Sun Room,Bedroom 7,Breakfast Room,Mud Room,Pantry,Tandem Room,Bedroom 5,Bedroom 6,Play Room,Media Room
Basement Description: Finished
Other Specifics
| 3 | |
| Concrete Perimeter | |
| Brick | |
| Balcony, Deck, Patio, Porch, Hot Tub, Brick Paver Patio | |
| Landscaped | |
| 183 X 80 | |
| — | |
| Full | |
| Vaulted/Cathedral Ceilings, Skylight(s), Bar-Wet, Hardwood Floors, Heated Floors | |
| Double Oven, Microwave, Dishwasher, Refrigerator, Washer, Dryer, Disposal | |
| Not in DB | |
| Curbs, Street Lights, Street Paved | |
| — | |
| — | |
| Wood Burning, Gas Starter |
Tax History
| Year | Property Taxes |
|---|---|
| 2010 | $27,176 |
| 2021 | $38,731 |
Contact Agent
Nearby Similar Homes
Nearby Sold Comparables
Contact Agent
Listing Provided By
@properties








