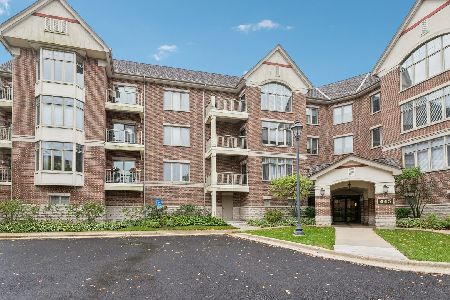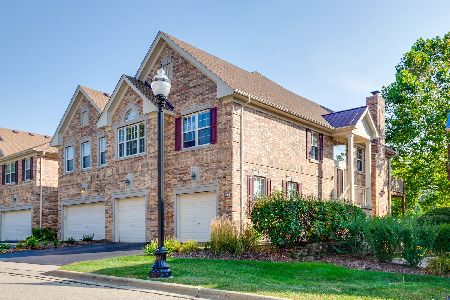405 Village Green Court, Lincolnshire, Illinois 60069
$444,000
|
Sold
|
|
| Status: | Closed |
| Sqft: | 2,235 |
| Cost/Sqft: | $201 |
| Beds: | 2 |
| Baths: | 2 |
| Year Built: | 2004 |
| Property Taxes: | $9,412 |
| Days On Market: | 499 |
| Lot Size: | 0,00 |
Description
GORGEOUS PENTHOUSE in prestigious and gated Village Green Community in Lincolnshire. Step into this stunning corner condo and experience a blend of elegance and comfort. The spacious open layout features a large Foyer that leads into a spacious Dining Room area, which connects to the Living Room and flows into the large Family Room, creating the perfect space for relaxation and entertaining. A nice Kitchen with granite countertops is equipped with numerous cabinets and an eating area. This two Bedroom condo open floor plan offers privacy for owners and guests. The Primary Bedroom is a large en-suite with a vaulted ceiling and natural light, making it feel more luxurious. This Primary suite features a huge Master Bathroom with a dual sink vanity, soaking tub, separate standing shower, and walk-in closet with another wall closet on the other side. Second Bedroom is spacious and close to the second full Bathroom. Laundry Room is very spacious and offers a side-by washer/dryer with a wash tub. Two private Balconies provide charming outdoor spaces to relax and enjoy the fresh air. Indoor heated Parking space, with additional space next to it, is included. This elevator building has great amenities, including large size storage, a lovely outdoor pool, an exercise room, a party room, and beautiful landscaping. The new roof was recently installed (2024). Perfect location, close to shopping, restaurants, bike trails, parks, and More! Top-rated schools. Don't miss the chance to make this exceptional residence your own!
Property Specifics
| Condos/Townhomes | |
| 4 | |
| — | |
| 2004 | |
| — | |
| — | |
| No | |
| — |
| Lake | |
| Village Green | |
| 791 / Monthly | |
| — | |
| — | |
| — | |
| 12162223 | |
| 15154041430000 |
Nearby Schools
| NAME: | DISTRICT: | DISTANCE: | |
|---|---|---|---|
|
Grade School
Laura B Sprague School |
103 | — | |
|
Middle School
Daniel Wright Junior High School |
103 | Not in DB | |
|
High School
Adlai E Stevenson High School |
125 | Not in DB | |
Property History
| DATE: | EVENT: | PRICE: | SOURCE: |
|---|---|---|---|
| 24 Jan, 2011 | Sold | $315,000 | MRED MLS |
| 4 Jan, 2011 | Under contract | $359,900 | MRED MLS |
| 29 Oct, 2010 | Listed for sale | $359,900 | MRED MLS |
| 1 Oct, 2024 | Sold | $444,000 | MRED MLS |
| 15 Sep, 2024 | Under contract | $450,000 | MRED MLS |
| 13 Sep, 2024 | Listed for sale | $450,000 | MRED MLS |
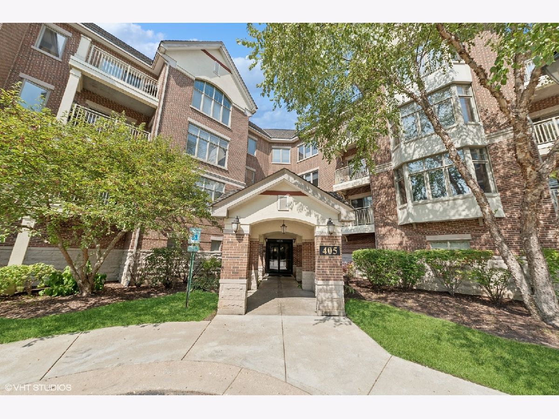
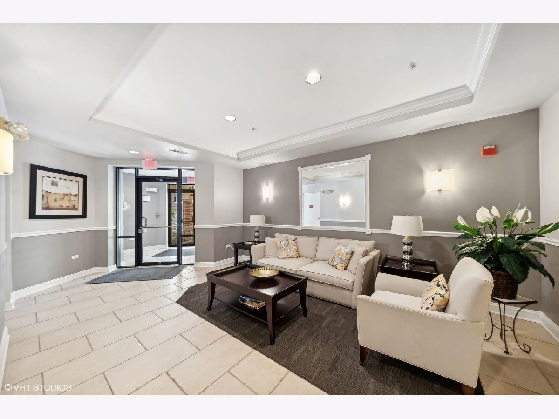
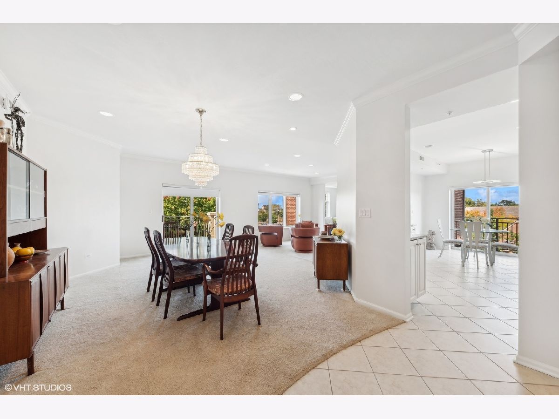
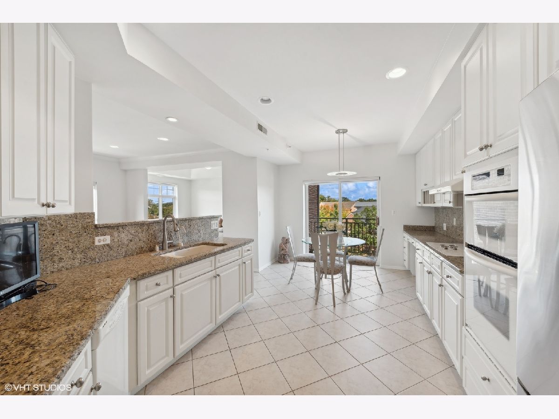
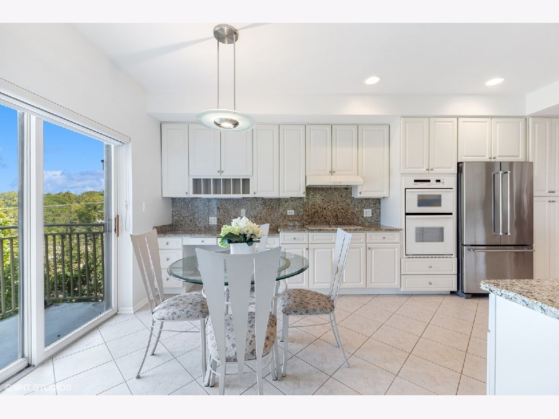
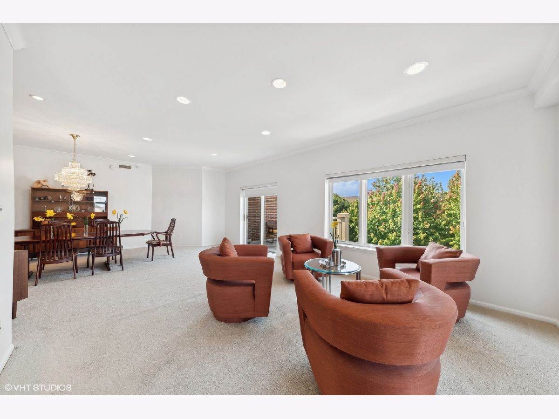
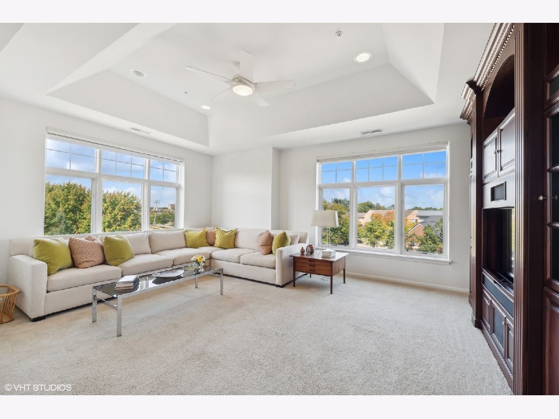
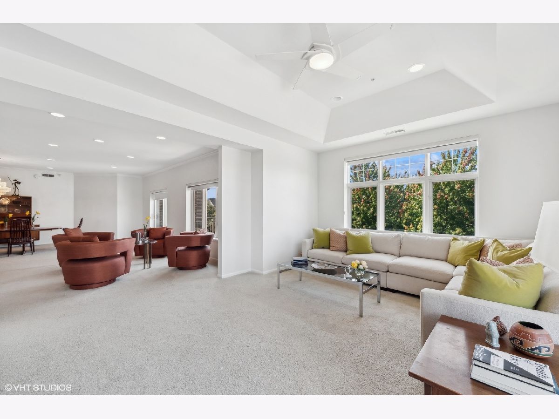
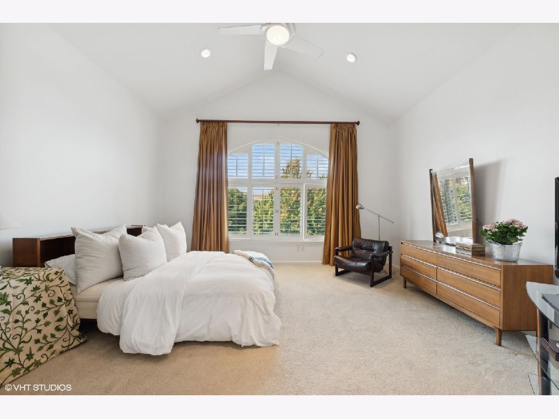
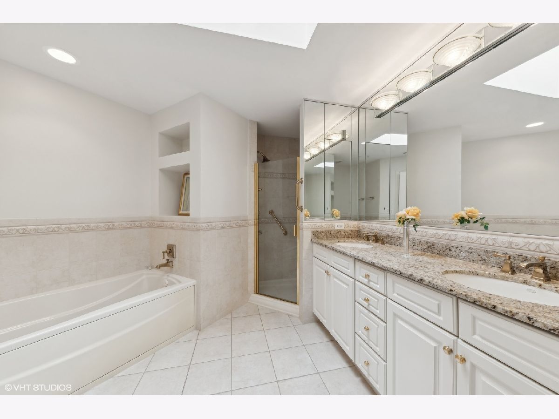
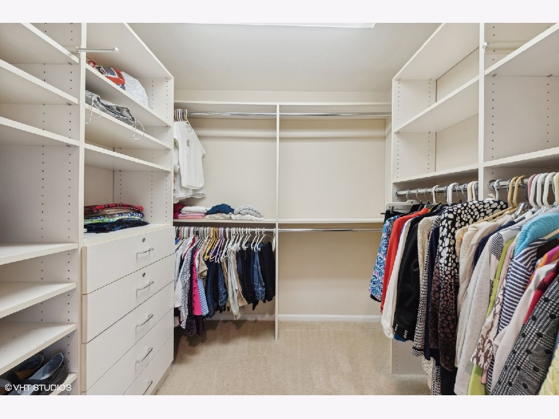
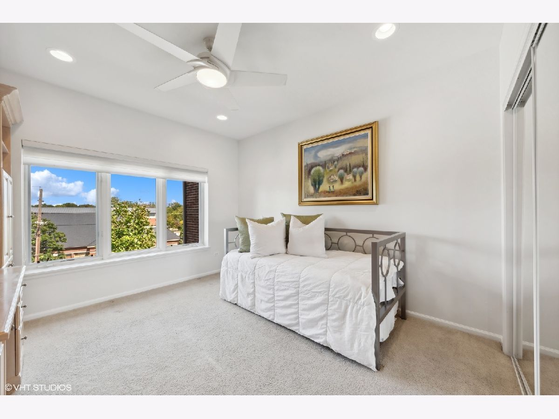
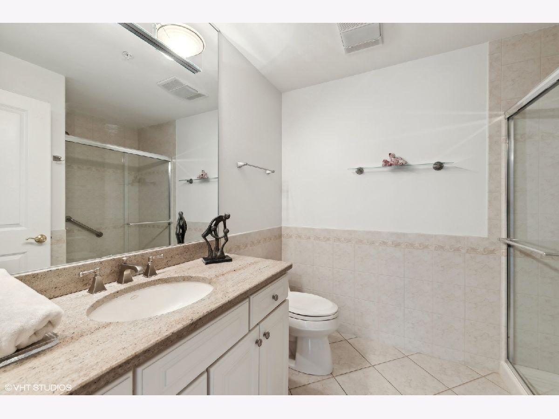
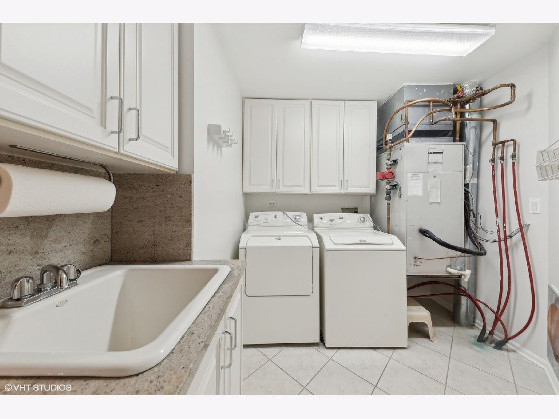
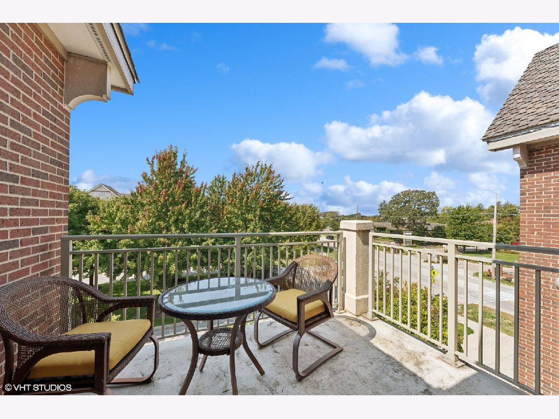
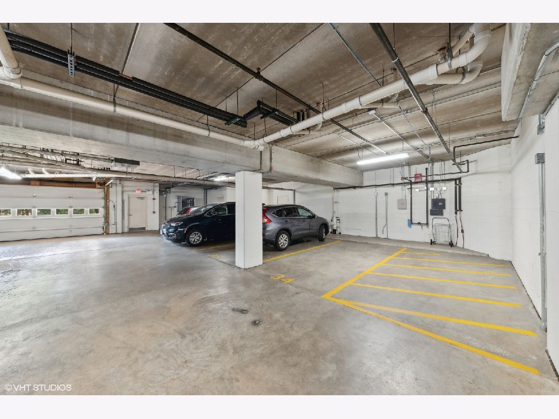
Room Specifics
Total Bedrooms: 2
Bedrooms Above Ground: 2
Bedrooms Below Ground: 0
Dimensions: —
Floor Type: —
Full Bathrooms: 2
Bathroom Amenities: Separate Shower,Double Sink,Soaking Tub
Bathroom in Basement: 0
Rooms: —
Basement Description: None
Other Specifics
| 1 | |
| — | |
| Concrete | |
| — | |
| — | |
| COMMON | |
| — | |
| — | |
| — | |
| — | |
| Not in DB | |
| — | |
| — | |
| — | |
| — |
Tax History
| Year | Property Taxes |
|---|---|
| 2011 | $7,672 |
| 2024 | $9,412 |
Contact Agent
Nearby Similar Homes
Nearby Sold Comparables
Contact Agent
Listing Provided By
Coldwell Banker Realty

